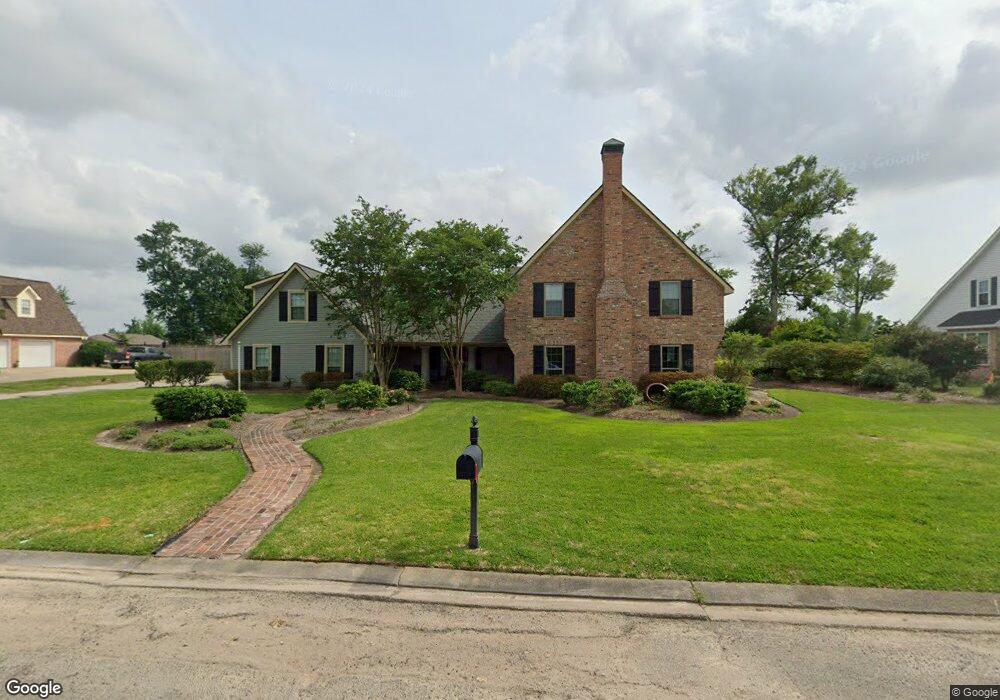4109 Lucas Ln Lake Charles, LA 70605
Prien NeighborhoodEstimated Value: $584,000 - $734,000
Highlights
- In Ground Pool
- 0.59 Acre Lot
- Cathedral Ceiling
- Prien Lake Elementary School Rated A
- Traditional Architecture
- Double Oven
About This Home
As of May 2019This custom remodel home was originally built by Russell Stutes. Remodel architectural drawing by Jeff Kudla. It is located on a beautiful culdesac street in Fernwood. Gourmet kitchen with Wolfe 6 burner stove, double ovens & griddle, subzero fridge, 2 Bosche dishwashers, commercial vent, warming drawer, exposed beams, beautiful walnut cabinets, brick flooring and more. Laundry has space for 2 sets of washer/dryers. There are 4/5 bedrooms, gameroom with wet area and full bath, formal living & den and let's not forget the incredible back yard retreat! Complete with pool mature landscaping and screened in patio. Continuous hot water system as well as Rheem tankless water heater. Beautiful brick floors with wood inlay in the den. This home is a must see! Schedule today for your private showing!
Home Details
Home Type
- Single Family
Year Built
- 1984
Lot Details
- 0.59 Acre Lot
- Fenced
- Rectangular Lot
- Sprinkler System
Home Design
- Traditional Architecture
- Turnkey
- Brick Exterior Construction
- Slab Foundation
- Shingle Roof
Interior Spaces
- 0.5 Bathroom
- Central Vacuum
- Cathedral Ceiling
- Gas Fireplace
- Home Security System
Kitchen
- Double Oven
- Range
- Microwave
- Dishwasher
- Disposal
Parking
- Garage
- Attached Carport
Pool
- In Ground Pool
- Vinyl Pool
Schools
- Prien Lake Elementary School
- Sjwelsh Middle School
- Barbe High School
Additional Features
- Concrete Porch or Patio
- City Lot
- Central Heating
Community Details
- Property has a Home Owners Association
- Built by Stutes
- Fernwood Subdivision
Ownership History
Purchase Details
Home Financials for this Owner
Home Financials are based on the most recent Mortgage that was taken out on this home.Purchase Details
Home Financials for this Owner
Home Financials are based on the most recent Mortgage that was taken out on this home.Home Values in the Area
Average Home Value in this Area
Purchase History
| Date | Buyer | Sale Price | Title Company |
|---|---|---|---|
| Lucas James Darren | $651,000 | None Available | |
| Holmes Marion Lee | $40,000 | None Available |
Mortgage History
| Date | Status | Borrower | Loan Amount |
|---|---|---|---|
| Open | Lucas James Darren | $355,914 | |
| Previous Owner | Holmes Marion Lee | $442,000 |
Property History
| Date | Event | Price | List to Sale | Price per Sq Ft |
|---|---|---|---|---|
| 05/28/2019 05/28/19 | Sold | -- | -- | -- |
| 04/14/2019 04/14/19 | Pending | -- | -- | -- |
| 08/29/2018 08/29/18 | For Sale | $649,500 | -- | $175 / Sq Ft |
Tax History Compared to Growth
Tax History
| Year | Tax Paid | Tax Assessment Tax Assessment Total Assessment is a certain percentage of the fair market value that is determined by local assessors to be the total taxable value of land and additions on the property. | Land | Improvement |
|---|---|---|---|---|
| 2024 | $2,943 | $36,320 | $7,560 | $28,760 |
| 2023 | $2,876 | $36,320 | $7,560 | $28,760 |
| 2022 | $2,899 | $36,320 | $7,560 | $28,760 |
| 2021 | $2,411 | $36,320 | $7,560 | $28,760 |
| 2020 | $3,194 | $33,140 | $7,260 | $25,880 |
| 2019 | $3,451 | $35,760 | $7,000 | $28,760 |
| 2018 | $2,848 | $35,760 | $7,000 | $28,760 |
| 2017 | $3,483 | $35,760 | $7,000 | $28,760 |
| 2016 | $3,502 | $35,760 | $7,000 | $28,760 |
| 2015 | $3,468 | $35,240 | $7,020 | $28,220 |
Map
Source: Southwest Louisiana Association of REALTORS®
MLS Number: 166371
APN: 00933244
- 4900 E Saint Charles Ave
- 4929 Bayview Ln
- 4887 Riverview Ln
- 20 Timberly Dr
- 5045 S Saint Charles Ave
- TBD Riverridge Dr
- 4817 Riverridge Dr
- 4329 Edgewater Dr
- 4828 Prien Bluff Rd
- 3720 Inwood Dr
- 3840 Bluff Ln
- 3636 Lawrence Ln
- 3622 Salene Rd
- 3494 M Ogea Rd
- 3495 Necess Rd
- 0 Tbd Country Club Rd
- 4885 Pine Valley Way
- 4881 Pine Valley Way
- 5009 Country Club Ct
- O TBD Portrush Dr
- 4933 Fernwood Dr
- 4117 Lucas Ln
- 4101 Lucas Ln
- 0 Lucas Ln
- 4106 Lucas Ln
- 4112 Lucas Ln
- 0 Fernwood Dr
- 4939 Fernwood Dr
- 4100 Lucas Ln
- 4122 Lucas Ln
- 4916 W Saint Charles Ave
- 4924 W Saint Charles Ave
- 4932 W Saint Charles Ave
- 5001 Fernwood Dr
- 4924 Fernwood Dr
- 4940 W Saint Charles Ave
- 4940 Fernwood Dr
- 4900 W Saint Charles Ave
- 4916 Fernwood Dr
- 4908 Fernwood Dr
