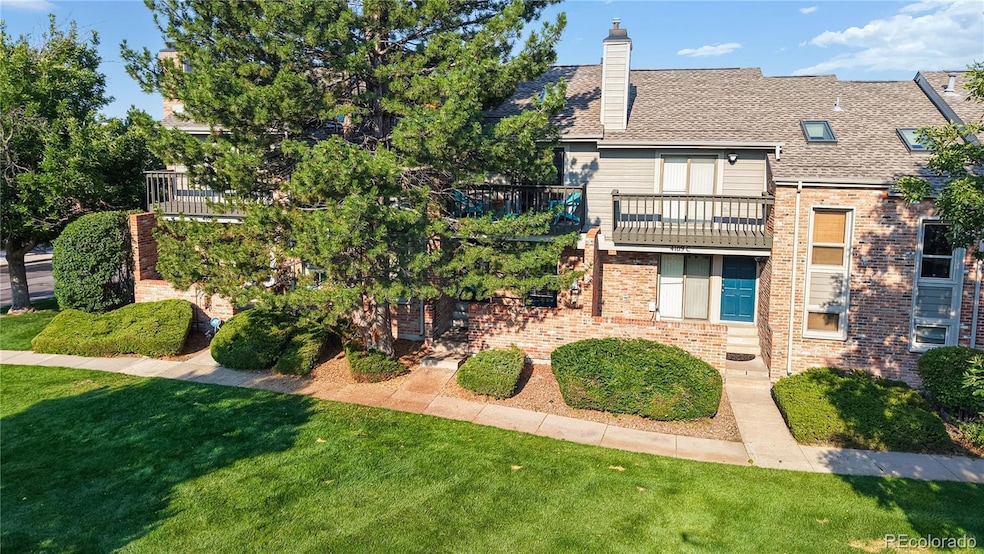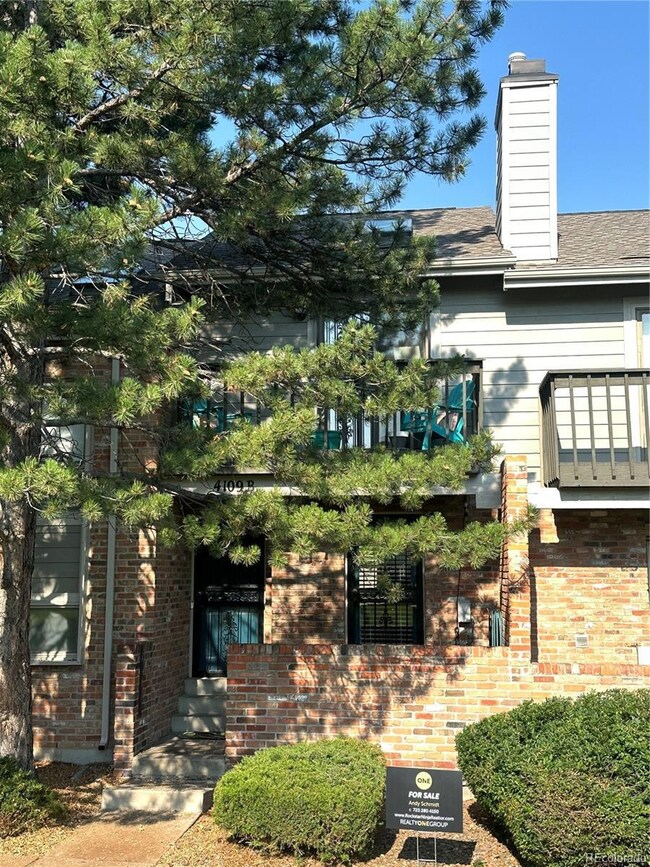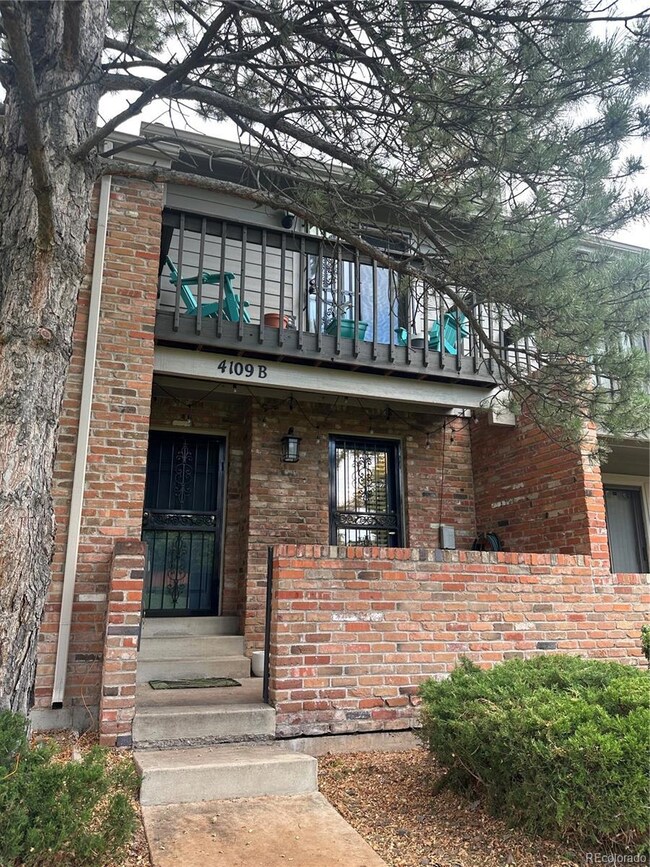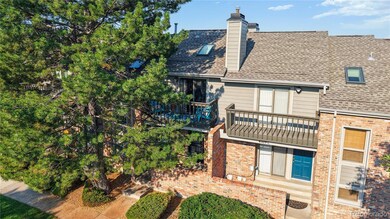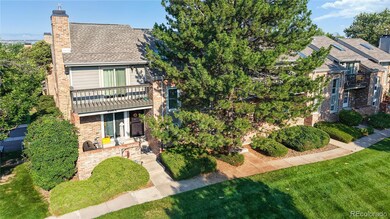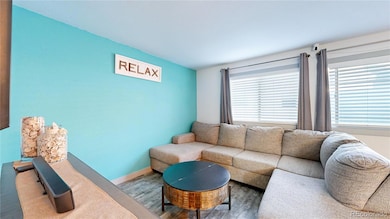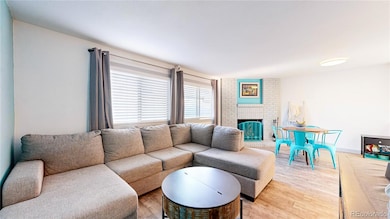4109 S Evanston Cir Unit B Aurora, CO 80014
Meadow Hills NeighborhoodEstimated payment $2,519/month
Highlights
- Located in a master-planned community
- Primary Bedroom Suite
- Property is near public transit
- Smoky Hill High School Rated A-
- Fireplace in Kitchen
- Vaulted Ceiling
About This Home
This home is eligible for up to 1.75% of the purchase price in Community Reinvestment Act (CRA) funds. FREE MONEY! Inviting and bright, this updated two-story townhouse in Aurora’s Summit Park community presents two bedrooms and two baths across a thoughtfully renovated interior. Step inside to discover vaulted ceilings and luxury laminate flooring throughout, where an open living room, kitchen and dining space flow is anchored by a cozy wood-burning fireplace and kitchen. The kitchen has been fully remodeled with gorgeous countertops, a huge island and tons of cabinet space, enhancing both style and function. A second door off the kitchen is a convenient access point for the porch where you can grill and relax! A 3/4 bath with a beautiful tiled shower round out the main floor. Upstairs, vaulted ceilings and a spacious primary bedroom provide sanctuary, including an en-suite full bath with double vanity and a walk-in closet. Comfort is assured year-round with central air conditioning and forced-air heating. A new water heater, furnace and garage door along with an updated electrical panel and recent roof replacement take care of big ticket items! Residents of Summit Park enjoy attached 2-car, private garage parking, tons of guest parking, and access to community amenities including TWO pools and professionally maintained community grounds. Situated within the sought-after Cherry Creek School District near Independence Elementary, Laredo Middle, and Smoky Hill High School, this home also benefits from close proximity to the Nine Mile RTD station, nearby shopping centers, restaurants, parks, and access to major employment hubs such as the Denver Tech Center and Denver International Airport. With both comfort and convenience wrapped up in this turn-key package, this adorable townhouse combines modern updates, a smart layout, and location appeal in a welcoming Aurora neighborhood. Schedule a showing today!
Listing Agent
Realty One Group Premier Brokerage Email: AndySchmidt@ROGPremier.com,720-280-4100 License #100002200 Listed on: 08/07/2025

Townhouse Details
Home Type
- Townhome
Est. Annual Taxes
- $1,864
Year Built
- Built in 1983 | Remodeled
Lot Details
- 871 Sq Ft Lot
- Property fronts a private road
- Two or More Common Walls
- Landscaped
- Front Yard Sprinklers
HOA Fees
- $392 Monthly HOA Fees
Parking
- 2 Car Attached Garage
- Guest Parking
Home Design
- Brick Exterior Construction
- Slab Foundation
- Frame Construction
- Composition Roof
Interior Spaces
- 2-Story Property
- Vaulted Ceiling
- Wood Burning Fireplace
- Double Pane Windows
- Window Treatments
- Smart Doorbell
- Family Room with Fireplace
- Dining Room
- Laminate Flooring
- Unfinished Basement
- Basement Cellar
- Smart Thermostat
- Laundry Room
Kitchen
- Eat-In Kitchen
- Range
- Microwave
- Dishwasher
- Kitchen Island
- Disposal
- Fireplace in Kitchen
Bedrooms and Bathrooms
- 2 Bedrooms
- Primary Bedroom Suite
- Walk-In Closet
Eco-Friendly Details
- Smoke Free Home
Outdoor Features
- Balcony
- Patio
- Front Porch
Location
- Ground Level
- Property is near public transit
Schools
- Independence Elementary School
- Laredo Middle School
- Smoky Hill High School
Utilities
- Forced Air Heating and Cooling System
- 110 Volts
- Natural Gas Connected
- High Speed Internet
- Phone Available
- Cable TV Available
Listing and Financial Details
- Exclusions: Washer, dryer, pet safety cam in living room
- Assessor Parcel Number 032331437
Community Details
Overview
- Association fees include water
- 5 Units
- Westwind Management Association, Phone Number (303) 369-1800
- Summit Park Subdivision
- Located in a master-planned community
- Greenbelt
Recreation
- Community Pool
Pet Policy
- Dogs and Cats Allowed
Security
- Carbon Monoxide Detectors
- Fire and Smoke Detector
Map
Home Values in the Area
Average Home Value in this Area
Tax History
| Year | Tax Paid | Tax Assessment Tax Assessment Total Assessment is a certain percentage of the fair market value that is determined by local assessors to be the total taxable value of land and additions on the property. | Land | Improvement |
|---|---|---|---|---|
| 2024 | $1,644 | $23,624 | -- | -- |
| 2023 | $1,644 | $23,624 | $0 | $0 |
| 2022 | $1,529 | $20,968 | $0 | $0 |
| 2021 | $1,539 | $20,968 | $0 | $0 |
| 2020 | $1,273 | $17,604 | $0 | $0 |
| 2019 | $1,228 | $17,604 | $0 | $0 |
| 2018 | $1,045 | $14,090 | $0 | $0 |
| 2017 | $1,030 | $14,090 | $0 | $0 |
| 2016 | $1,031 | $13,222 | $0 | $0 |
| 2015 | $981 | $13,222 | $0 | $0 |
| 2014 | -- | $9,114 | $0 | $0 |
| 2013 | -- | $9,250 | $0 | $0 |
Property History
| Date | Event | Price | List to Sale | Price per Sq Ft |
|---|---|---|---|---|
| 09/19/2025 09/19/25 | Price Changed | $375,000 | -1.3% | $289 / Sq Ft |
| 08/07/2025 08/07/25 | For Sale | $380,000 | -- | $293 / Sq Ft |
Purchase History
| Date | Type | Sale Price | Title Company |
|---|---|---|---|
| Quit Claim Deed | -- | None Listed On Document | |
| Warranty Deed | $300,000 | Wfg National Title | |
| Warranty Deed | $190,000 | Stewart Title | |
| Warranty Deed | $132,900 | North Amer Title Co Of Co | |
| Warranty Deed | $103,000 | -- | |
| Warranty Deed | $98,950 | -- | |
| Deed | -- | -- | |
| Deed | -- | -- | |
| Deed | -- | -- | |
| Deed | -- | -- |
Mortgage History
| Date | Status | Loan Amount | Loan Type |
|---|---|---|---|
| Open | $40,000 | New Conventional | |
| Previous Owner | $244,200 | FHA | |
| Previous Owner | $184,300 | New Conventional | |
| Previous Owner | $125,200 | FHA | |
| Previous Owner | $82,400 | No Value Available | |
| Previous Owner | $98,390 | FHA |
Source: REcolorado®
MLS Number: 6022874
APN: 2073-06-4-13-167
- 4117 S Hannibal St
- 14581 E Oberlin Place
- 15157 E Nassau Ave
- 3872 S Fraser St Unit O03
- 3874 S Fraser St Unit P11
- 3870 S Fraser St Unit N04
- 3868 S Fraser St Unit M09
- 3994 S Idalia St
- 3860 S Evanston St
- 4355 S Eagle Cir
- 3820 S Evanston St
- 3817 S Fraser St
- 14853 E Radcliff Place
- 14333 E Napa Place Unit 5D
- 14742 E Radcliff Place
- 14490 E Radcliff Dr
- 4477 S Eagle Cir
- 4383 S Eagle Cir
- 3727 S Granby Way
- 3822 S Idalia St
- 14532 E Radcliff Dr
- 4404 S Hannibal Way
- 15805 E Oxford Ave
- 4260 S Cimarron Way
- 3976 S Jasper Ct
- 4174 S Kalispell St
- 4044 S Carson St Unit F
- 4271 S Blackhawk Cir Unit 2C
- 14808 E Tufts Ave
- 14192 E Radcliff Cir
- 3696 S Jasper St
- 3530 S Fairplay Way
- 15924 E Rice Place
- 4110 S Laredo Way
- 16152 E Radcliff Place
- 4558 S Laredo St
- 14120 E Temple Dr Unit Y06
- 3440 S Eagle St Unit 201
- 14012 E Tufts Dr
- 14110 E Temple Dr Unit X01
