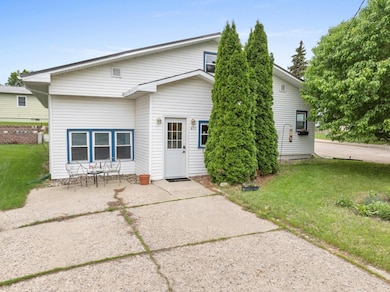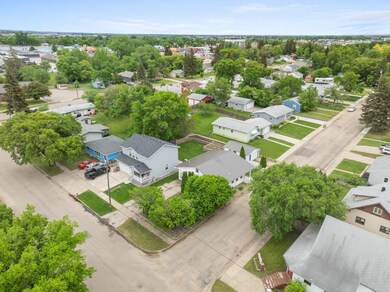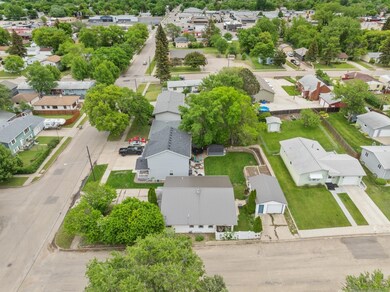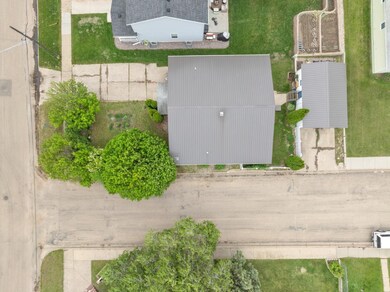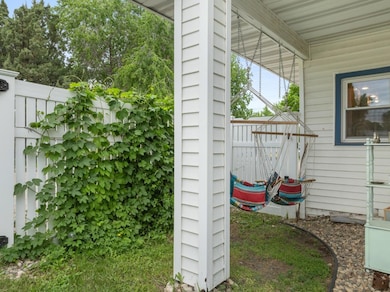
Highlights
- Main Floor Primary Bedroom
- Living Room
- Forced Air Heating System
- Patio
- Bathroom on Main Level
- Dining Room
About This Home
As of July 2024A cozy 5 bedroom home! Walking into this home, you'll be greeted by a large living room area that features an ample amount of natural light. Off the living room, you'll find a dining room and the kitchen featuring a new touch screen fridge- YAY! There is another living room space on the main floor that would be great for a playroom or an extra sitting room. Also on the main floor, you'll find the primary bedroom along with another decent-sized bedroom. Conveniently located next to the 2 two bedrooms you'll find a full bathroom. Upstairs, you'll find 3 bedrooms, a full bathroom, laundry room area, and a fun little sitting room area. The basement is not finished but features added storage. The house has a detached 1 stall garage and a very cute backyard space. Laundry is on the upstairs floor. Both the back and front yards have pollinator gardens and there are garden boxes in the backyard for veggie gardens- AWESOME! This home had a new furnace put in and new gutters in 2024.
Home Details
Home Type
- Single Family
Est. Annual Taxes
- $2,910
Year Built
- Built in 1968
Lot Details
- 5,663 Sq Ft Lot
- Property is zoned R1
Home Design
- Concrete Foundation
- Metal Roof
- Vinyl Siding
Interior Spaces
- 1,814 Sq Ft Home
- Living Room
- Dining Room
- Unfinished Basement
- Basement Fills Entire Space Under The House
- Laundry on lower level
Kitchen
- Oven or Range
- Microwave
- Dishwasher
Flooring
- Carpet
- Linoleum
Bedrooms and Bathrooms
- 5 Bedrooms
- Primary Bedroom on Main
- Bathroom on Main Level
- 2 Bathrooms
Parking
- 1 Car Garage
- Driveway
Outdoor Features
- Patio
Utilities
- Window Unit Cooling System
- Forced Air Heating System
- Heating System Uses Natural Gas
Listing and Financial Details
- Assessor Parcel Number MI26.391.020.0013
Ownership History
Purchase Details
Home Financials for this Owner
Home Financials are based on the most recent Mortgage that was taken out on this home.Purchase Details
Home Financials for this Owner
Home Financials are based on the most recent Mortgage that was taken out on this home.Purchase Details
Home Financials for this Owner
Home Financials are based on the most recent Mortgage that was taken out on this home.Purchase Details
Purchase Details
Home Financials for this Owner
Home Financials are based on the most recent Mortgage that was taken out on this home.Purchase Details
Home Financials for this Owner
Home Financials are based on the most recent Mortgage that was taken out on this home.Similar Homes in Minot, ND
Home Values in the Area
Average Home Value in this Area
Purchase History
| Date | Type | Sale Price | Title Company |
|---|---|---|---|
| Warranty Deed | $240,000 | None Listed On Document | |
| Warranty Deed | $180,100 | None Available | |
| Special Warranty Deed | $130,000 | None Available | |
| Sheriffs Deed | $155,492 | None Available | |
| Warranty Deed | -- | None Available | |
| Warranty Deed | -- | None Available |
Mortgage History
| Date | Status | Loan Amount | Loan Type |
|---|---|---|---|
| Open | $192,000 | New Conventional | |
| Previous Owner | $171,095 | New Conventional | |
| Previous Owner | $132,925 | New Conventional | |
| Previous Owner | $175,196 | VA | |
| Previous Owner | $15,000 | Credit Line Revolving | |
| Previous Owner | $134,919 | VA |
Property History
| Date | Event | Price | Change | Sq Ft Price |
|---|---|---|---|---|
| 07/29/2024 07/29/24 | Sold | -- | -- | -- |
| 06/05/2024 06/05/24 | Price Changed | $240,000 | +2.1% | $132 / Sq Ft |
| 06/04/2024 06/04/24 | For Sale | $235,000 | +34.4% | $130 / Sq Ft |
| 06/04/2024 06/04/24 | Pending | -- | -- | -- |
| 09/25/2020 09/25/20 | Sold | -- | -- | -- |
| 08/11/2020 08/11/20 | Pending | -- | -- | -- |
| 08/06/2020 08/06/20 | For Sale | $174,900 | -2.8% | $96 / Sq Ft |
| 03/29/2019 03/29/19 | Sold | -- | -- | -- |
| 02/15/2019 02/15/19 | Pending | -- | -- | -- |
| 08/31/2018 08/31/18 | For Sale | $180,000 | -- | $106 / Sq Ft |
Tax History Compared to Growth
Tax History
| Year | Tax Paid | Tax Assessment Tax Assessment Total Assessment is a certain percentage of the fair market value that is determined by local assessors to be the total taxable value of land and additions on the property. | Land | Improvement |
|---|---|---|---|---|
| 2024 | $2,222 | $88,500 | $20,000 | $68,500 |
| 2023 | $3,042 | $92,500 | $20,000 | $72,500 |
| 2022 | $2,793 | $89,000 | $20,000 | $69,000 |
| 2021 | $2,505 | $83,000 | $20,000 | $63,000 |
| 2020 | $2,363 | $79,000 | $20,000 | $59,000 |
| 2019 | $2,583 | $85,000 | $19,500 | $65,500 |
| 2018 | $2,587 | $86,000 | $19,500 | $66,500 |
| 2017 | $2,483 | $89,500 | $21,000 | $68,500 |
| 2016 | $2,207 | $98,500 | $21,000 | $77,500 |
| 2015 | $2,532 | $98,500 | $0 | $0 |
| 2014 | $2,532 | $106,500 | $0 | $0 |
Agents Affiliated with this Home
-
Sammy Herslip

Seller's Agent in 2024
Sammy Herslip
BROKERS 12, INC.
(701) 340-9615
213 Total Sales
-
Diane Bryantt

Buyer's Agent in 2024
Diane Bryantt
Preferred Partners Real Estate
42 Total Sales
-
Thad Tarasen

Seller's Agent in 2020
Thad Tarasen
Better Homes and Gardens Real Estate Watne Group
(701) 852-1156
59 Total Sales
-
J
Seller's Agent in 2019
Julie Albertson
BROKERS 12, INC.
Map
Source: Minot Multiple Listing Service
MLS Number: 240948
APN: MI-26391-020-001-3
- 1400 5th St SW
- 1302 6th St SW
- 1413 1st St SW
- 1324 Main St S
- 423 9th Ave SW
- 1320 11th St SW
- 1201 14th Ave SW
- 1120 12th Ave SW
- 1408 12th St SW
- 219 14th Ave SE
- 1104 2nd St SE
- 611 18th Ave SW
- 615 18th Ave SW
- 1726 1st St SE
- 232 11th Ave SE
- 1808 Main St S
- 1822 8th St SW
- SW CORNER OF 7th St Sw & 37th Ave SW
- 1433 15th St SW
- 508 Summit Dr

