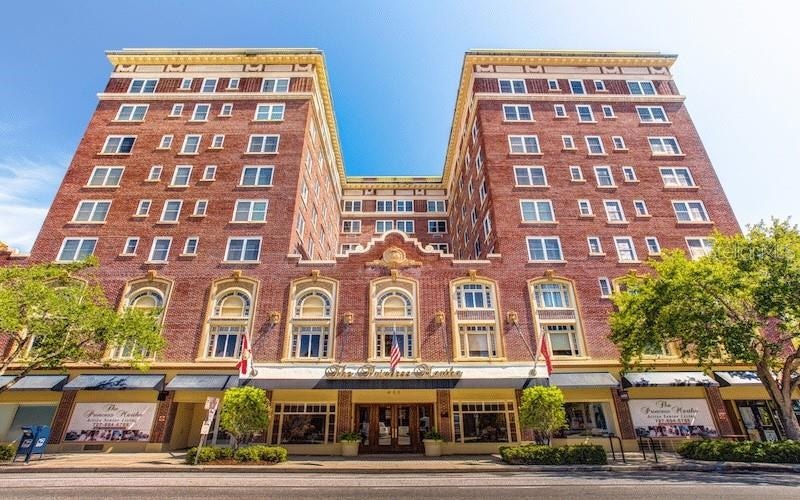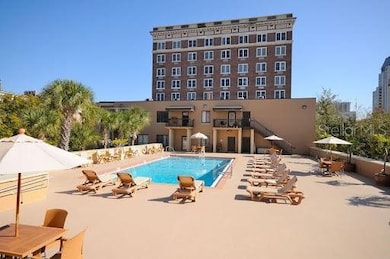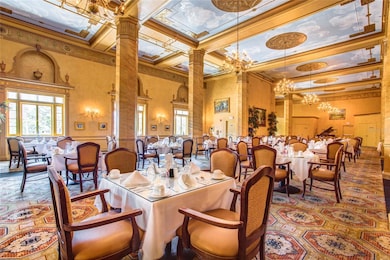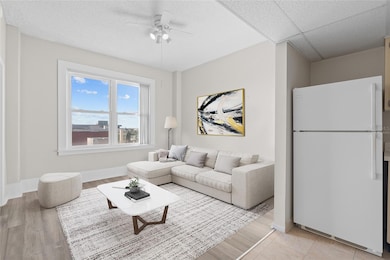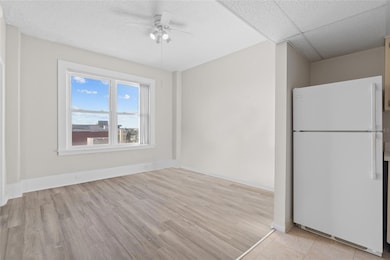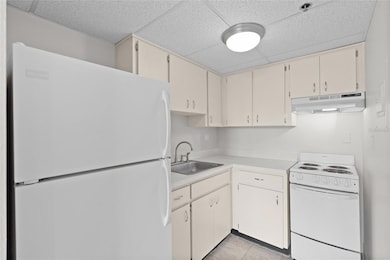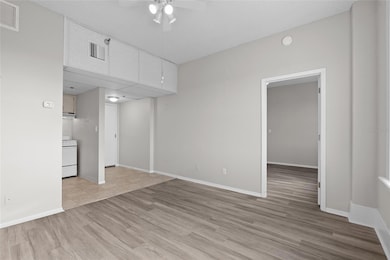411 1st Ave N Unit 703 St. Petersburg, FL 33701
Downtown Saint Petersburg NeighborhoodHighlights
- Fitness Center
- Active Adult
- No HOA
- Heated In Ground Pool
- Open Floorplan
- 2-minute walk to Williams Park
About This Home
Welcome to The Princess Martha! Discover vibrant 55+ independent living in the heart of beautiful downtown St. Petersburg. Built as a premier hotel in the 1920’s, the Princess Martha has been transformed into one-and-two bedroom rental apartments. Our grand lobby and historic ballroom will take your breath away as you experience the elegant 1920’s décor. Step into your bright one-bedroom, one bathroom apartment filled with natural light and historic charm. Enjoy the peace of mind of living in a non-evacuation zone with a secure, covered parking garage and convenient individual mailboxes. This community offers resort-style amenities including a sparkling rooftop heated pool with stunning city views, a beautiful sundeck, an elegant ballroom, and chef-prepared meals served three times daily, seven days a week. The mezzanine level is the social heart of The Princess Martha, featuring live music, happy hours, exercise classes, card games, crafts, educational seminars, and more. Need some quiet time? Relax in our library or cozy theater room, play Wii in the media center, or join one of our bus trips to explore the best of St. Pete. Residents also enjoy access to a fitness center, on-site health clinic offering physical, occupational, and speech therapy, on-site laundry, housekeeping and 24-hour front desk staff. We are a pet friendly community, so bring your furry friend. Step outside and you’re just a short walk to restaurants, museums, Publix, parks, the St. Pete Pier and the peaceful charm of Mirror Lake — the perfect place to soak up the sunshine and enjoy true Florida living. Easy access to 1-275, 30 minutes to Tampa International Airport and 20 minutes to our gorgeous Gulf beaches. Experience downtown living at its finest, The Princess Martha — It's the place to be!
Listing Agent
NORTHSTAR REALTY Brokerage Phone: 727-528-7653 License #3458728 Listed on: 11/10/2025
Property Details
Home Type
- Apartment
Est. Annual Taxes
- $132,675
Year Built
- Built in 1925
Parking
- 1 Car Attached Garage
- 1 Parking Garage Space
Home Design
- Entry on the 7th floor
Interior Spaces
- 460 Sq Ft Home
- Open Floorplan
- Ceiling Fan
- Family Room Off Kitchen
- Living Room
- Cooktop
- Laundry Room
Bedrooms and Bathrooms
- 1 Bedroom
- 1 Full Bathroom
Additional Features
- Heated In Ground Pool
- 0.97 Acre Lot
- Central Heating and Cooling System
Listing and Financial Details
- Residential Lease
- Property Available on 11/10/25
- The owner pays for cable TV, grounds care, insurance, management, pest control, pool maintenance, recreational, repairs, sewer, taxes, water
- $1,950 Application Fee
- Assessor Parcel Number 19-31-17-74466-020-0120
Community Details
Overview
- Active Adult
- No Home Owners Association
- Rev Map Of St Petersburg Subdivision
- Community features wheelchair access
Amenities
- Laundry Facilities
Recreation
- Fitness Center
- Community Pool
Pet Policy
- Pet Deposit $600
- Dogs and Cats Allowed
Map
Source: Stellar MLS
MLS Number: TB8446606
APN: 19-31-17-74466-020-0120
- 405 Central Ave Unit 600
- Residence 707 Plan at The Residences
- Residences 2006-3906 Plan at The Residences
- Residences 809-3909 Plan at The Residences
- Penthouse One Plan at The Residences
- Residences 2003-3903 Plan at The Residences
- Residences 507-607 Plan at The Residences
- Residences 504-604 / 804-1904 Plan at The Residences
- Residence 708 Plan at The Residences
- Penthouse Two Plan at The Residences
- Penthouse Duplex D Plan at The Residences
- Residences 505-1905 Plan at The Residences
- Penthouse Four Plan at The Residences
- Residences 506-1906 Plan at The Residences
- Penthouse Duplex A Plan at The Residences
- Residences 801-3901 Plan at The Residences
- Residences 2005-3905 Plan at The Residences
- Duplex 304 Plan at The Residences
- Residences 807-3907 Plan at The Residences
- Residences 503-603/803-1903 Plan at The Residences
- 411 1st Ave N Unit 702
- 411 1st Ave N Unit 510
- 411 1st Ave N Unit 502
- 411 1st Ave N Unit 307
- 465 Central Ave Unit 301
- 215 Central Ave Unit 4D
- 225 1st Ave N
- 215 Central Ave Unit 2B
- 215 Central Ave Unit 4F
- 334 2nd Ave S
- 201 4th St S
- 235 3rd Ave N Unit ID1051007P
- 100 1st Ave N Unit 1906
- 100 1st Ave N Unit 906
- 100 1st Ave N Unit 2304
- 100 1st Ave N Unit 201
- 430 3rd Ave S
- 175 1st St S Unit 404
- 175 1st St S Unit 704
- 175 1st St S Unit 2004
