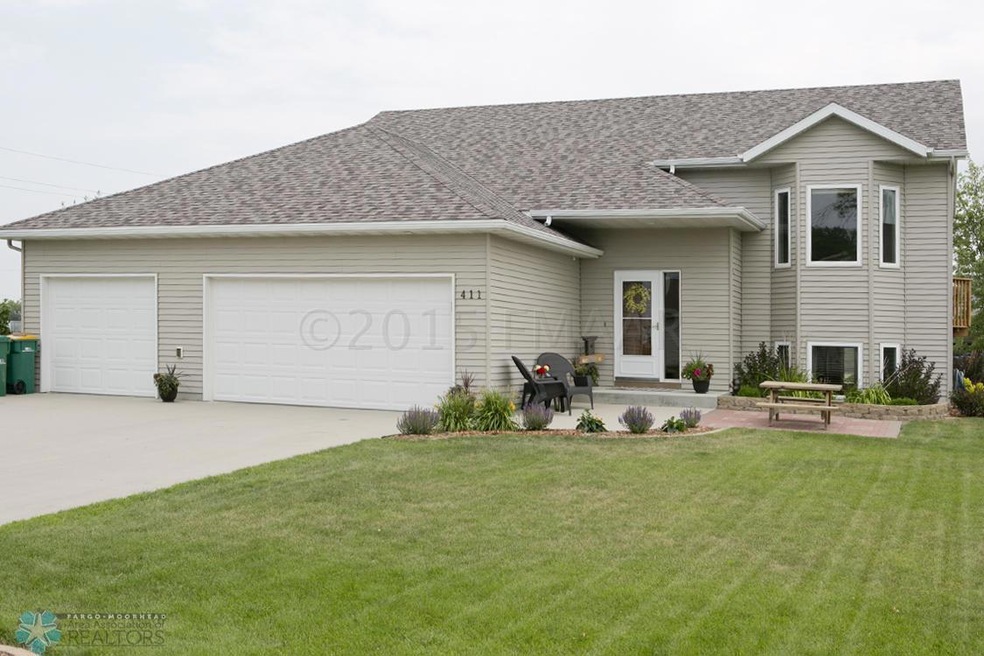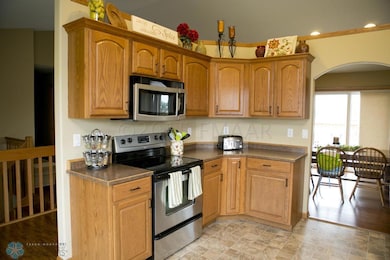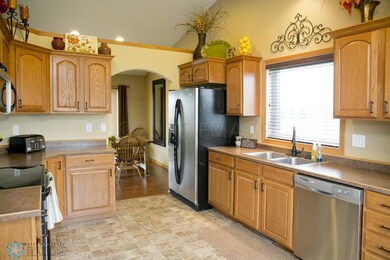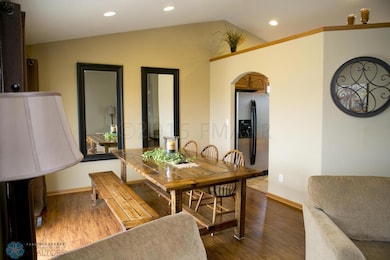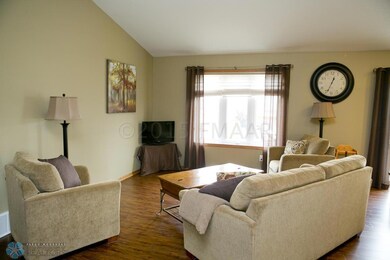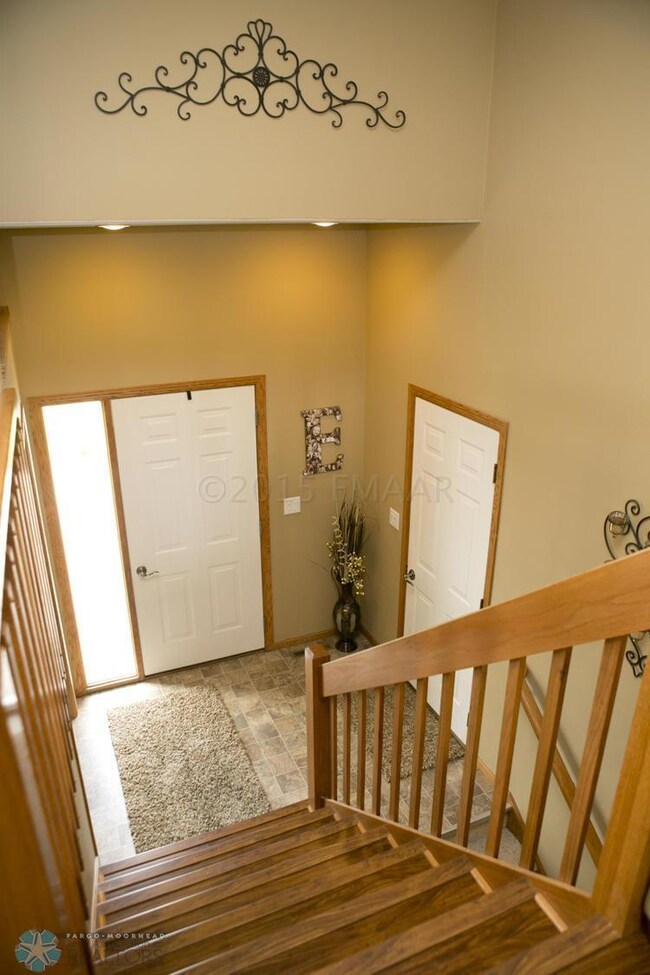
411 2nd Ave S Kindred, ND 58051
Estimated Value: $320,000 - $469,000
Highlights
- Corner Lot
- No HOA
- Patio
- Kindred Elementary School Rated A
- 3 Car Attached Garage
- Entrance Foyer
About This Home
As of November 2015Beautiful spacious 4 bed, 3 bath home in great location! This property features steel siding, corner lot, large deck, extensive landscaping and a 3 stall finished garage. Large master suite with walk in closet and private bath. Laminate floors were recently installed on upper level. Kitchen features custom cabinets, stainless steel appliances & pantry with pullouts. Great house that has been well maintained!, Total SqFt: 2500
Home Details
Home Type
- Single Family
Est. Annual Taxes
- $2,335
Year Built
- Built in 2007
Lot Details
- Lot Dimensions are 90 x 134
- Corner Lot
Parking
- 3 Car Attached Garage
Home Design
- Bi-Level Home
Interior Spaces
- 2,500 Sq Ft Home
- Entrance Foyer
- Family Room
- Storage Room
- Utility Room
- Basement
Kitchen
- Range
- Microwave
- Dishwasher
- Disposal
Bedrooms and Bathrooms
- 4 Bedrooms
- 3 Full Bathrooms
Laundry
- Dryer
- Washer
Additional Features
- Patio
- Forced Air Heating and Cooling System
Community Details
- No Home Owners Association
- Agassiz Estates Subdivision
Listing and Financial Details
- Assessor Parcel Number 04032000010000
Ownership History
Purchase Details
Home Financials for this Owner
Home Financials are based on the most recent Mortgage that was taken out on this home.Purchase Details
Home Financials for this Owner
Home Financials are based on the most recent Mortgage that was taken out on this home.Purchase Details
Home Financials for this Owner
Home Financials are based on the most recent Mortgage that was taken out on this home.Similar Homes in Kindred, ND
Home Values in the Area
Average Home Value in this Area
Purchase History
| Date | Buyer | Sale Price | Title Company |
|---|---|---|---|
| Johnson Julie Ann | -- | Title Co | |
| Johnson Julie A | $283,000 | None Available | |
| Erdahl Jonathan D | $203,000 | None Available |
Mortgage History
| Date | Status | Borrower | Loan Amount |
|---|---|---|---|
| Open | Johnson Julie Ann | $233,000 | |
| Closed | Johnson Julie Ann | $236,000 | |
| Closed | Johnson Julie A | $254,700 | |
| Previous Owner | Erdahl Jonathan D | $197,848 | |
| Previous Owner | M W Erickson Custom Homes Inc | $140,000 |
Property History
| Date | Event | Price | Change | Sq Ft Price |
|---|---|---|---|---|
| 11/20/2015 11/20/15 | Sold | -- | -- | -- |
| 10/21/2015 10/21/15 | Pending | -- | -- | -- |
| 09/02/2015 09/02/15 | For Sale | $283,000 | -- | $113 / Sq Ft |
Tax History Compared to Growth
Tax History
| Year | Tax Paid | Tax Assessment Tax Assessment Total Assessment is a certain percentage of the fair market value that is determined by local assessors to be the total taxable value of land and additions on the property. | Land | Improvement |
|---|---|---|---|---|
| 2024 | $3,579 | $156,200 | $22,300 | $133,900 |
| 2023 | $3,831 | $153,100 | $22,300 | $130,800 |
| 2022 | $3,860 | $144,700 | $22,300 | $122,400 |
| 2021 | $2,728 | $126,900 | $14,750 | $112,150 |
| 2020 | $2,567 | $123,700 | $14,750 | $108,950 |
| 2019 | $2,682 | $123,700 | $14,750 | $108,950 |
| 2018 | $2,715 | $123,900 | $14,750 | $109,150 |
| 2017 | $2,809 | $122,900 | $14,750 | $108,150 |
| 2016 | $2,949 | $112,600 | $14,750 | $97,850 |
| 2015 | $2,831 | $106,500 | $15,050 | $91,450 |
| 2014 | $2,784 | $96,700 | $15,650 | $81,050 |
| 2013 | $272 | $94,850 | $16,200 | $78,650 |
Agents Affiliated with this Home
-
Michelle Borud
M
Seller's Agent in 2015
Michelle Borud
Beyond Realty
(701) 491-0296
193 Total Sales
Map
Source: NorthstarMLS
MLS Number: 7381553
APN: 04-0320-00010-000
- 411 2nd Ave S
- 421 2nd Ave S
- 171 Sheyenne St
- 431 2nd Ave S
- 220 Sheyenne St
- 140 Sheyenne St Unit G
- 150 Sheyenne St
- 145 Sheyenne St
- 175 Sheyenne St Unit B
- 180 Sheyenne St Unit C
- 175 Sheyenne St
- 170 Sheyenne St
- 180 Sheyenne St
- 140 Sheyenne St Unit G
- 145 Sheyenne St Unit H
- 181 Sheyenne St
- 211 Hackberry Ct
- 441 2nd Ave S
- 191 Sheyenne St
- 230 Sheyenne St
