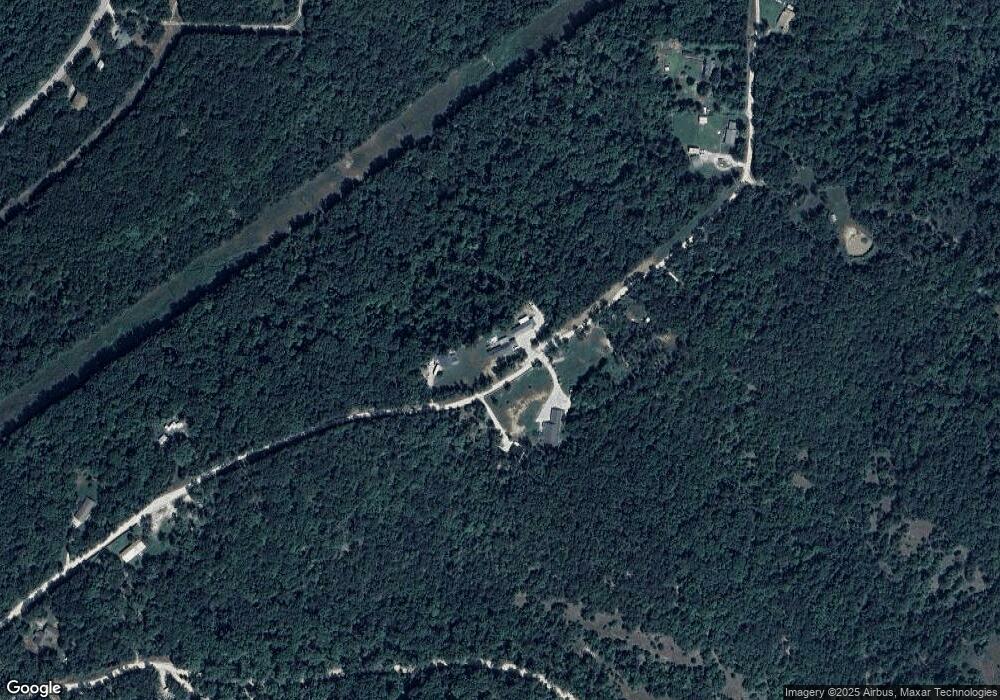411 & 401 Valley Spring Rd Camdenton, MO 65020
Estimated Value: $359,000 - $696,000
3
Beds
2
Baths
1,850
Sq Ft
$305/Sq Ft
Est. Value
About This Home
This home is located at 411 & 401 Valley Spring Rd, Camdenton, MO 65020 and is currently estimated at $564,841, approximately $305 per square foot. 411 & 401 Valley Spring Rd is a home located in Camden County with nearby schools including Camdenton High School.
Ownership History
Date
Name
Owned For
Owner Type
Purchase Details
Closed on
Jun 1, 2005
Bought by
Jones Michael J
Current Estimated Value
Create a Home Valuation Report for This Property
The Home Valuation Report is an in-depth analysis detailing your home's value as well as a comparison with similar homes in the area
Home Values in the Area
Average Home Value in this Area
Purchase History
| Date | Buyer | Sale Price | Title Company |
|---|---|---|---|
| Jones Michael J | -- | -- |
Source: Public Records
Tax History Compared to Growth
Tax History
| Year | Tax Paid | Tax Assessment Tax Assessment Total Assessment is a certain percentage of the fair market value that is determined by local assessors to be the total taxable value of land and additions on the property. | Land | Improvement |
|---|---|---|---|---|
| 2024 | $2,203 | $50,460 | $0 | $0 |
| 2023 | $2,203 | $50,460 | $0 | $0 |
| 2022 | $2,158 | $50,460 | $0 | $0 |
| 2021 | $2,158 | $50,460 | $0 | $0 |
| 2020 | $2,171 | $50,460 | $0 | $0 |
| 2019 | $2,171 | $50,460 | $0 | $0 |
| 2018 | $1,418 | $32,960 | $0 | $0 |
| 2017 | $1,347 | $32,960 | $0 | $0 |
| 2016 | $1,314 | $32,960 | $0 | $0 |
| 2015 | $1,417 | $32,960 | $0 | $0 |
| 2014 | $1,148 | $27,140 | $0 | $0 |
| 2013 | -- | $27,140 | $0 | $0 |
Source: Public Records
Map
Nearby Homes
- 411 Valley Spring Rd
- 401 Valley Spring Rd
- 000 Aubrey Bell Rd
- 000 Aubrey Hill Rd
- 2594 Wagon Trail Rd
- 115 Hacksaw Ln
- 0 Hacksaw Ln
- Lot 13 Jack Loop N
- Lot 14 Jack Loop N
- 124 Peaceful Valley Rd
- TBD Spencer Creek Rd
- 83 & 18 Cliff House Acres Cir
- TBD Bauer Rd
- 3342 Missouri D
- TBD Peaceful Valley Rd
- 2674 Wagon Trail Dr
- Lot 12 Jack Loop N
- 424 Rogers Rd
- 467 Jack Loop N
- 467 Jack North Loop
- 408 Valley Spring Rd
- 408 Valley Spring Rd
- 000 Valley Spring Rd
- 0 Valley Spring Rd
- 639 Valley Spring Rd
- 704 Valley Spring Rd
- 704 Valley Spring Rd
- 00 Aubrey Bell Rd
- 0 Aubrey Bell Rd
- 166 Valley Spring Rd
- 157 Valley Spring Rd
- 735 Valley Spring Rd
- 418 Aubrey Bell Rd
- 5864 State Road D
- 744 Valley Spring Rd
- 104 Valley Spring Rd
- 104 Valley Spring Rd
- 364 Aubrey Bell Rd
- 5660 State Road D
