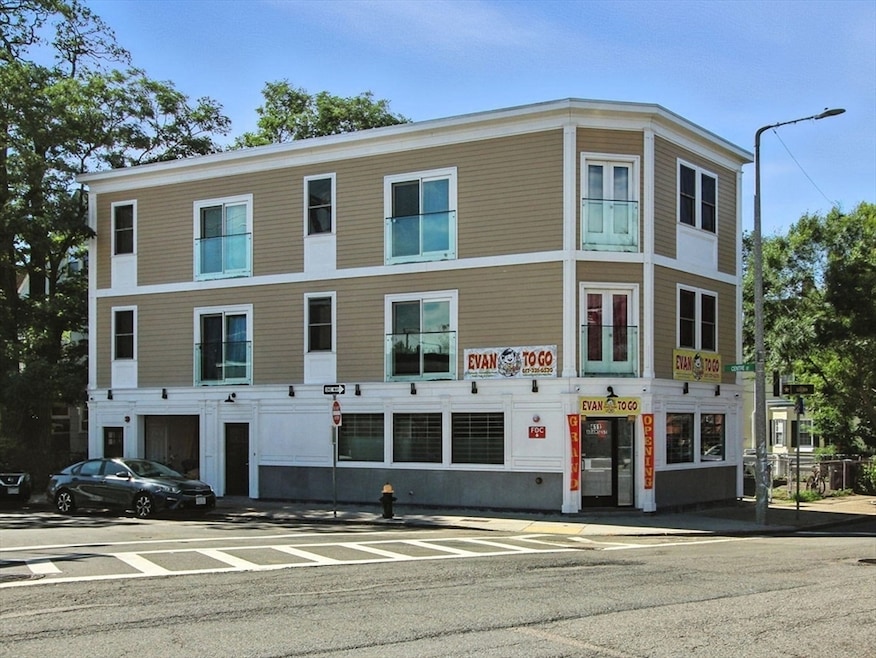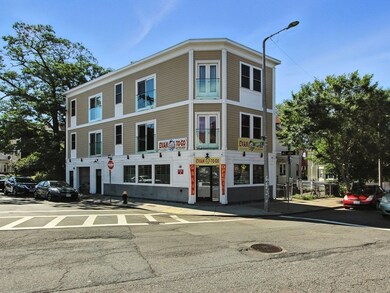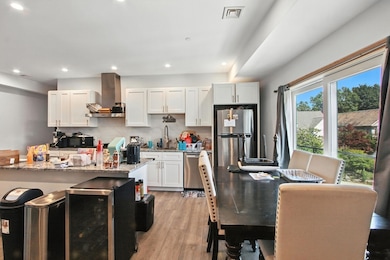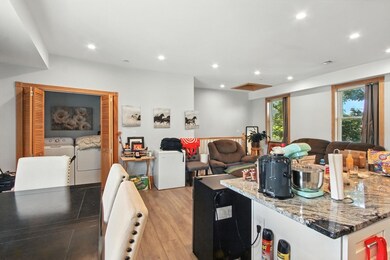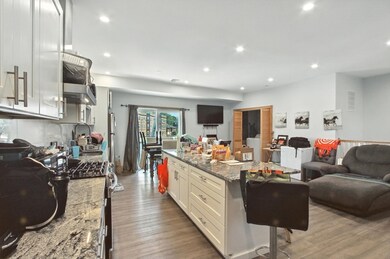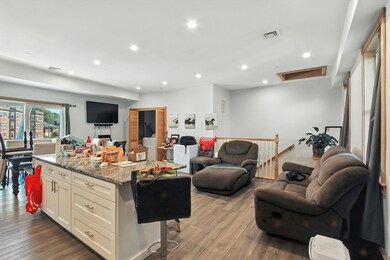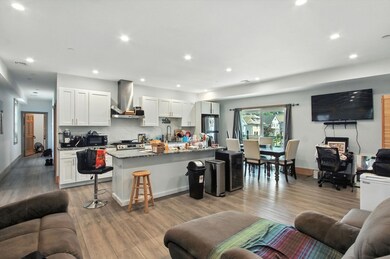
411 Adams St Boston, MA 02122
Saint Marks NeighborhoodEstimated payment $8,700/month
Highlights
- Medical Services
- Corner Lot
- Shops
- Property is near public transit
- Park
- 3-minute walk to Adams-King Playground
About This Home
Built in 2020 mixed-use property located right on sought-after Adams Street—a true gem in the heart of Dorchester! With bus #201 right across the street and just short walk to Fields Corner T Station, You're also minutes from South Bay Plaza, UMass Boston, Castle Island, and easy highway access—Highlights include high ceilings, central A/C, in-unit laundry, a full sprinkler system, Juliet balconies, and premium systems like Ruud & Navien for efficiency and peace of mind. 3 water meters, gas meter and heating systems. The first floor features Fully equipped commercial kitchen designed for high-volume restaurant operations, finished basement, full bathroom, and a garage. Upstairs, you'll find two beautifully finished residential units with an open floor plan, in-unit laundry & recessed lighting. The kitchens are bright and inviting with granite countertops, stainless steel appliances, and big islands that are ideal for entertaining. This turnkey mixed-use property checks all the boxes.
Property Details
Home Type
- Multi-Family
Est. Annual Taxes
- $6,510
Year Built
- Built in 2020
Lot Details
- 1,570 Sq Ft Lot
- Corner Lot
Parking
- 1 Car Garage
- Driveway
- Open Parking
Home Design
- Triplex
- Frame Construction
- Concrete Perimeter Foundation
Interior Spaces
- 3,600 Sq Ft Home
- Property has 1 Level
- Vinyl Flooring
Bedrooms and Bathrooms
- 4 Bedrooms
- 5 Full Bathrooms
Finished Basement
- Basement Fills Entire Space Under The House
- Interior Basement Entry
- Sump Pump
Location
- Property is near public transit
- Property is near schools
Utilities
- 3 Cooling Zones
- 3 Heating Zones
Listing and Financial Details
- Assessor Parcel Number W:16 P:01024 S:000,1303959
Community Details
Amenities
- Medical Services
- Shops
- Coin Laundry
Recreation
- Park
- Bike Trail
Additional Features
- 3 Units
- Net Operating Income $96,000
Map
Home Values in the Area
Average Home Value in this Area
Tax History
| Year | Tax Paid | Tax Assessment Tax Assessment Total Assessment is a certain percentage of the fair market value that is determined by local assessors to be the total taxable value of land and additions on the property. | Land | Improvement |
|---|---|---|---|---|
| 2025 | $0 | $562,200 | $82,900 | $479,300 |
| 2024 | $0 | $584,800 | $82,900 | $501,900 |
| 2023 | $0 | $592,600 | $82,900 | $509,700 |
| 2022 | $0 | $560,200 | $64,600 | $495,600 |
| 2021 | $0 | $508,100 | $49,500 | $458,600 |
| 2020 | $3,925 | $157,500 | $49,500 | $108,000 |
| 2019 | $3,938 | $157,500 | $49,500 | $108,000 |
| 2018 | $3,654 | $145,000 | $47,400 | $97,600 |
| 2017 | $3,488 | $137,500 | $45,200 | $92,300 |
| 2016 | $3,391 | $126,500 | $40,900 | $85,600 |
| 2015 | $3,291 | $111,500 | $36,600 | $74,900 |
| 2014 | $3,243 | $104,000 | $32,300 | $71,700 |
Property History
| Date | Event | Price | Change | Sq Ft Price |
|---|---|---|---|---|
| 08/07/2025 08/07/25 | Pending | -- | -- | -- |
| 07/19/2025 07/19/25 | For Sale | $1,500,000 | -- | $417 / Sq Ft |
Purchase History
| Date | Type | Sale Price | Title Company |
|---|---|---|---|
| Deed | -- | -- | |
| Deed | -- | -- | |
| Quit Claim Deed | -- | -- | |
| Quit Claim Deed | -- | -- | |
| Deed | -- | -- | |
| Deed | -- | -- | |
| Deed | -- | -- | |
| Deed | -- | -- | |
| Deed | $240,000 | -- | |
| Deed | $240,000 | -- | |
| Deed | $35,000 | -- | |
| Deed | $10,500 | -- |
Mortgage History
| Date | Status | Loan Amount | Loan Type |
|---|---|---|---|
| Closed | $100,000 | Stand Alone Refi Refinance Of Original Loan | |
| Open | $800,000 | Stand Alone Refi Refinance Of Original Loan | |
| Closed | $300,000 | Commercial | |
| Closed | $300,000 | Commercial | |
| Closed | $200,000 | Second Mortgage Made To Cover Down Payment | |
| Closed | $100,000 | Stand Alone Refi Refinance Of Original Loan | |
| Previous Owner | $205,030 | Commercial | |
| Previous Owner | $80,000 | Commercial | |
| Previous Owner | $171,360 | Commercial |
Similar Homes in the area
Source: MLS Property Information Network (MLS PIN)
MLS Number: 73406980
APN: DORC-000000-000016-001024
- 381 Adams St Unit 2
- 77 Dix St Unit 6
- 10 Saco St Unit 4
- 336 Adams St Unit 22
- 334 Centre St Unit 2
- 34 Houghton St
- 15 Lafield St Unit 1
- 20 Parkman St Unit 2
- 20 Parkman St Unit 5
- 27 Dix St Unit 1
- 28 Dix St Unit 3
- 60 Houghton St Unit 62
- 4 Payne St Unit THREE
- 4 Payne St Unit One
- 41 King St Unit 1
- 30 N Munroe Terrace Unit 2
- 32 Gibson St Unit 3
- 45 S Munroe Terrace Unit 2
- 84-86 Park St
- 1 Elm St Unit 4
