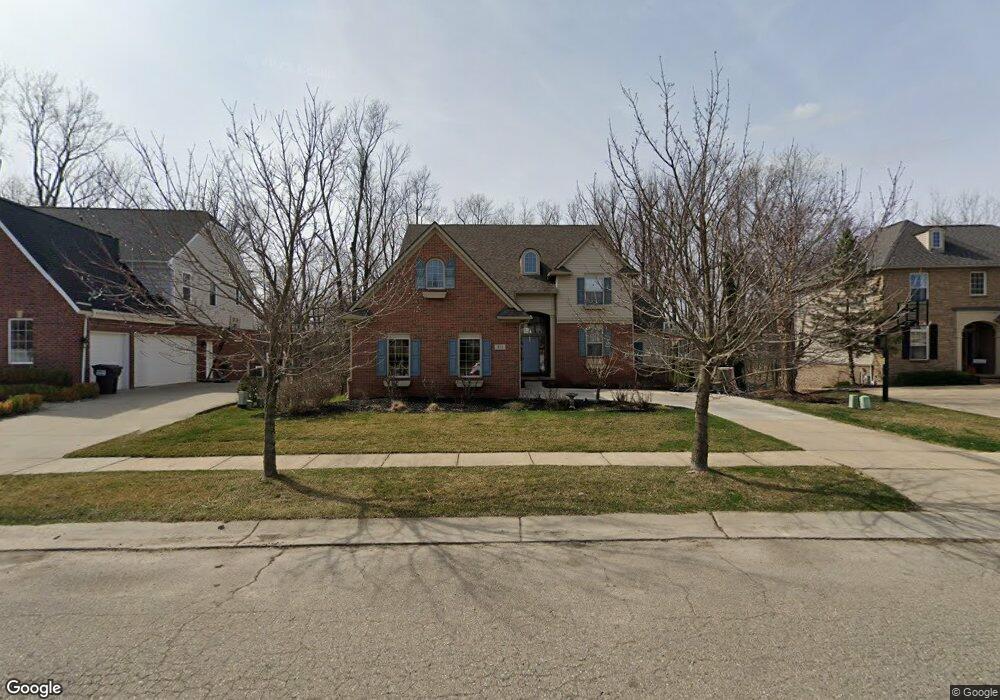411 Amelia Cir Unit 55 South Lyon, MI 48178
Estimated Value: $629,000 - $768,000
4
Beds
3
Baths
3,097
Sq Ft
$218/Sq Ft
Est. Value
About This Home
This home is located at 411 Amelia Cir Unit 55, South Lyon, MI 48178 and is currently estimated at $676,661, approximately $218 per square foot. 411 Amelia Cir Unit 55 is a home located in Oakland County with nearby schools including Frank E. Bartlett School, Centennial Middle School, and South Lyon High School.
Ownership History
Date
Name
Owned For
Owner Type
Purchase Details
Closed on
Nov 26, 2019
Sold by
Vanderroest Wilfred
Bought by
Vanderroest Caryl L
Current Estimated Value
Home Financials for this Owner
Home Financials are based on the most recent Mortgage that was taken out on this home.
Original Mortgage
$260,000
Outstanding Balance
$229,675
Interest Rate
3.7%
Mortgage Type
New Conventional
Estimated Equity
$446,986
Purchase Details
Closed on
Jan 2, 2009
Sold by
Kheder Homes At Charleston Park Inc
Bought by
Vanderroest Caryl L and Vanderroest Wilfred
Home Financials for this Owner
Home Financials are based on the most recent Mortgage that was taken out on this home.
Original Mortgage
$363,107
Interest Rate
5.96%
Mortgage Type
Purchase Money Mortgage
Purchase Details
Closed on
Aug 6, 2008
Sold by
Charleston Park Singh Llc
Bought by
Singh Homes Charleston Park Llc
Create a Home Valuation Report for This Property
The Home Valuation Report is an in-depth analysis detailing your home's value as well as a comparison with similar homes in the area
Home Values in the Area
Average Home Value in this Area
Purchase History
| Date | Buyer | Sale Price | Title Company |
|---|---|---|---|
| Vanderroest Caryl L | -- | None Available | |
| Vanderroest Caryl L | $449,409 | Metropolitan Title Company | |
| Singh Homes Charleston Park Llc | -- | None Available |
Source: Public Records
Mortgage History
| Date | Status | Borrower | Loan Amount |
|---|---|---|---|
| Open | Vanderroest Caryl L | $260,000 | |
| Previous Owner | Vanderroest Caryl L | $363,107 |
Source: Public Records
Tax History Compared to Growth
Tax History
| Year | Tax Paid | Tax Assessment Tax Assessment Total Assessment is a certain percentage of the fair market value that is determined by local assessors to be the total taxable value of land and additions on the property. | Land | Improvement |
|---|---|---|---|---|
| 2024 | $8,638 | $296,680 | $0 | $0 |
| 2023 | $8,106 | $268,530 | $0 | $0 |
| 2022 | $7,833 | $248,940 | $0 | $0 |
| 2021 | $7,453 | $241,960 | $0 | $0 |
| 2020 | $7,224 | $233,330 | $0 | $0 |
| 2019 | $7,383 | $222,420 | $0 | $0 |
| 2018 | $7,192 | $214,140 | $0 | $0 |
| 2017 | $7,227 | $213,580 | $0 | $0 |
| 2016 | $7,163 | $207,920 | $0 | $0 |
| 2015 | -- | $199,450 | $0 | $0 |
| 2014 | -- | $180,050 | $0 | $0 |
| 2011 | -- | $200,200 | $0 | $0 |
Source: Public Records
Map
Nearby Homes
- 359 Amelia Cir
- 25861 Lexington Dr Unit 1
- 62622 Raleigh Ct Unit 4
- 25887 Lexington Dr Unit 5
- 26003 N Dixboro Rd
- 25691 Lexington Dr Unit 3
- 6040 Fieldstone Cir
- 61958 Ticonderoga Dr
- 25721 Adams Ct Unit 6
- 62310 Arlington Cir Unit 4
- 750 N Hagadorn St
- 62351 Arlington Cir Unit 1
- 25104 Hamilton Ct Unit 4
- 174 Singh Blvd
- 25323 Potomac Dr Unit 2
- 25411 Concord Ln Unit 4
- Bradford Plan at Charleston Park
- Bradford with Second Floor Plan at Charleston Park
- Bartelle Plan at Charleston Park
- Upton Plan at Charleston Park
- 415 Amelia Cir
- 407 Amelia Cir Unit 56
- 419 Amelia Cir
- 386 Amelia Cir
- 390 Amelia Cir
- 394 Amelia Cir
- 423 Amelia Cir Unit 52
- 382 Amelia Cir
- 398 Amelia Cir
- 427 Amelia Cir
- 551 Hudson Cir
- 431 Amelia Cir
- 563 Hudson Cir
- 435 Amelia Cir Unit 49
- 406 Amelia Cir
- 571 Hudson Cir
- 443 Amelia Cir
- 451 Amelia Cir
- 531 Hudson Cir
- 455 Amelia Cir
