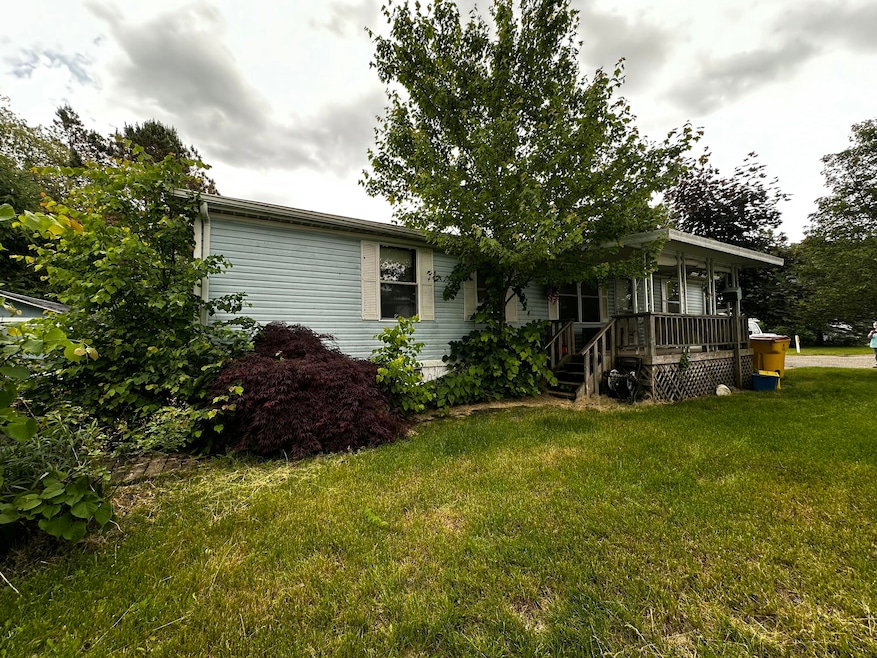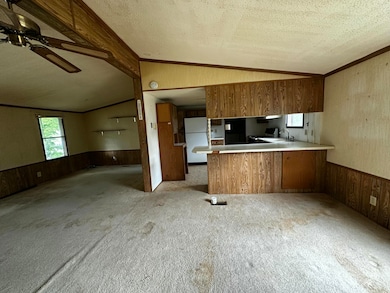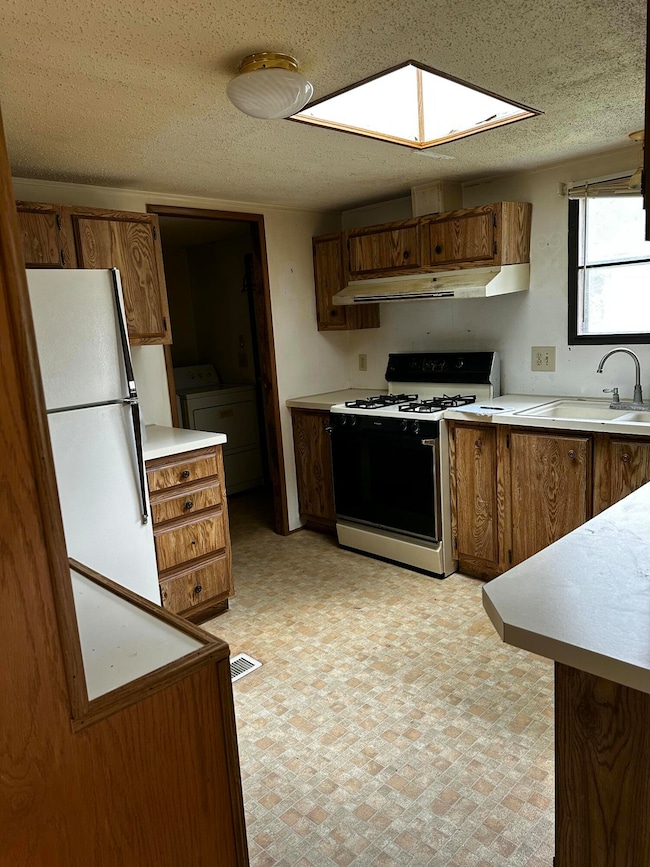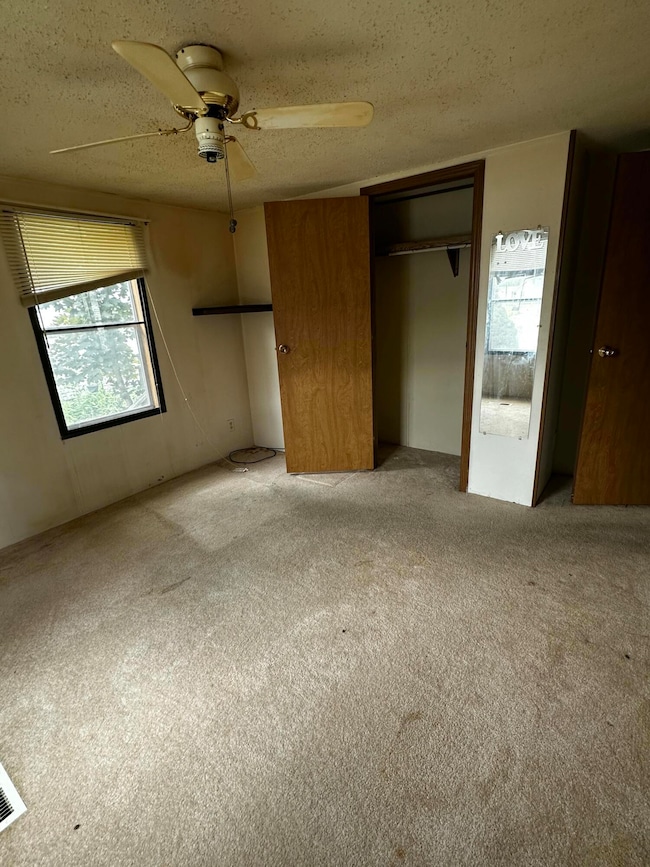
411 Aquaview Dr Oxford, MI 48371
Estimated payment $704/month
Highlights
- Waterfront
- Laundry Room
- Dining Room
- Paint Creek Elementary School Rated A-
- Forced Air Heating System
- Family Room
About This Home
Discover this 1,274-sq-ft, 3-bedroom, 2-bath mobile home in Parkhurst Estates on Howell Lake. The home does need work but offers generous living spaces awaiting your personal touch and renovation vision. Enjoy scenic lake frontage and access, a peaceful community setting, and the chance to create a dream retreat just minutes from local shops, dining, and outdoor recreation. Don't miss this affordable opportunity to transform a lakeside fixer-upper into your perfect getaway!
Property Details
Home Type
- Manufactured Home
Year Built
- Built in 1986
Lot Details
- Waterfront
- Property fronts a private road
- Land Lease
HOA Fees
- $580 Monthly HOA Fees
Home Design
- Slab Foundation
- Composition Roof
- Vinyl Siding
Interior Spaces
- 1,274 Sq Ft Home
- 1-Story Property
- Family Room
- Dining Room
- Oven
Bedrooms and Bathrooms
- 3 Main Level Bedrooms
- 2 Full Bathrooms
Laundry
- Laundry Room
- Laundry on main level
- Dryer
- Washer
Outdoor Features
- Water Access
- Property is near a lake
- No Wake Zone
Location
- Mineral Rights Excluded
Utilities
- Forced Air Heating System
- Heating System Uses Natural Gas
Community Details
- Association fees include water, trash, snow removal, sewer
- Parkhurst Estates Subdivision
Map
Home Values in the Area
Average Home Value in this Area
Property History
| Date | Event | Price | List to Sale | Price per Sq Ft |
|---|---|---|---|---|
| 09/18/2025 09/18/25 | Pending | -- | -- | -- |
| 07/31/2025 07/31/25 | Price Changed | $19,900 | -20.1% | $16 / Sq Ft |
| 07/10/2025 07/10/25 | Price Changed | $24,900 | -19.4% | $20 / Sq Ft |
| 06/17/2025 06/17/25 | For Sale | $30,900 | -- | $24 / Sq Ft |
About the Listing Agent

Stacey Ruwe, CRS, has worked in real estate both as a licensed Real Estate Broker and behind the scenes for over 20 years. She obtained her real estate license in 2014 and joined Dave to form Ruwe Homes. Her expertise is in residential & commercial real estate throughout the West Michigan area – including Muskegon, Grand Rapids, Grand Haven, Silver Lake, Pentwater, and the entire lakeshore area. Between the two of them, Dave & Stacey have a vast knowledge of the entire real estate purchase and
Stacey's Other Listings
Source: MichRIC
MLS Number: 25028982
- 111 Riviera
- 1404 Cardigan Dr
- 1368 Athlone St
- 1200 Iroquois Trail
- 1245 Woodbriar Dr
- 445 Gleneagles Ct
- 383 W Drahner Rd
- 285 Indian Lake Rd Unit 1
- 00 S Lapeer Rd
- 00 Indianwood Rd
- 80 Franklin Wright Blvd
- 512 Fernhurst Ct
- 1156 Seneca Rd
- 948 Watersmeet Dr
- 126 N North Shore Dr
- 775 Central Dr
- 285 Franklin Wright Blvd
- 397 Pocahontas Trail
- 1060 Tinley Blvd
- 889 Cronkite Dr






