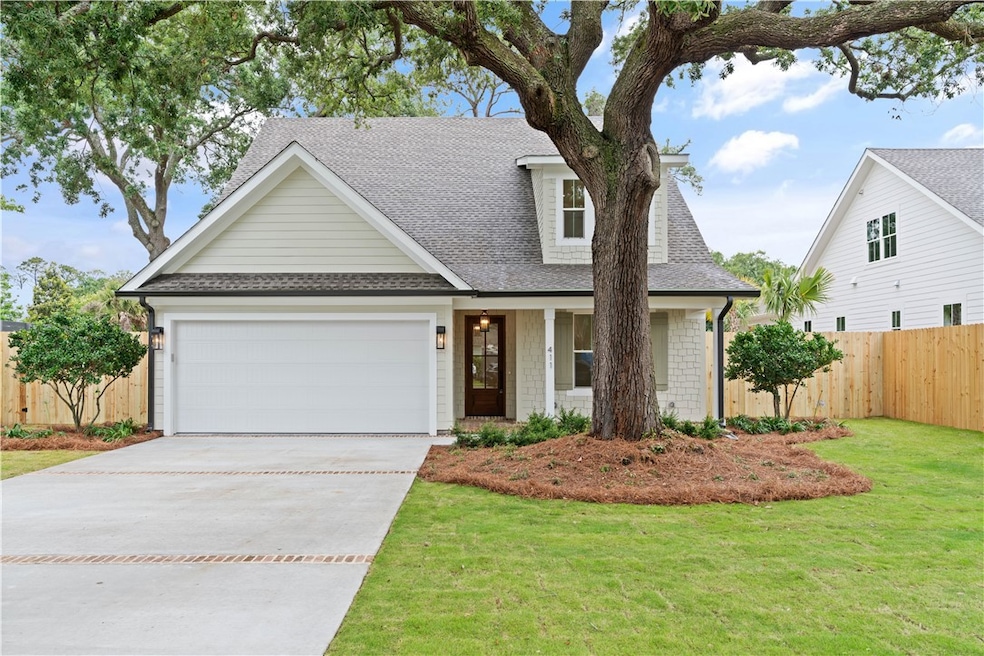411 Ashantilly Ave Saint Simons Island, GA 31522
Estimated payment $9,205/month
Highlights
- New Construction
- Wood Flooring
- Front Porch
- St. Simons Elementary School Rated A-
- Plantation Shutters
- Attached Garage
About This Home
New Construction! Just completed!
Just steps away from the Village and Pier, 411 Ashantilliy is a stunning new construction home designed for relaxed coastal living and effortless entertaining. This thoughtfully designed residence features 5 spacious bedrooms and 4 full bathrooms, offering ample room for family and guests alike.
The open-concept kitchen is the heart of the home, equipped with a gas range, wall oven with microwave, wine cooler, dishwasher, fridge/freezer and washer/dryer—everything you need for convenience and style. Beautiful light fixtures and fans are included throughout, adding both charm and functionality. Home includes plantation shutters.
Step outside to enjoy the expansive porch with a built-in grill, perfect for outdoor gatherings. The backyard fire pit invites cozy evenings under the stars, and there's plenty of storage along with space for a pool, making this home ideal for year-round living or a luxurious vacation retreat.
Don't miss your chance to own a slice of paradise just moments from the best of coastal living.
Please call the Listing agent to show.
Home Details
Home Type
- Single Family
Est. Annual Taxes
- $4,953
Year Built
- Built in 2025 | New Construction
Lot Details
- 10,454 Sq Ft Lot
- Fenced
- Sprinkler System
Home Design
- Slab Foundation
- Fire Rated Drywall
Interior Spaces
- 3,013 Sq Ft Home
- Crown Molding
- Coffered Ceiling
- Tray Ceiling
- Ceiling Fan
- Plantation Shutters
- Wood Flooring
- Pull Down Stairs to Attic
Kitchen
- Microwave
- Freezer
- Dishwasher
- Kitchen Island
- Disposal
Bedrooms and Bathrooms
- 5 Bedrooms
- 4 Full Bathrooms
Laundry
- Dryer
- Washer
Parking
- Attached Garage
- Garage Door Opener
Outdoor Features
- Open Patio
- Fire Pit
- Front Porch
Community Details
- Kings Terrace Subdivision
Listing and Financial Details
- Home warranty included in the sale of the property
- Assessor Parcel Number 04-04224
Map
Home Values in the Area
Average Home Value in this Area
Tax History
| Year | Tax Paid | Tax Assessment Tax Assessment Total Assessment is a certain percentage of the fair market value that is determined by local assessors to be the total taxable value of land and additions on the property. | Land | Improvement |
|---|---|---|---|---|
| 2024 | $4,953 | $197,480 | $145,520 | $51,960 |
| 2023 | $1,497 | $197,480 | $145,520 | $51,960 |
| 2022 | $1,916 | $168,360 | $116,400 | $51,960 |
| 2021 | $1,972 | $138,360 | $87,320 | $51,040 |
| 2020 | $1,989 | $103,440 | $52,400 | $51,040 |
| 2019 | $1,989 | $103,440 | $52,400 | $51,040 |
| 2018 | $2,826 | $103,440 | $52,400 | $51,040 |
| 2017 | $2,826 | $103,440 | $52,400 | $51,040 |
| 2016 | $1,849 | $90,120 | $52,400 | $37,720 |
| 2015 | $1,856 | $76,520 | $52,400 | $24,120 |
| 2014 | $1,856 | $76,520 | $52,400 | $24,120 |
Property History
| Date | Event | Price | Change | Sq Ft Price |
|---|---|---|---|---|
| 09/05/2025 09/05/25 | Pending | -- | -- | -- |
| 07/31/2025 07/31/25 | Price Changed | $1,650,000 | -1.5% | $548 / Sq Ft |
| 07/23/2025 07/23/25 | Price Changed | $1,675,000 | -1.4% | $556 / Sq Ft |
| 06/17/2025 06/17/25 | Price Changed | $1,699,000 | -5.6% | $564 / Sq Ft |
| 05/14/2025 05/14/25 | For Sale | $1,799,000 | +200.3% | $597 / Sq Ft |
| 07/26/2024 07/26/24 | Sold | $599,000 | 0.0% | $474 / Sq Ft |
| 06/25/2024 06/25/24 | Pending | -- | -- | -- |
| 06/23/2024 06/23/24 | For Sale | $599,000 | -- | $474 / Sq Ft |
Purchase History
| Date | Type | Sale Price | Title Company |
|---|---|---|---|
| Warranty Deed | $599,000 | -- | |
| Warranty Deed | -- | -- | |
| Interfamily Deed Transfer | -- | -- | |
| Gift Deed | -- | -- |
Mortgage History
| Date | Status | Loan Amount | Loan Type |
|---|---|---|---|
| Previous Owner | $100,000 | New Conventional | |
| Previous Owner | $170,000 | New Conventional | |
| Previous Owner | $91,400 | New Conventional |
Source: Golden Isles Association of REALTORS®
MLS Number: 1653969
APN: 04-04224
- 413 Ashantilly Ave
- 301 Kelsall Ave
- 409 Kelsall Ave
- 805 Mallery St Unit E
- 900 Mallery St
- 536 Delegal St
- 800 Mallery St Unit 90
- 800 Mallery St Unit C-30
- 800 Mallery St Unit 31
- 530 Delegal St
- 533 Timmons St
- 1000 Mallery Street Extension Unit G62
- 1000 Mallery Street Extension Unit B5
- 919 Mallery St
- 850 Mallery St Unit 8K
- 850 Mallery St Unit 9W
- 850 Mallery St Unit 6A
- 850 Mallery St Unit H-9
- 850 Mallery St Unit 13T
- 850 Mallery St Unit 4O







