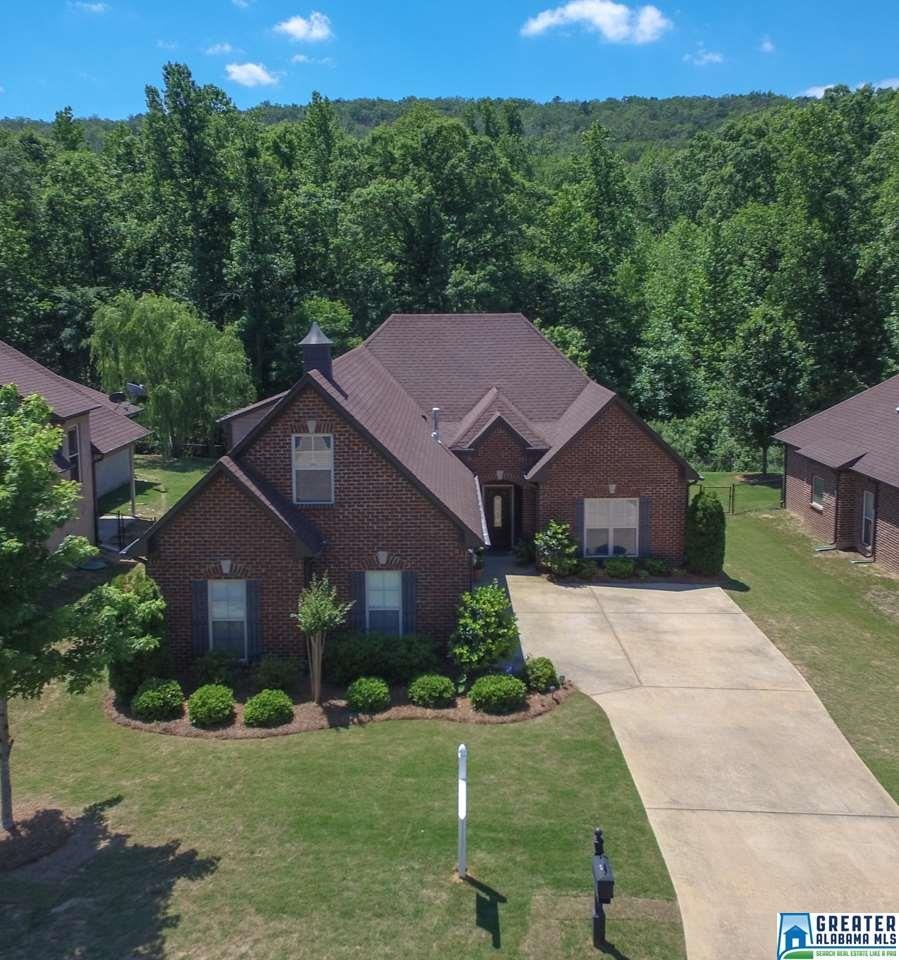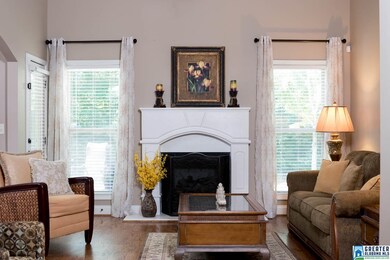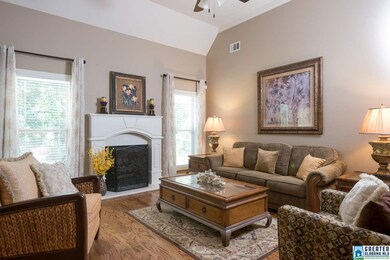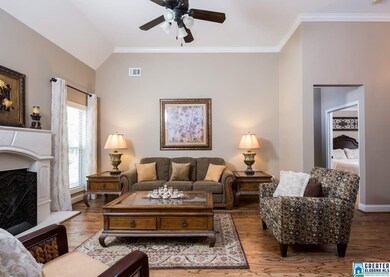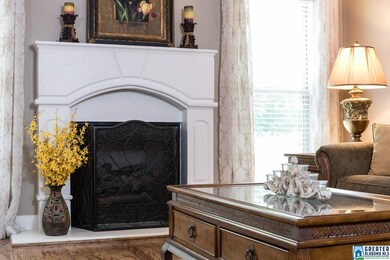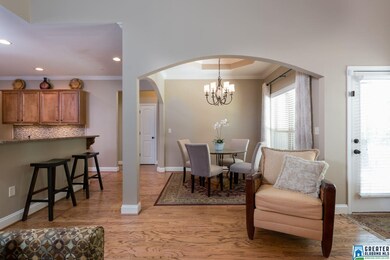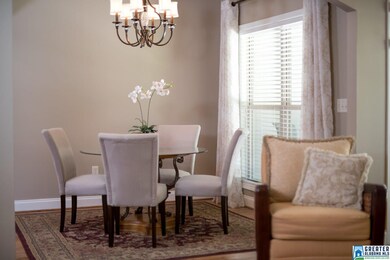
411 Ballantrae Rd Pelham, AL 35124
Highlights
- Golf Course Community
- In Ground Pool
- Wood Flooring
- Pelham Ridge Elementary School Rated A-
- Clubhouse
- Hydromassage or Jetted Bathtub
About This Home
As of June 2017RARE OPPORTUNITY IN BALLANTRAE! Stunning Better Than New Home in Immaculate Move-In Ready Condition. Open Plan offers 1 level living featuring 3 Bedrooms, 2 Baths + upstairs Bonus Room with closet that can be used as 4th Bedroom. Hardwoods thru-out main level! Spacious Great Room with Gorgeous Limestone Fireplace, volume ceilings, French door opens to relaxing covered patio overlooks fenced yard that backs up to woods..no backdoor neighbors! Gourmet Kitchen w/granite counter tops, tile backsplash, under cabinet lighting, eating bar, pantry, recessed lighting & NEW TOP OF THE LINE ELITE STAINLESS APPLIANCES WITH REFRIGERATOR REMAINING! Private Split Bedroom Arrangement with King-Sized Owner's Suite with trey ceilings & Luxury Spa Bath offers dual vanities, soaking tub, separate shower, private water closet & HUGE walk-in closet! 2 additional main level bedrooms with hardwoods share tiled guest bath. Upstairs finished bonus room with closet & walk-in attic. Enjoy Golf & Swim Community!!
Home Details
Home Type
- Single Family
Est. Annual Taxes
- $1,824
Year Built
- 2009
Lot Details
- Fenced Yard
- Interior Lot
- Few Trees
HOA Fees
- $64 Monthly HOA Fees
Parking
- 2 Car Attached Garage
- Side Facing Garage
- Driveway
Home Design
- Slab Foundation
- Vinyl Siding
Interior Spaces
- 1-Story Property
- Crown Molding
- Smooth Ceilings
- Ceiling Fan
- Recessed Lighting
- Ventless Fireplace
- Stone Fireplace
- Gas Fireplace
- Double Pane Windows
- Window Treatments
- Insulated Doors
- Great Room with Fireplace
- Dining Room
- Bonus Room
- Home Security System
- Attic
Kitchen
- Breakfast Bar
- Electric Oven
- Stove
- Built-In Microwave
- Dishwasher
- Stainless Steel Appliances
- ENERGY STAR Qualified Appliances
- Stone Countertops
- Disposal
Flooring
- Wood
- Carpet
- Tile
Bedrooms and Bathrooms
- 3 Bedrooms
- Split Bedroom Floorplan
- Walk-In Closet
- 2 Full Bathrooms
- Split Vanities
- Hydromassage or Jetted Bathtub
- Bathtub and Shower Combination in Primary Bathroom
- Garden Bath
- Separate Shower
- Linen Closet In Bathroom
Laundry
- Laundry Room
- Laundry on main level
- Washer and Electric Dryer Hookup
Outdoor Features
- In Ground Pool
- Covered Patio or Porch
Utilities
- Central Heating and Cooling System
- Dual Heating Fuel
- Heating System Uses Gas
- Underground Utilities
- Gas Water Heater
Listing and Financial Details
- Assessor Parcel Number 14-8-27-3-003-014.000
Community Details
Overview
- Association fees include common grounds mntc, management fee, recreation facility, utilities for comm areas
- Neighborhood Management Association
Amenities
- Clubhouse
Recreation
- Golf Course Community
- Community Playground
- Community Pool
- Park
- Trails
Ownership History
Purchase Details
Home Financials for this Owner
Home Financials are based on the most recent Mortgage that was taken out on this home.Purchase Details
Home Financials for this Owner
Home Financials are based on the most recent Mortgage that was taken out on this home.Purchase Details
Home Financials for this Owner
Home Financials are based on the most recent Mortgage that was taken out on this home.Similar Homes in Pelham, AL
Home Values in the Area
Average Home Value in this Area
Purchase History
| Date | Type | Sale Price | Title Company |
|---|---|---|---|
| Warranty Deed | $229,900 | None Available | |
| Warranty Deed | $206,000 | None Available | |
| Corporate Deed | $199,900 | None Available |
Mortgage History
| Date | Status | Loan Amount | Loan Type |
|---|---|---|---|
| Open | $169,900 | New Conventional | |
| Previous Owner | $189,905 | Unknown | |
| Previous Owner | $169,600 | Unknown |
Property History
| Date | Event | Price | Change | Sq Ft Price |
|---|---|---|---|---|
| 06/16/2017 06/16/17 | Sold | $229,900 | 0.0% | $135 / Sq Ft |
| 05/17/2017 05/17/17 | Pending | -- | -- | -- |
| 05/16/2017 05/16/17 | For Sale | $229,900 | +11.6% | $135 / Sq Ft |
| 08/31/2015 08/31/15 | Sold | $206,000 | -1.9% | $109 / Sq Ft |
| 07/31/2015 07/31/15 | Pending | -- | -- | -- |
| 06/11/2015 06/11/15 | For Sale | $209,900 | -- | $111 / Sq Ft |
Tax History Compared to Growth
Tax History
| Year | Tax Paid | Tax Assessment Tax Assessment Total Assessment is a certain percentage of the fair market value that is determined by local assessors to be the total taxable value of land and additions on the property. | Land | Improvement |
|---|---|---|---|---|
| 2024 | $1,824 | $31,440 | $0 | $0 |
| 2023 | $1,779 | $31,380 | $0 | $0 |
| 2022 | $1,553 | $27,480 | $0 | $0 |
| 2021 | $1,336 | $23,740 | $0 | $0 |
| 2020 | $1,300 | $23,120 | $0 | $0 |
| 2019 | $1,264 | $22,500 | $0 | $0 |
| 2017 | $1,096 | $21,580 | $0 | $0 |
| 2015 | $1,151 | $20,560 | $0 | $0 |
| 2014 | $1,126 | $20,120 | $0 | $0 |
Agents Affiliated with this Home
-
Phyllis Alldredge

Seller's Agent in 2017
Phyllis Alldredge
RealtySouth
(205) 222-1186
7 in this area
46 Total Sales
-
Donna Calvin

Buyer's Agent in 2017
Donna Calvin
Realty Pros, LLC
(205) 541-8748
12 Total Sales
-
Freda Williams

Seller's Agent in 2015
Freda Williams
RE/MAX
(205) 966-0570
5 in this area
75 Total Sales
-
J
Seller Co-Listing Agent in 2015
Jonathan Williams
RE/MAX
Map
Source: Greater Alabama MLS
MLS Number: 784013
APN: 14-8-27-3-003-014-000
- 418 Ballantrae Rd
- 400 Ballantrae Rd
- 425 Ballantrae Rd
- 0 Ballantrae Rd Unit 24141998
- 446 Ballantrae Rd
- 221 Kenniston Dale
- 226 Kenniston Dale
- 309 MacAllan Dr
- 471 Ballantrae Rd
- 201 Perthshire Cove
- 212 Birkdale Cir
- 213 Perthshire Cove
- 487 Ballantrae Rd
- 309 Dunrobin Cir
- 312 Dunrobin Cir
- 417 Glen Iris Cir
- 132 Kilkerran Ln
- 114 Gleneagles Ln Unit 813
- 100 Kilkerran Ln
- 110 Gleneagles Ln
