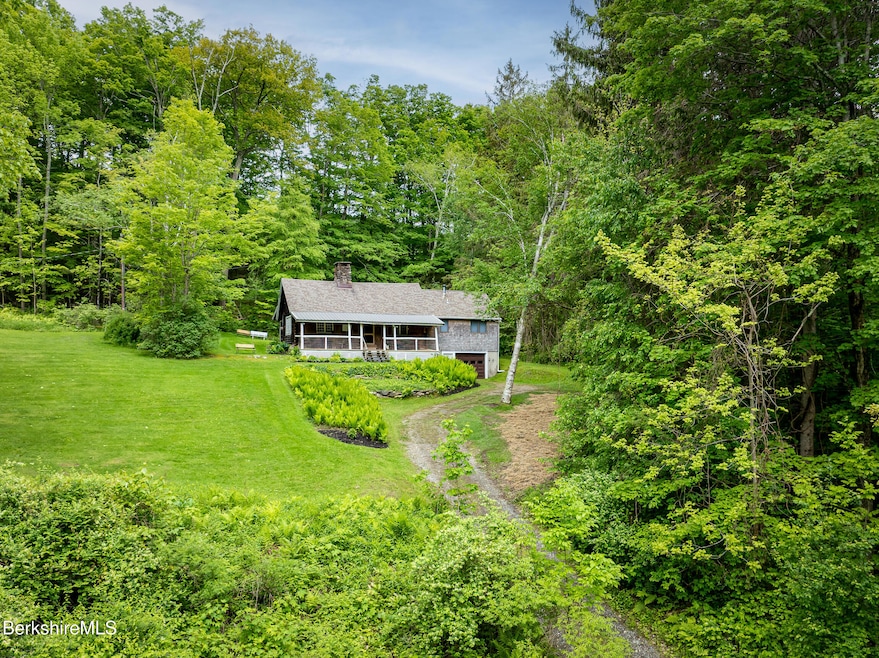411 Bressett Rd Williamstown, MA 01267
Estimated payment $2,561/month
Highlights
- 100,188 Sq Ft lot
- Pasture Views
- Wood Flooring
- Lanesborough Elementary School Rated A-
- Vaulted Ceiling
- Mature Landscaping
About This Home
Tucked away in a bucolic spot on a dead-end road, this inviting chestnut log cabin offers the perfect blend of rustic charm, natural serenity and modern conveniences. Originally built in the early 1900s, the cabin has been winterized and lovingly maintained by the same family for 65 years. The heart of the home is a spacious open-concept living and dining area, highlighted by a floor-to-ceiling stone fireplace with a wood-burning stove, creating a warm and welcoming atmosphere. With two bedrooms, two full bathrooms, and a covered porch for relaxing or entertaining, this cabin is being offered furnished and is perfect for summer escapes, winter skiing adventures, or quiet everyday living.
Listing Agent
ALTON & WESTALL REAL ESTATE AGENCY, LLC Brokerage Email: info@altonwestall.com License #9029080 Listed on: 05/31/2025
Home Details
Home Type
- Single Family
Est. Annual Taxes
- $5,224
Year Built
- 1908
Lot Details
- 2.3 Acre Lot
- Lot Dimensions are 138' x 679' x 150' x 550'
- Mature Landscaping
- Privacy
Property Views
- Pasture
- Hills
Home Design
- Cabin
- Asphalt Shingled Roof
- Metal Roof
- Log Siding
Interior Spaces
- 1,566 Sq Ft Home
- Vaulted Ceiling
- Skylights
- Fireplace
Kitchen
- Range
- Dishwasher
Flooring
- Wood
- Ceramic Tile
Bedrooms and Bathrooms
- 2 Bedrooms
- 2 Full Bathrooms
Laundry
- Dryer
- Washer
Parking
- Detached Garage
- Off-Street Parking
Schools
- Williamstown Elementary School
- Mount Greylock Reg. Middle School
- Mount Greylock Reg. High School
Utilities
- Forced Air Heating and Cooling System
- Furnace
- Heating System Uses Oil
- Private Water Source
- Well
- Electric Water Heater
- Private Sewer
- Cable TV Available
Additional Features
- Hand Rail
- Porch
Community Details
- Property is near a preserve or public land
Map
Home Values in the Area
Average Home Value in this Area
Tax History
| Year | Tax Paid | Tax Assessment Tax Assessment Total Assessment is a certain percentage of the fair market value that is determined by local assessors to be the total taxable value of land and additions on the property. | Land | Improvement |
|---|---|---|---|---|
| 2025 | $4,986 | $361,300 | $188,300 | $173,000 |
| 2024 | $5,090 | $336,000 | $178,900 | $157,100 |
| 2023 | $5,160 | $319,100 | $176,000 | $143,100 |
| 2022 | $5,110 | $302,000 | $170,000 | $132,000 |
| 2021 | $4,967 | $287,100 | $170,000 | $117,100 |
| 2020 | $5,150 | $292,600 | $170,000 | $122,600 |
| 2019 | $4,993 | $276,600 | $172,200 | $104,400 |
| 2018 | $4,962 | $276,600 | $172,200 | $104,400 |
| 2017 | $4,713 | $276,600 | $172,200 | $104,400 |
| 2016 | $4,368 | $276,600 | $172,200 | $104,400 |
| 2015 | $4,318 | $276,600 | $172,200 | $104,400 |
| 2014 | $3,961 | $259,200 | $156,800 | $102,400 |
Property History
| Date | Event | Price | Change | Sq Ft Price |
|---|---|---|---|---|
| 07/12/2025 07/12/25 | Pending | -- | -- | -- |
| 07/07/2025 07/07/25 | Price Changed | $399,000 | -7.0% | $255 / Sq Ft |
| 05/31/2025 05/31/25 | For Sale | $429,000 | -- | $274 / Sq Ft |
Purchase History
| Date | Type | Sale Price | Title Company |
|---|---|---|---|
| Deed | -- | -- |
Mortgage History
| Date | Status | Loan Amount | Loan Type |
|---|---|---|---|
| Previous Owner | $54,500 | No Value Available |
Source: Berkshire County Board of REALTORS®
MLS Number: 246576
APN: WILL-000208-000000-000016
- 1541 Green River Rd Unit 1
- 860 Stratton Rd
- 33 Hancock Rd
- 92 Hancock Rd
- 1460 Cold Spring Rd
- 140 Longview Terrace
- 584 Water St
- 5 Windflower Way
- 26 Thistle Path
- 16 Windflower Way
- 0 Holly Ln
- 0 Notch Rd
- 131 Luce Rd
- 189 Stratton Rd Unit E2
- 189 Stratton Rd Unit E3
- 189 Stratton Rd Unit F5
- 0 Water St
- 46 Cobble View Rd
- 0 Hancock Rd
- 160 Water St Unit 112







