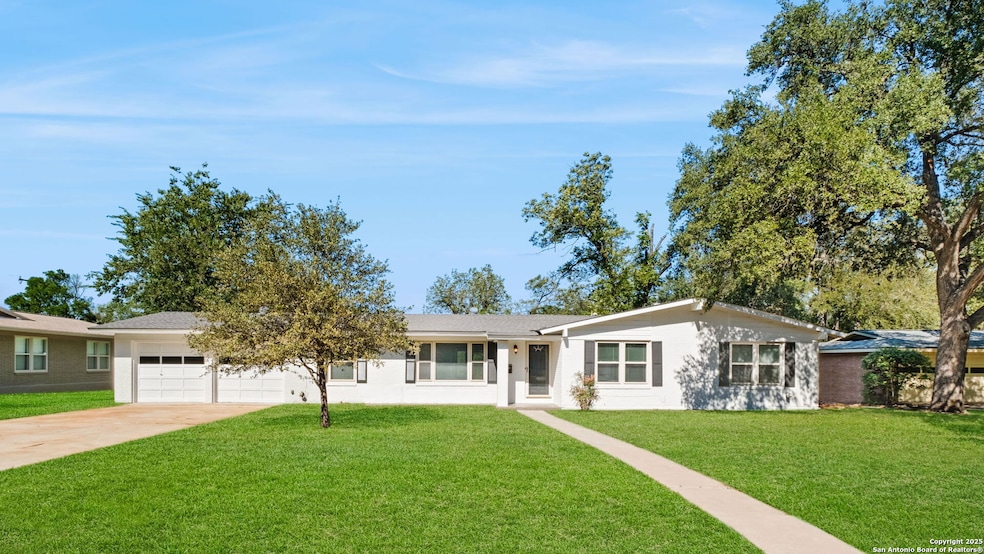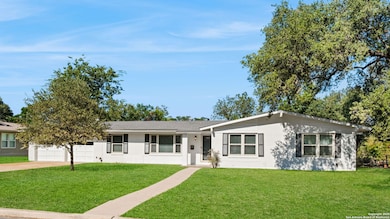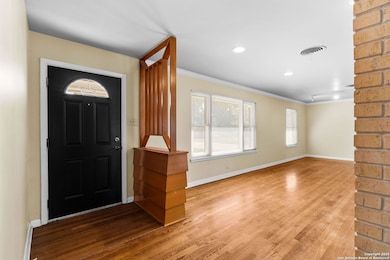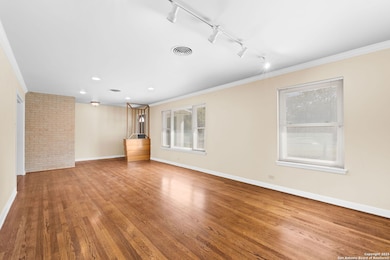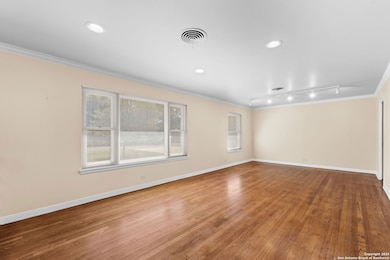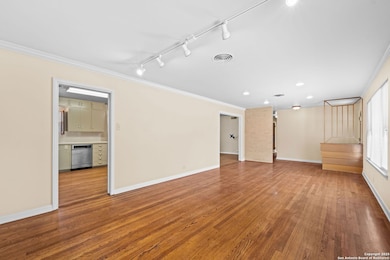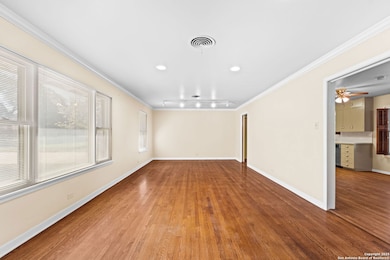411 Cave Ln San Antonio, TX 78209
Oak Park-Northwood NeighborhoodEstimated payment $2,937/month
Highlights
- Very Popular Property
- Mature Trees
- Solid Surface Countertops
- Northwood Elementary School Rated A-
- Wood Flooring
- Covered Patio or Porch
About This Home
Nestled in the highly sought-after Northwood community, this charming brick ranch offers timeless appeal with a spacious single-story layout designed for comfortable living and entertaining. The home features two generous living areas and two dining spaces, creating flexibility for gatherings both large and small. The kitchen is a standout with tile counters, stainless steel appliances, and an open connection to the family room-perfect for hosting with ease. The primary suite offers a private retreat with a tiled bath and multiple closets, while hardwood floors run throughout the home, adding warmth and character. Step outside to a large, covered patio overlooking a beautifully fenced yard shaded by mature trees, an ideal backdrop for relaxing or entertaining outdoors. Highly rated Northwood Elementary School. Prime North Central location ensures unmatched convenience with quick access to Loop 410, I-35, and Hwy 281. Just minutes from Fort Sam Houston, NE Baptist Medical Center, and the scenic Salado Creek Greenway Trail, this home offers both accessibility and lifestyle.
Listing Agent
Janet Heydenreich
Phyllis Browning Company Listed on: 11/05/2025
Home Details
Home Type
- Single Family
Est. Annual Taxes
- $9,942
Year Built
- Built in 1956
Lot Details
- 0.39 Acre Lot
- Lot Dimensions: 99
- Chain Link Fence
- Level Lot
- Mature Trees
Home Design
- Brick Exterior Construction
- Slab Foundation
- Composition Roof
Interior Spaces
- 1,813 Sq Ft Home
- Property has 1 Level
- Ceiling Fan
- Double Pane Windows
- Window Treatments
- Combination Dining and Living Room
- Carbon Monoxide Detectors
Kitchen
- Eat-In Kitchen
- Built-In Oven
- Cooktop
- Microwave
- Dishwasher
- Solid Surface Countertops
- Disposal
Flooring
- Wood
- Ceramic Tile
Bedrooms and Bathrooms
- 3 Bedrooms
- Walk-In Closet
- 2 Full Bathrooms
Laundry
- Laundry in Garage
- Washer Hookup
Parking
- 2 Car Attached Garage
- Oversized Parking
- Garage Door Opener
- Driveway Level
Accessible Home Design
- Handicap Shower
- No Carpet
Outdoor Features
- Covered Patio or Porch
- Outdoor Storage
Schools
- Northwwod Elementary School
- Garner Middle School
- Macarthur High School
Utilities
- Central Heating and Cooling System
- Heating System Uses Natural Gas
- Gas Water Heater
- Cable TV Available
Listing and Financial Details
- Legal Lot and Block 9 / 11
- Assessor Parcel Number 118110110090
- Seller Concessions Not Offered
Community Details
Overview
- Northwood Subdivision
Recreation
- Park
Map
Home Values in the Area
Average Home Value in this Area
Tax History
| Year | Tax Paid | Tax Assessment Tax Assessment Total Assessment is a certain percentage of the fair market value that is determined by local assessors to be the total taxable value of land and additions on the property. | Land | Improvement |
|---|---|---|---|---|
| 2025 | $10,171 | $435,000 | $199,230 | $235,770 |
| 2024 | $10,171 | $445,000 | $199,230 | $245,770 |
| 2023 | $10,171 | $430,000 | $199,230 | $230,770 |
| 2022 | $9,500 | $385,000 | $173,180 | $211,820 |
| 2021 | $9,090 | $355,800 | $150,700 | $205,100 |
| 2020 | $8,299 | $320,000 | $138,100 | $181,900 |
| 2019 | $8,230 | $309,000 | $138,100 | $170,900 |
| 2018 | $8,117 | $304,000 | $110,480 | $193,520 |
| 2017 | $8,140 | $302,080 | $96,670 | $205,410 |
| 2016 | $7,460 | $276,820 | $60,900 | $215,920 |
| 2015 | $5,419 | $272,670 | $60,900 | $211,770 |
| 2014 | $5,419 | $196,090 | $0 | $0 |
Property History
| Date | Event | Price | List to Sale | Price per Sq Ft |
|---|---|---|---|---|
| 11/16/2025 11/16/25 | For Sale | $399,900 | 0.0% | $221 / Sq Ft |
| 11/08/2025 11/08/25 | Off Market | -- | -- | -- |
| 11/05/2025 11/05/25 | For Sale | $399,900 | -- | $221 / Sq Ft |
Purchase History
| Date | Type | Sale Price | Title Company |
|---|---|---|---|
| Vendors Lien | -- | Itc | |
| Interfamily Deed Transfer | -- | -- |
Mortgage History
| Date | Status | Loan Amount | Loan Type |
|---|---|---|---|
| Closed | $188,700 | New Conventional |
Source: San Antonio Board of REALTORS®
MLS Number: 1920728
APN: 11811-011-0090
- 210 Laramie Dr
- 446 Forrest Hill Dr
- 515 Country Ln
- 622 Cave Ln
- 530 Burnside Dr
- 7606 N Vandiver Rd
- 315 Royal Oaks Dr
- 510 Burnside Dr
- 2603 Brookhurst Dr
- 443 Laramie Dr
- 443 Oak Glen
- 371 Pike Rd
- 510 Woodcrest Dr
- 3831 Harry Wurzbach Rd
- 2300 Nacogdoches Rd Unit O-160
- 2300 Nacogdoches Rd Unit C210
- 2434 Toftrees Dr
- 8218 Country Lane Ct
- 419 Woodcrest Dr
- 8619 Oak Ledge Dr
- 469 Pike Rd
- 435 Oak Glen
- 1422 E Loop 410
- 7714 Hartman St
- 2606 Country Square St
- 8502 Sagebrush Ln Unit 1
- 3839 Harry Wurzbach Rd Unit 12
- 3839 Harry Wurzbach Rd Unit BLDG 17
- 2300 Nacogdoches Rd Unit 203 A
- 33 Lynn Batts Ln
- 351 Northridge Dr
- 1983 Oakwell Farms Pkwy
- 3819 Harry Wurzbach Rd
- 3333 Oakwell Ct
- 2911 Old Ranch Rd
- 3310 Oakwell Ct
- 743 Robinhood Place
- 215 Woodcrest Dr
- 8810 Sagebrush Ln
- 2738 Nacogdoches Rd
