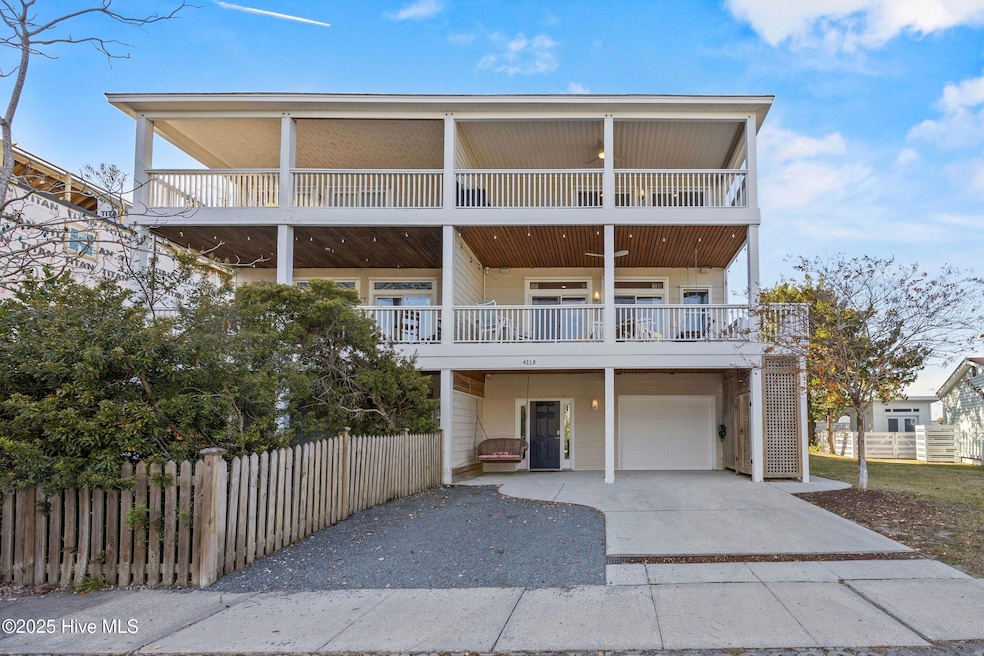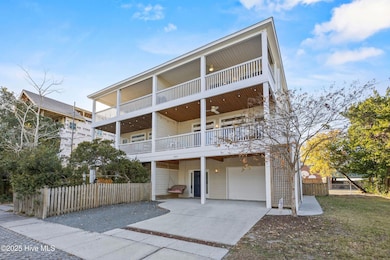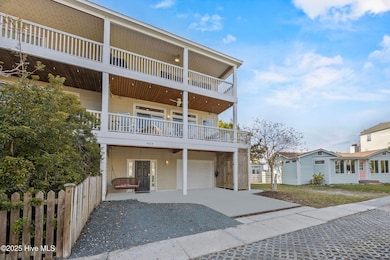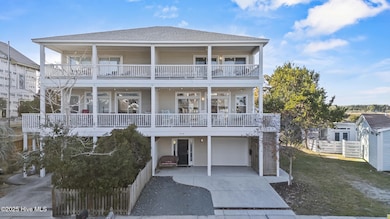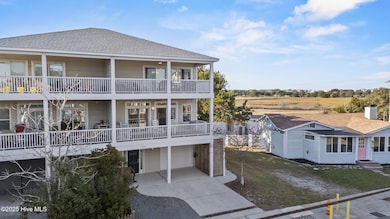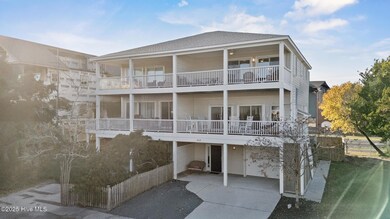411 Channel Dr N Unit B Wrightsville Beach, NC 28480
Estimated payment $8,712/month
Highlights
- Water Views
- Home fronts a sound
- Wood Flooring
- Wrightsville Beach Elementary School Rated A-
- Deck
- Solid Surface Countertops
About This Home
Welcome to 411 North Channel Drive--a beautifully updated three-level townhome in the heart of Wrightsville Beach. The ground level features a heated and cooled garage with plenty of storage for all your beach gear. The main level offers an open, modern layout with stylish updates throughout, perfect for relaxing or entertaining. Upstairs you'll find three spacious bedrooms and two full bathrooms, all thoughtfully refreshed.Relax in the fenced-in backyard complete with a welcoming fire pit, ideal for evening gatherings. From the balcony, soak in the views of Banks Channel while enjoying the convenience of being right in the heart of the island--only steps from the beach, local shops, restaurants, and all that Wrightsville Beach provides. This is a special chance to own a beautifully updated coastal escape in a prime location.
Property Details
Home Type
- Condominium
Est. Annual Taxes
- $2,560
Year Built
- Built in 1998
Lot Details
- Home fronts a sound
- Fenced Yard
- Wood Fence
HOA Fees
- $583 Monthly HOA Fees
Property Views
- Water Views
- Views of a Sound
Home Design
- Wood Frame Construction
- Architectural Shingle Roof
- Piling Construction
- Stick Built Home
Interior Spaces
- 1,656 Sq Ft Home
- 3-Story Property
- Ceiling Fan
- Blinds
- Combination Dining and Living Room
- Scuttle Attic Hole
Kitchen
- Range
- Freezer
- Dishwasher
- Solid Surface Countertops
Flooring
- Wood
- Tile
Bedrooms and Bathrooms
- 3 Bedrooms
- Walk-in Shower
Laundry
- Dryer
- Washer
Home Security
- Pest Guard System
- Termite Clearance
Parking
- 1 Car Attached Garage
- Driveway
- Additional Parking
Outdoor Features
- Outdoor Shower
- Balcony
- Deck
- Covered Patio or Porch
Location
- Flood Insurance May Be Required
Schools
- Wrightsville Beach Elementary School
- Noble Middle School
- Hoggard High School
Utilities
- Forced Air Heating System
- Electric Water Heater
- Municipal Trash
Listing and Financial Details
- Assessor Parcel Number R05720-004-005-002
Community Details
Overview
- Master Insurance
- Harbor Island Subdivision
Pet Policy
- Pets Allowed
Security
- Hurricane or Storm Shutters
Map
Home Values in the Area
Average Home Value in this Area
Tax History
| Year | Tax Paid | Tax Assessment Tax Assessment Total Assessment is a certain percentage of the fair market value that is determined by local assessors to be the total taxable value of land and additions on the property. | Land | Improvement |
|---|---|---|---|---|
| 2025 | $4,034 | $713,000 | $0 | $713,000 |
| 2023 | $4,034 | $743,900 | $0 | $743,900 |
| 2022 | $4,071 | $743,900 | $0 | $743,900 |
| 2021 | $4,220 | $743,900 | $0 | $743,900 |
| 2020 | $4,271 | $625,800 | $0 | $625,800 |
| 2019 | $4,271 | $625,800 | $0 | $625,800 |
| 2018 | $4,271 | $625,800 | $0 | $625,800 |
| 2017 | $4,365 | $625,800 | $0 | $625,800 |
| 2016 | $3,604 | $476,700 | $0 | $476,700 |
| 2015 | $3,370 | $476,700 | $0 | $476,700 |
| 2014 | $3,275 | $476,700 | $0 | $476,700 |
Purchase History
| Date | Type | Sale Price | Title Company |
|---|---|---|---|
| Deed | -- | None Listed On Document | |
| Warranty Deed | -- | None Available | |
| Warranty Deed | $220,000 | None Available | |
| Warranty Deed | -- | None Available | |
| Deed | $315,000 | -- | |
| Deed | -- | -- |
Mortgage History
| Date | Status | Loan Amount | Loan Type |
|---|---|---|---|
| Previous Owner | $379,500 | New Conventional | |
| Previous Owner | $206,000 | Purchase Money Mortgage |
Source: Hive MLS
MLS Number: 100543159
APN: R05720-004-005-002
- 612 N Channel Dr
- 108 N Channel Dr
- 21 W Henderson St
- 21 W Henderson St Unit A&B
- 9 W Atlanta St
- 10 Columbia St W Unit A
- 105 N Lumina Ave Unit B
- 101 Lumina Ave S Unit Th 10
- 101 Lumina Ave S Unit 8
- 104 Lumina Ave S Unit 406
- 104 Lumina Ave S Unit 103
- 440 Causeway Dr Unit B
- 12 E Greensboro St Unit A
- 16 E Henderson St Unit A
- 1 Bay St
- 22 Lagoon Dr
- 342 Causeway Dr Unit 9
- 13 Seagull St Unit B
- 4 Heron St Unit A
- 2700 Lumina Ave S Unit 516
- 2001 Bay Gull Ct
- 2304 N Lumina Ave
- 7205-7215 Wrightsville Ave
- 2029 Eastwood Rd Unit 116
- 1932 Prestwick Ln
- 624 Waynick Blvd Unit 101
- 6811 Towles Rd
- 345 Bradley Dr Unit 16
- 2708 Shandy Ln
- 1027 Ashes Dr
- 4006 Tamarisk Ln
- 112 Seagate Place
- 6229 Wrightsville Ave Unit O
- 6211 Wrightsville Ave Unit 111
- 719 Arboretum Dr
- 1813 Sir Tyler Dr
- 129 Myrtle Ave
- 4409 Finch Ln
- 1411 Parkview Cir
- 6832 Main St Unit 224
