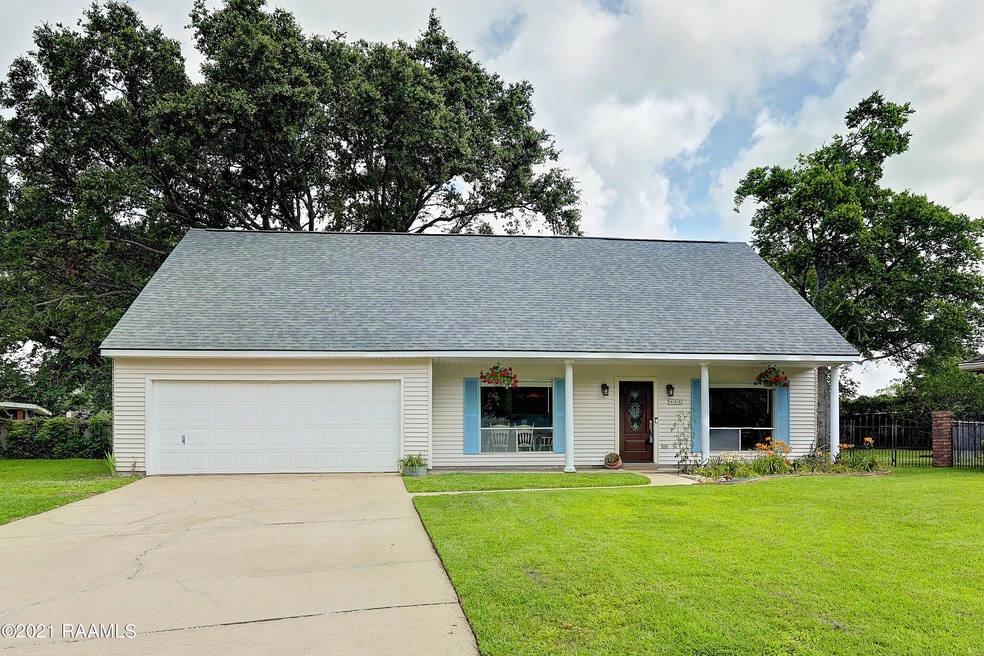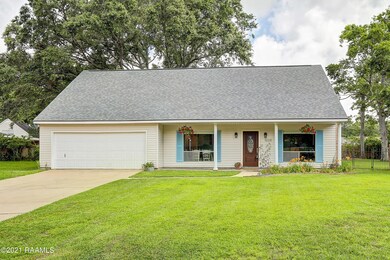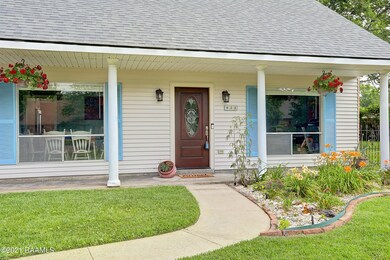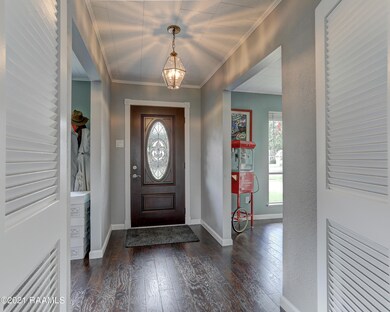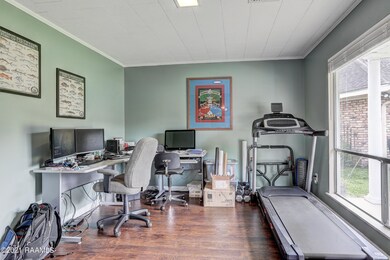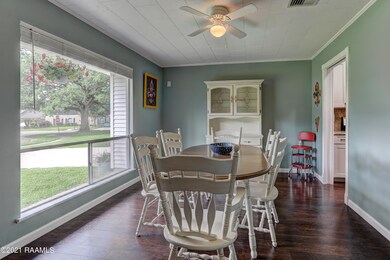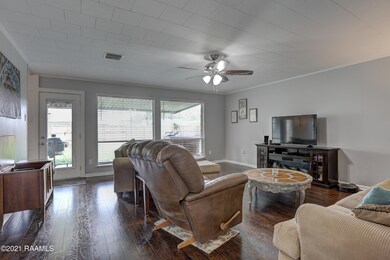
411 Chateau Place Lafayette, LA 70503
Broadmoor NeighborhoodHighlights
- Traditional Architecture
- Wood Flooring
- Covered patio or porch
- Broadmoor Elementary School Rated A-
- Granite Countertops
- Cul-De-Sac
About This Home
As of June 2021Meticulously maintain home, located in Rivers Bend Subdivision. The first floor has recently been updated with a designer paint palette, kitchen with custom cabinets, granite counter tops, shiplap in the breakfast area and laundry room and new wood laminate flooring. Also updated is the half bathroom on the first floor. All bedrooms are nice size and feature walk-in closets. There is a separate office/bonus room downstairs. The home sits on lovely lot with covered patio in a quiet cul-de-sac. There is Community pool within neighborhood available to join for a fee. Please check on the fee if interested with Riverside Swim Club.
Last Buyer's Agent
Celina Michel
Coldwell Banker Pelican R.E.
Home Details
Home Type
- Single Family
Est. Annual Taxes
- $1,856
Lot Details
- 0.27 Acre Lot
- Cul-De-Sac
- Chain Link Fence
- Landscaped
- Back Yard
Home Design
- Traditional Architecture
- Slab Foundation
- Frame Construction
- Composition Roof
- Wood Siding
- Vinyl Siding
Interior Spaces
- 2,216 Sq Ft Home
- 2-Story Property
- Crown Molding
- Ceiling Fan
Kitchen
- Gas Cooktop
- Stove
- Microwave
- Dishwasher
- Granite Countertops
- Formica Countertops
Flooring
- Wood
- Carpet
- Vinyl
Bedrooms and Bathrooms
- 3 Bedrooms
- Walk-In Closet
Laundry
- Dryer
- Washer
Outdoor Features
- Covered patio or porch
- Exterior Lighting
Schools
- Broadmoor Elementary School
- Edgar Martin Middle School
- Lafayette High School
Utilities
- Central Heating and Cooling System
- Heating System Uses Natural Gas
- Cable TV Available
Community Details
- Rivers Bend Subdivision
Listing and Financial Details
- Tax Lot P Lot 62 & P Lot 62
Ownership History
Purchase Details
Home Financials for this Owner
Home Financials are based on the most recent Mortgage that was taken out on this home.Purchase Details
Home Financials for this Owner
Home Financials are based on the most recent Mortgage that was taken out on this home.Similar Homes in Lafayette, LA
Home Values in the Area
Average Home Value in this Area
Purchase History
| Date | Type | Sale Price | Title Company |
|---|---|---|---|
| Cash Sale Deed | $249,000 | None Available | |
| Cash Sale Deed | $189,000 | None Available |
Mortgage History
| Date | Status | Loan Amount | Loan Type |
|---|---|---|---|
| Open | $199,200 | New Conventional | |
| Previous Owner | $31,727 | Unknown | |
| Previous Owner | $151,200 | No Value Available | |
| Previous Owner | $151,200 | New Conventional | |
| Previous Owner | $98,000 | Future Advance Clause Open End Mortgage |
Property History
| Date | Event | Price | Change | Sq Ft Price |
|---|---|---|---|---|
| 06/25/2021 06/25/21 | Sold | -- | -- | -- |
| 06/03/2021 06/03/21 | Pending | -- | -- | -- |
| 06/01/2021 06/01/21 | For Sale | $249,000 | +14.5% | $112 / Sq Ft |
| 08/22/2016 08/22/16 | Sold | -- | -- | -- |
| 07/12/2016 07/12/16 | Pending | -- | -- | -- |
| 02/18/2016 02/18/16 | For Sale | $217,500 | -- | $98 / Sq Ft |
Tax History Compared to Growth
Tax History
| Year | Tax Paid | Tax Assessment Tax Assessment Total Assessment is a certain percentage of the fair market value that is determined by local assessors to be the total taxable value of land and additions on the property. | Land | Improvement |
|---|---|---|---|---|
| 2024 | $1,856 | $23,816 | $3,935 | $19,881 |
| 2023 | $1,856 | $23,816 | $3,935 | $19,881 |
| 2022 | $2,360 | $22,551 | $2,670 | $19,881 |
| 2021 | $1,960 | $18,670 | $2,670 | $16,000 |
| 2020 | $1,954 | $18,670 | $2,670 | $16,000 |
| 2019 | $921 | $18,670 | $2,670 | $16,000 |
| 2018 | $1,273 | $18,670 | $2,670 | $16,000 |
| 2017 | $1,272 | $18,670 | $2,670 | $16,000 |
| 2015 | $797 | $14,010 | $2,670 | $11,340 |
| 2013 | -- | $14,010 | $2,670 | $11,340 |
Agents Affiliated with this Home
-

Seller's Agent in 2021
Angi Trahan
Compass
(337) 233-9700
1 in this area
81 Total Sales
-
C
Buyer's Agent in 2021
Celina Michel
Coldwell Banker Pelican R.E.
-
M
Seller's Agent in 2016
Melanie Lunn
Compass
-
K
Seller Co-Listing Agent in 2016
Kathleen Lunn
Compass
-
E
Buyer's Agent in 2016
Emily Comeaux
PAR Realty, LLP
Map
Source: REALTOR® Association of Acadiana
MLS Number: 21004882
APN: 6070136
- 200 Harwell Dr
- 204 Dryades Ln
- 309 S Wakefield Dr
- 102 Oak Glen Dr
- 813 Alice Dr
- 729 Harrell Dr
- 110 Shipley Dr
- 101 Halcott Dr
- 820 Genevieve Dr
- 134 Antigua Dr
- 605 Daniel Dr
- 121 Shipley Dr
- 701 Gerald Dr
- 232 Princeton Woods Loop
- 1001 Alice Dr
- 306 Princeton Woods Loop
- 308 Princeton Woods Loop
- 208 Debby Dr
- 209 Lana Dr
- 807 Cambridge Dr Unit Res
