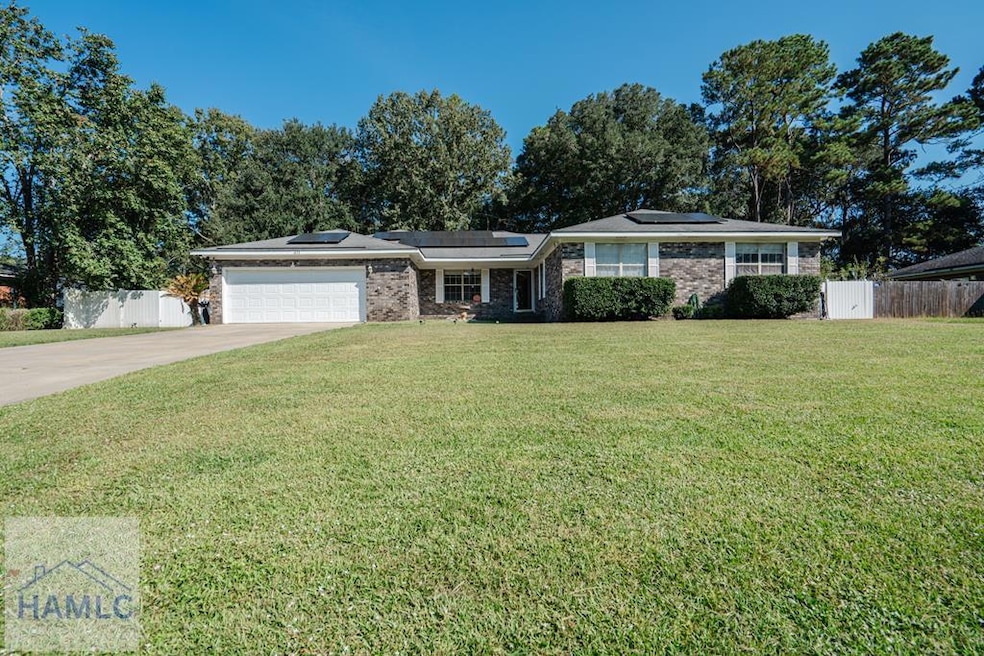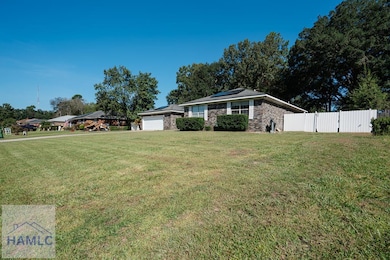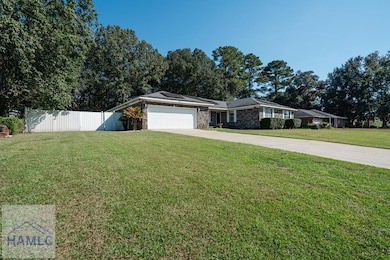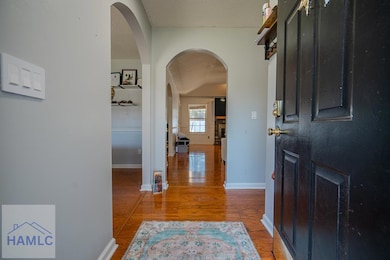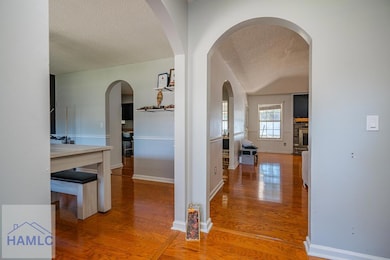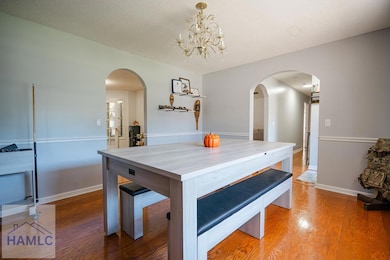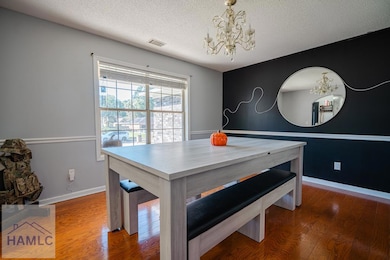
411 Christopher Dr Hinesville, GA 31313
Estimated payment $2,458/month
Highlights
- Hot Property
- Solar Power System
- No HOA
- In Ground Pool
- Wood Flooring
- Formal Dining Room
About This Home
Welcome to Hines Estates – Where Comfort Meets Convenience! Nestled in the well-established Hines Estates neighborhood, just seconds from Hwy 84 and all that Hinesville has to offer, this stunning all-brick home offers the perfect blend of space, charm, and functionality. Situated on a spacious lot with a beautifully maintained in-ground pool, this home is perfect for both relaxing and entertaining. Step through the front door into a warm and inviting foyer, leading into a generously sized living room complete with a cozy wood-burning fireplace – perfect for gathering with family and friends. The kitchen is a chef's dream, featuring double built-in ovens, ample cabinetry, and a breakfast bar. The kitchen provides easy access to the laundry room, full bathroom, and a guest bedroom with direct entry into the large sunroom – ideal for morning coffee or enjoying a quiet afternoon. On the opposite wing of the home, you'll find a spacious master suite with a private ensuite bathroom and walk-in closet, as well as three additional bedrooms and another full bath. With room to spread out inside and out, this home is a rare find in a prime location. Solar panels included at no additional cost to buyer!
Listing Agent
Weichert,Realtors - Real Estate Professionals Brokerage Phone: 9123737653 License #406381 Listed on: 09/25/2025

Home Details
Home Type
- Single Family
Est. Annual Taxes
- $5,639
Year Built
- 1992
Lot Details
- 0.4 Acre Lot
- Privacy Fence
- Chain Link Fence
Parking
- 2 Car Garage
Home Design
- Brick or Stone Mason
- Slab Foundation
- Shingle Roof
Interior Spaces
- 2,508 Sq Ft Home
- 1-Story Property
- Sheet Rock Walls or Ceilings
- Ceiling Fan
- Living Room with Fireplace
- Formal Dining Room
- Laundry Room
Kitchen
- Eat-In Kitchen
- Breakfast Bar
- Double Oven
- Cooktop
- Dishwasher
Flooring
- Wood
- Tile
Bedrooms and Bathrooms
- 5 Bedrooms
- Walk-In Closet
- 3 Full Bathrooms
Eco-Friendly Details
- Solar Power System
Outdoor Features
- In Ground Pool
- Enclosed Patio or Porch
Schools
- Frank Long Elementary School
- Lewis Frasier Middle School
- Liberty County High School
Utilities
- Central Air
- Heat Pump System
Community Details
- No Home Owners Association
- Hines Estates Subdivision
Listing and Financial Details
- Assessor Parcel Number 059B015
Map
Home Values in the Area
Average Home Value in this Area
Tax History
| Year | Tax Paid | Tax Assessment Tax Assessment Total Assessment is a certain percentage of the fair market value that is determined by local assessors to be the total taxable value of land and additions on the property. | Land | Improvement |
|---|---|---|---|---|
| 2024 | $5,639 | $115,044 | $12,000 | $103,044 |
| 2023 | $5,639 | $102,944 | $12,000 | $90,944 |
| 2022 | $3,847 | $82,804 | $12,000 | $70,804 |
| 2021 | $3,577 | $75,572 | $12,000 | $63,572 |
| 2020 | $3,504 | $73,323 | $12,000 | $61,323 |
| 2019 | $3,478 | $73,323 | $12,000 | $61,323 |
| 2018 | $3,494 | $74,073 | $12,000 | $62,073 |
| 2017 | $2,464 | $74,822 | $12,000 | $62,822 |
| 2016 | $3,396 | $75,572 | $12,000 | $63,572 |
| 2015 | $3,738 | $78,728 | $12,000 | $66,728 |
| 2014 | $3,738 | $82,328 | $12,000 | $70,328 |
| 2013 | -- | $77,071 | $12,000 | $65,071 |
Property History
| Date | Event | Price | List to Sale | Price per Sq Ft | Prior Sale |
|---|---|---|---|---|---|
| 10/28/2025 10/28/25 | Price Changed | $379,000 | +5.3% | $151 / Sq Ft | |
| 09/25/2025 09/25/25 | For Sale | $360,000 | +19.2% | $144 / Sq Ft | |
| 09/28/2023 09/28/23 | Sold | $302,000 | 0.0% | $120 / Sq Ft | View Prior Sale |
| 08/24/2023 08/24/23 | Price Changed | $302,000 | 0.0% | $120 / Sq Ft | |
| 08/16/2023 08/16/23 | Pending | -- | -- | -- | |
| 08/11/2023 08/11/23 | Pending | -- | -- | -- | |
| 07/07/2023 07/07/23 | For Sale | $302,000 | 0.0% | $120 / Sq Ft | |
| 05/31/2023 05/31/23 | Pending | -- | -- | -- | |
| 05/09/2023 05/09/23 | For Sale | $302,000 | -- | $120 / Sq Ft |
Purchase History
| Date | Type | Sale Price | Title Company |
|---|---|---|---|
| Warranty Deed | $302,000 | -- | |
| Warranty Deed | $189,000 | -- | |
| Warranty Deed | -- | -- | |
| Deed | $117,000 | -- |
Mortgage History
| Date | Status | Loan Amount | Loan Type |
|---|---|---|---|
| Open | $308,493 | New Conventional | |
| Previous Owner | $179,550 | No Value Available |
About the Listing Agent
Miranda's Other Listings
Source: Hinesville Area Board of REALTORS®
MLS Number: 163184
APN: 059B-015
- 408 Flowers Dr
- 818 W Oglethorpe Hwy
- 904 W Oglethorpe Hwy
- 832 W Oglethorpe Hwy
- 14.27+/- Oglethorpe Hwy
- 0 U S 84
- MULTIPLE W Oglethorpe Hwy
- 14.27 +/- W Oglethorpe Hwy
- Tract 2 W Oglethorpe Hwy
- Tract 4 W Oglethorpe Hwy
- 0 W Oglethorpe Hwy
- 330 Wexford Dr
- 1138 Montclair Dr
- 927 Charles C Frasier Blvd
- 1107 Fairfax Ct
- 1162 Cumberland Dr
- 920 Greenbriar Rd
- 940 Fox Haven Ct
- 130 Pointe Dr S
- 1100 Spruce St
- 120 Cherokee Cir
- 939 S Main St
- 160 Cherokee Cir
- 307 Nottingham Way
- 134 Pointe Dr S
- 910 Brett Dr Unit 79
- 910 Brett Dr
- 137 Deerwood Ct
- 107-6 Gilbert St
- 601 Meloney Dr
- 158 Stout Ln
- 623 Westmoreland St
- 646 Fleming Rd
- 228 Whitetail Cir
- 817 Lesa St
- 1100-8A Pineland Ave
- 193 Heirloom Rd
- 1616 Seneca Ln
- 1567 Pendleton Dr
- 1100 Pineland Ave Unit 7G
