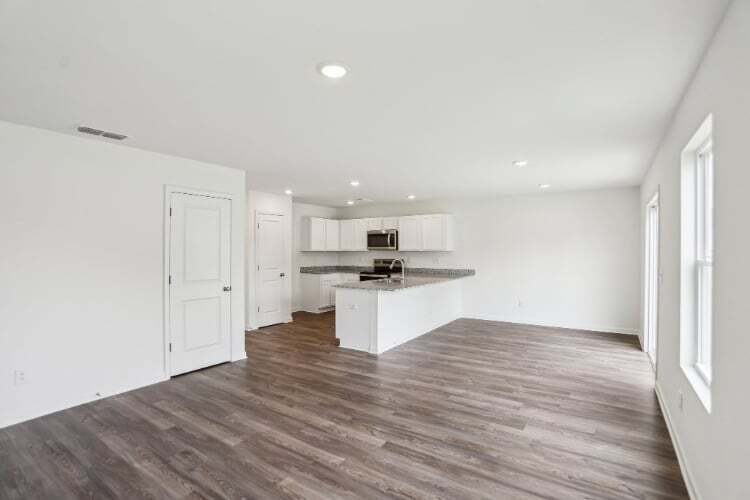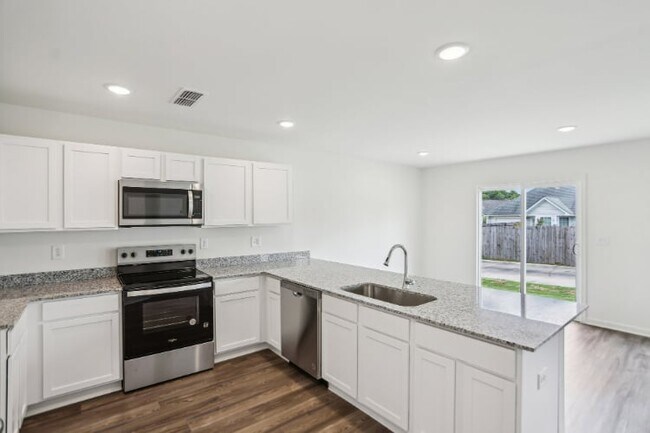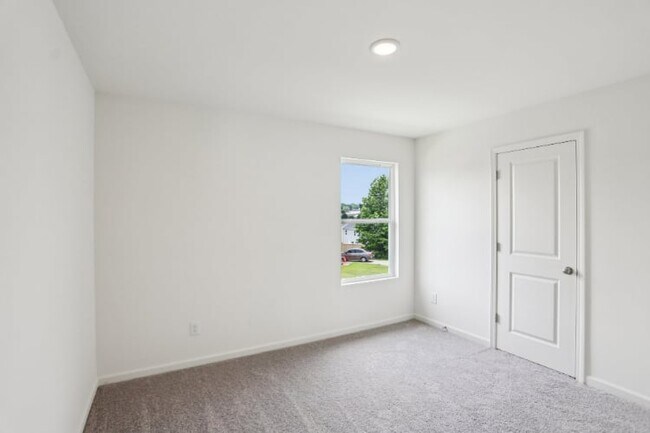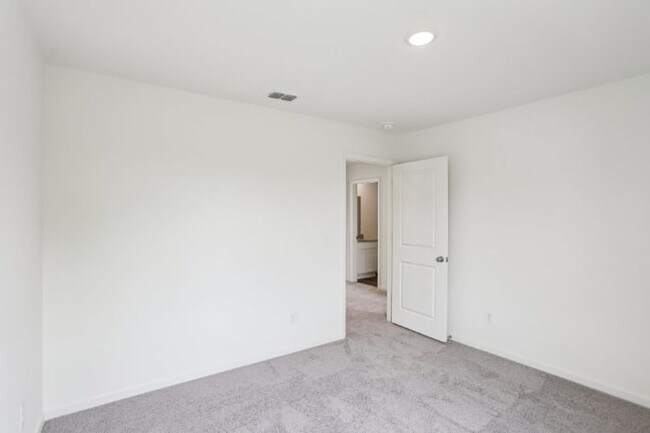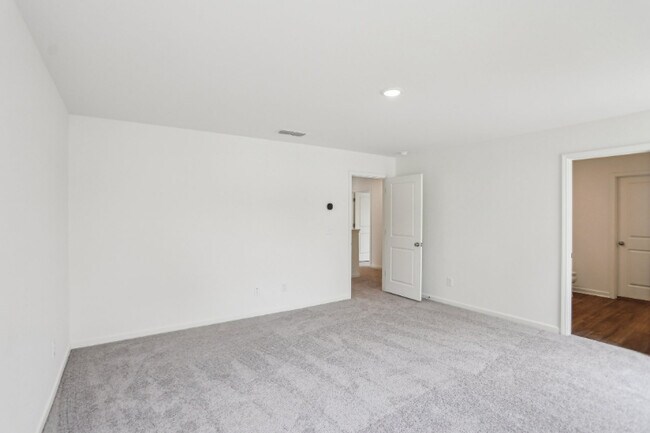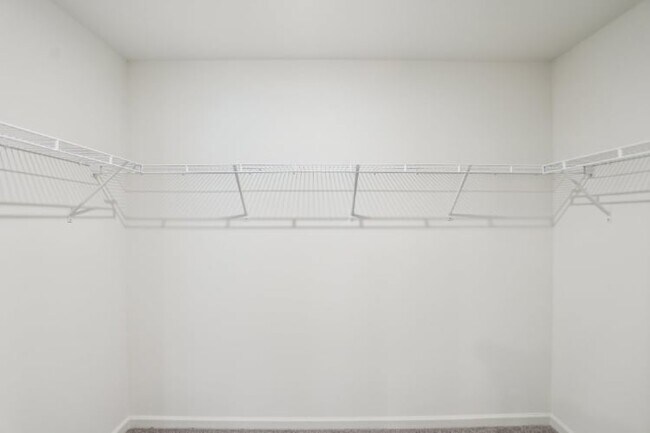
411 Clayton Scott St Warner Robins, GA 31088
David's PlaceEstimated payment $1,764/month
5
Beds
3
Baths
2,180
Sq Ft
$128
Price per Sq Ft
Highlights
- New Construction
- No HOA
- No Interior Steps
- Quail Run Elementary School Rated A
About This Home
Welcome to our Gardner plan. This spacious two-story home features an open-concept main floor that seamlessly connects the kitchen, dining, and living areas. The kitchen boasts stylish white shaker cabinets, quartz countertops, and stainless steel appliances. A versatile flex space a private bedroom and full bath on the first floor provide comfort and privacy. Upstairs, you’ll find four more spacious bedrooms, including a luxurious owner’s suite with an ensuite bath featuring dual sinks and a large walk-in closet. Every bedroom in the Gardner also includes its own walk-in closet, offering plenty of personal storage.
Home Details
Home Type
- Single Family
HOA Fees
- No Home Owners Association
Parking
- 2 Car Garage
Home Design
- New Construction
Bedrooms and Bathrooms
- 5 Bedrooms
- 3 Full Bathrooms
Additional Features
- 2-Story Property
- No Interior Steps
Map
Other Move In Ready Homes in David's Place
About the Builder
Part of Century Communities—a top US public homebuilder—Century Complete allows clients to purchase a quality new home through an innovative online experience. Plus, streamlined finishes and floor plans mean they get their dream home quicker and at a more affordable price point!
Nearby Homes
- 417 Clayton Scott St
- 415 Clayton Scott St
- 413 Clayton Scott St
- 315 Clayton Scott St
- David's Place
- 405 Clayton Scott St
- 713 Pheasant Ridge Dr
- 243 Hatcher Rd
- 1850 Russell Pkwy
- 25 & 26 Lot
- 705 Corder Rd
- PARC 10 & TRACT Linda Kay Ct
- Parc10&Tract4B Linda Kay Ct
- 0 Lakeview Rd
- 1 Greentree Trail
- 301 Millside Dr
- 0 Feagin Mill Rd Unit 10572748
- 0 Feagin Mill Rd Unit 180689
- 0 Feagin Mill Rd Unit 254957
- 112 Peacock Dr
