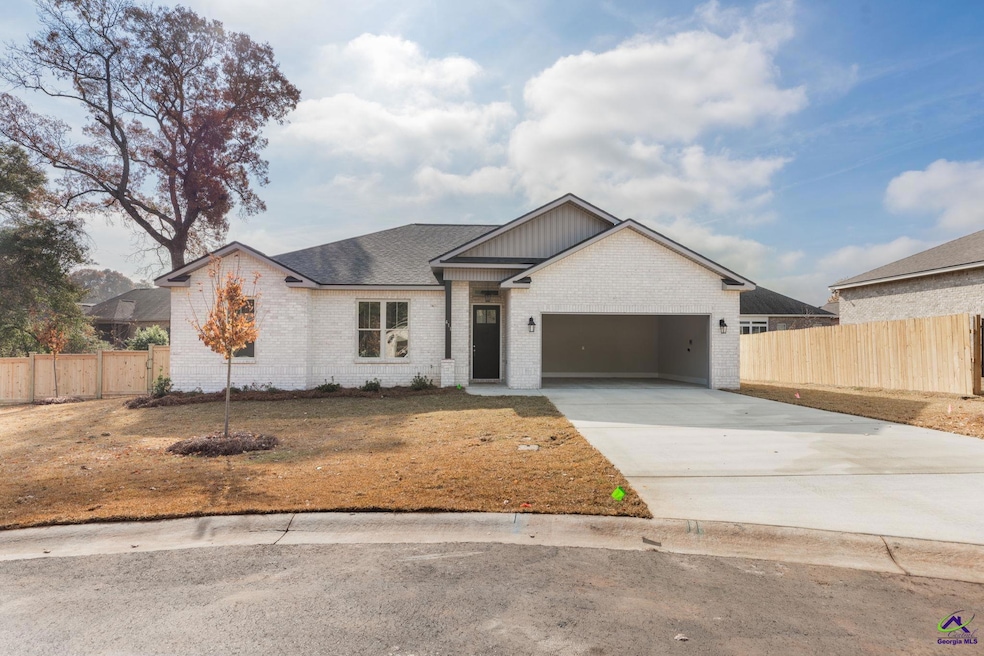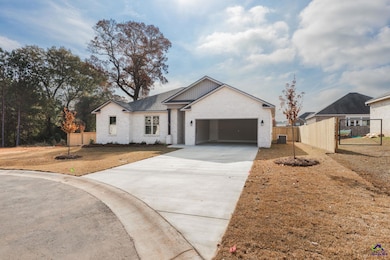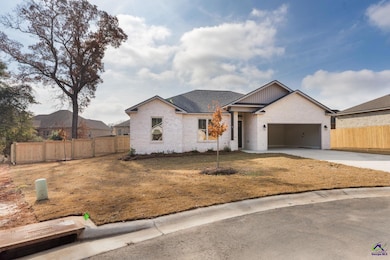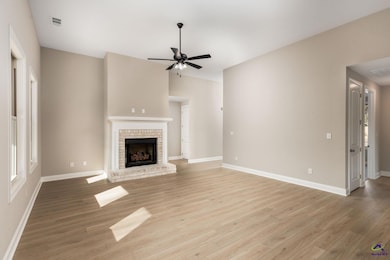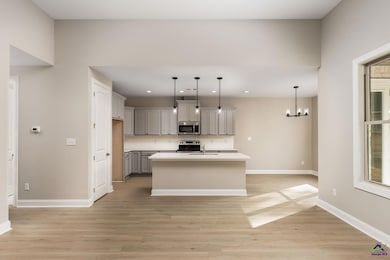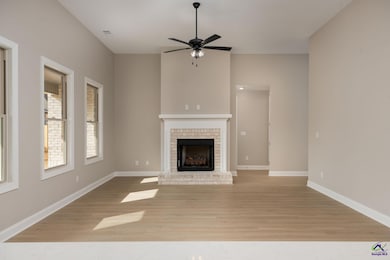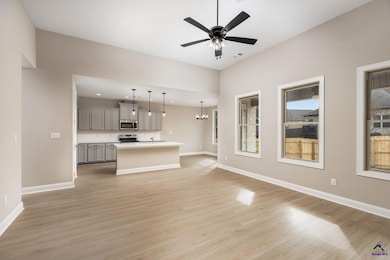411 Colt Ct Warner Robins, GA 31047
Estimated payment $1,940/month
Highlights
- 1 Fireplace
- Quartz Countertops
- 2 Car Attached Garage
- Langston Road Elementary School Rated A-
- Porch
- Eat-In Kitchen
About This Home
This is the brand new Abaco plan built by C.W. Williams Homes Inc. This home includes a fully fenced back yard in a cul de sac on a quiet street. Full sodded yard with sprinklers. This is the last new construction listing in Hunt Place. Home has just been completed. This home features signature finishes of 12 ft ceilings in great room, 9 ft ceilings in bedrooms and kitchen, 8 ft doors throughout, quartz countertops in kitchen with black granite countertops in bathrooms. This home also has a spacious primary suite off one side of the home away from the rest of the layout, and a seperate hallway on other side of home for two guest rooms with large guest bathroom. Come see this home today! Also included are $3,000 of builder incentives that can be used towards closing costs or upgrades. Additional incentives can be utilized with preferred lender.
Home Details
Home Type
- Single Family
Year Built
- Built in 2025 | Under Construction
Lot Details
- 8,712 Sq Ft Lot
- Privacy Fence
- Sprinkler System
Home Design
- Brick Exterior Construction
- Slab Foundation
Interior Spaces
- 1,683 Sq Ft Home
- 1-Story Property
- Ceiling Fan
- 1 Fireplace
- Double Pane Windows
- Combination Kitchen and Dining Room
- Storage In Attic
Kitchen
- Eat-In Kitchen
- Electric Range
- Microwave
- Dishwasher
- Kitchen Island
- Quartz Countertops
- Disposal
Flooring
- Carpet
- Tile
- Luxury Vinyl Plank Tile
Bedrooms and Bathrooms
- 3 Bedrooms
- Split Bedroom Floorplan
- 2 Full Bathrooms
- Garden Bath
Parking
- 2 Car Attached Garage
- Garage Door Opener
Outdoor Features
- Porch
Schools
- Langston Elementary School
- Mossy Creek Middle School
- Perry High School
Utilities
- Central Heating and Cooling System
- Heat Pump System
- Underground Utilities
- High Speed Internet
- Cable TV Available
Listing and Financial Details
- Tax Lot 11A
Map
Home Values in the Area
Average Home Value in this Area
Property History
| Date | Event | Price | List to Sale | Price per Sq Ft |
|---|---|---|---|---|
| 11/21/2025 11/21/25 | For Sale | $308,900 | -- | $184 / Sq Ft |
Source: Central Georgia MLS
MLS Number: 257396
- 403 Colt Ct
- 407 Colt Ct
- 103 Hunts Landing Dr
- 102 Hunts Landing Dr
- 412 Colt Ct
- 414 Colt Ct
- 406 Colt Ct
- 215 Hunt Rd
- 102 Token Ct
- 0 Hunt Rd Unit 253426
- 0 Hunt Rd Unit 10529566
- 224 Otters Ridge Dr
- 500 Otters Ridge Dr
- 500 Otters Ridge Dr Unit LOT 25F
- 105 Wieland Dr
- 301 Downing Cir
- 323 Haywood Dr
- 105 Selwyn Ct
- 1022 Thistlewood Dr
- 319 Haywood Dr
- 226 Golden Eagle Dr
- 204 Baxter Dr
- 482 Lake Joy Rd
- 208 Golden Eagle Dr
- 2006 Karl Dr
- 114 Highland Point Dr
- 51 Cohen Walker Dr
- 1212 Willow Bend
- 41 Cohen Walker Dr
- 114 Van Dr
- 225 Addison Ln
- 312 Montgomery St
- 1151 State Route 96
- 40 Cohen Walker Dr
- 309 Raleigh Dr
- 111 Meyers Lake Dr
- 725 Highway 96
- 208 Apple Ct
- 205 Allington Walk
