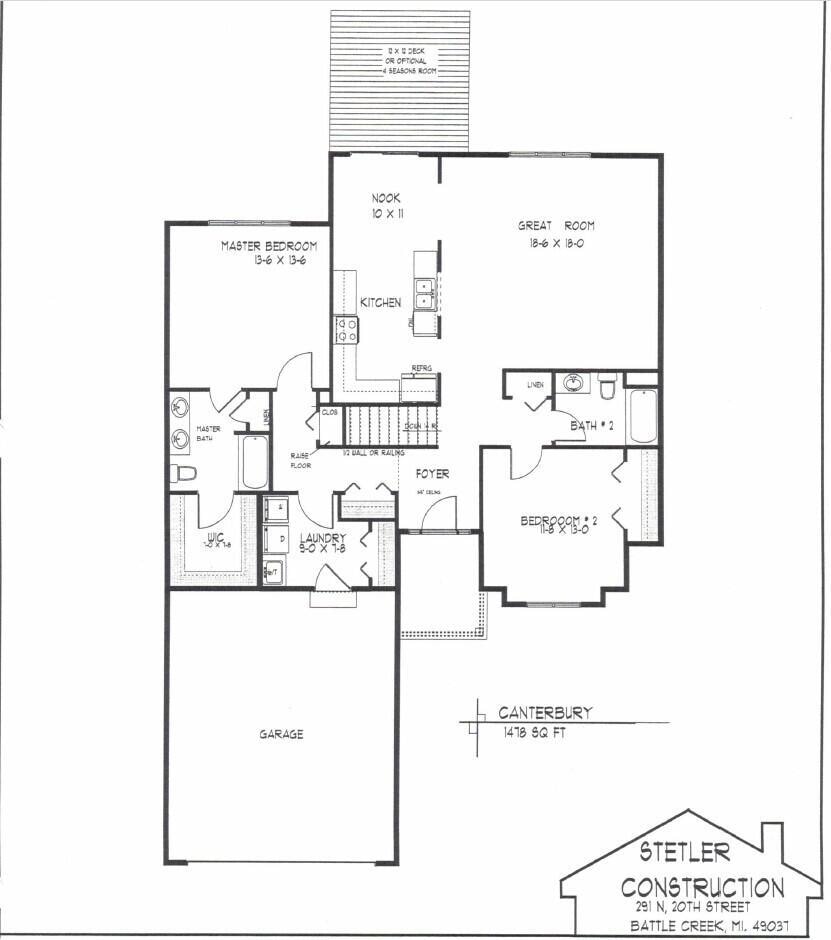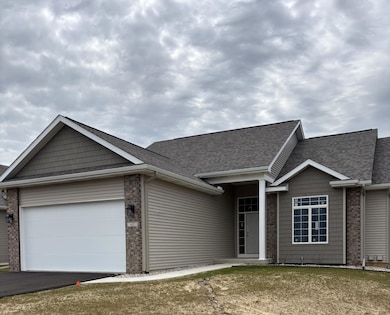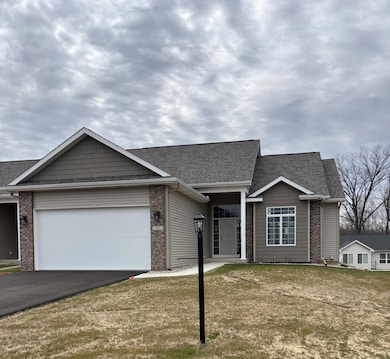411 Coventry Rd Battle Creek, MI 49015
Westlake Prairieview NeighborhoodEstimated payment $2,274/month
Highlights
- Under Construction
- End Unit
- Mud Room
- Deck
- Corner Lot: Yes
- Breakfast Area or Nook
About This Home
Prices are good through April 1st. After that the seller will need to reprice due to materials costs rising. Condo living at its best in Huntington Hills. Enjoy the walking trails and park like setting. This 2-bedroom unit has a walkout full basement ready to be finished. It is plumbed for a full bath. The large Great room is open to kitchen and has a slider to a nice deck. The is also an option to add a sunroom on the back. Large Master Bedroom w/attached master bath and walk-in closet. Main floor laundry. This new construction included refrigerator, range, microwave, dishwasher, disposal, washer, and dryer.
Property Details
Home Type
- Condominium
Est. Annual Taxes
- $402
Year Built
- Built in 2024 | Under Construction
Lot Details
- Property fronts a private road
- End Unit
- Shrub
- Sprinkler System
Parking
- 2 Car Garage
- Garage Door Opener
Home Design
- Brick Exterior Construction
- Shingle Roof
- Fiberglass Roof
- Vinyl Siding
Interior Spaces
- 1,478 Sq Ft Home
- 1-Story Property
- Ceiling Fan
- Insulated Windows
- Window Screens
- Mud Room
- Living Room
- Dining Room
Kitchen
- Breakfast Area or Nook
- Eat-In Kitchen
- Range
- Microwave
- Dishwasher
- Kitchen Island
- Disposal
Flooring
- Carpet
- Tile
- Vinyl
Bedrooms and Bathrooms
- 2 Main Level Bedrooms
- 2 Full Bathrooms
Laundry
- Laundry Room
- Laundry on main level
- Laundry in Bathroom
- Dryer
- Washer
Basement
- Basement Fills Entire Space Under The House
- Stubbed For A Bathroom
- Natural lighting in basement
Outdoor Features
- Deck
Schools
- Westlake Elementary School
- Lakeview Middle School
- Lakeview High School
Utilities
- Forced Air Heating and Cooling System
- Heating System Uses Natural Gas
- Natural Gas Water Heater
- Phone Available
- Cable TV Available
Community Details
Overview
- Property has a Home Owners Association
- Association fees include water, trash, snow removal, sewer, lawn/yard care
- Association Phone (269) 775-1295
- Huntington Hills Condos
- Built by Stetler Construction
- Huntington Hills Subdivision
- Property is near a preserve or public land
Recreation
- Community Playground
- Trails
Pet Policy
- Pets Allowed
Map
Home Values in the Area
Average Home Value in this Area
Tax History
| Year | Tax Paid | Tax Assessment Tax Assessment Total Assessment is a certain percentage of the fair market value that is determined by local assessors to be the total taxable value of land and additions on the property. | Land | Improvement |
|---|---|---|---|---|
| 2025 | -- | $90,300 | $0 | $0 |
| 2024 | $296 | $28,050 | $0 | $0 |
| 2023 | $375 | $21,167 | $0 | $0 |
| 2022 | $267 | $20,869 | $0 | $0 |
| 2021 | $365 | $17,888 | $0 | $0 |
| 2020 | $344 | $17,888 | $0 | $0 |
| 2019 | $342 | $18,189 | $0 | $0 |
| 2018 | $342 | $18,189 | $14,381 | $3,808 |
| 2017 | $333 | $18,189 | $0 | $0 |
| 2016 | $332 | $18,189 | $0 | $0 |
| 2015 | $314 | $18,189 | $0 | $0 |
| 2014 | $314 | $18,189 | $0 | $0 |
Property History
| Date | Event | Price | List to Sale | Price per Sq Ft |
|---|---|---|---|---|
| 10/15/2025 10/15/25 | For Sale | $424,900 | 0.0% | $287 / Sq Ft |
| 09/29/2025 09/29/25 | Off Market | $424,900 | -- | -- |
| 07/18/2025 07/18/25 | Price Changed | $424,900 | +5.2% | $287 / Sq Ft |
| 01/13/2025 01/13/25 | For Sale | $403,900 | 0.0% | $273 / Sq Ft |
| 12/25/2024 12/25/24 | Off Market | $403,900 | -- | -- |
| 04/23/2024 04/23/24 | For Sale | $403,900 | -- | $273 / Sq Ft |
Purchase History
| Date | Type | Sale Price | Title Company |
|---|---|---|---|
| Quit Claim Deed | -- | None Listed On Document |
Source: MichRIC
MLS Number: 24019354
APN: 4210-04-411-0
- 413 Coventry Rd
- 183 Barrington Cir Unit 19
- 175 Barrington Cir Unit 18
- 101 Stonegate Dr
- 167 Barrington Cir E Unit 17
- 119 Stonegate Dr
- 163 Stonegate Ct
- 100 Stonegate Dr
- 0 Abbington & Barrington Land Unit (64 Sites) 24031062
- 106 Stonegate Dr
- 15000 Stone Jug Rd
- 176 Stonegate Ct
- 170 Stonegate Ct
- 155 Stonegate Ct
- 156 Stonegate Ct
- 162 Stonegate Ct
- 124 Stonegate Dr
- 3231 Gethings Rd
- 3249 Gethings Rd
- Lot#7 Ridgeview Dr
- 100 Gethings Cir
- 155 Kirkwood Ave
- 115 Wa Wee Nork Dr Unit 1A
- 1267 Avenue A Unit 142
- 719 Avenue A
- 907 Capital Ave SW
- 102 S Brewer Dr Unit 1
- 4201 W Dickman Rd
- 180 Carl Ave
- 10 Wyndtree Dr
- 73 Willow Creek Dr
- 10 Rambling Ln
- 144 Brentwood Dr
- 120 Riverside Dr
- 151 Minges Creek Place
- 5192 Redwood Blvd
- 5500 Dahlia Dr
- 5255 Glenn Valley Dr
- 226 Taft Ct
- 1317 Michigan Ave W Unit 9



