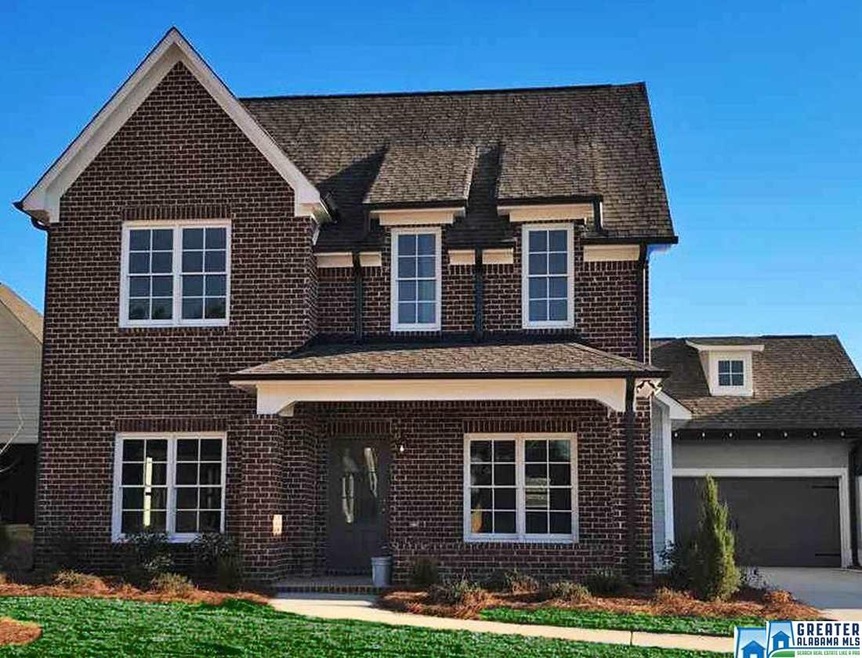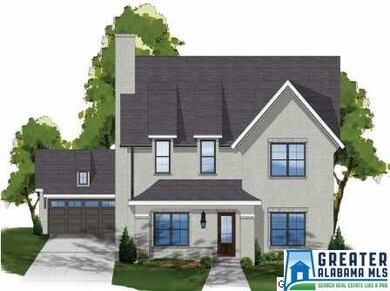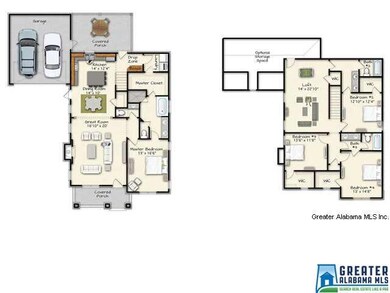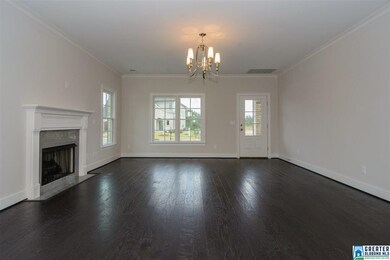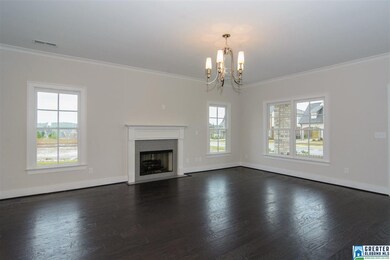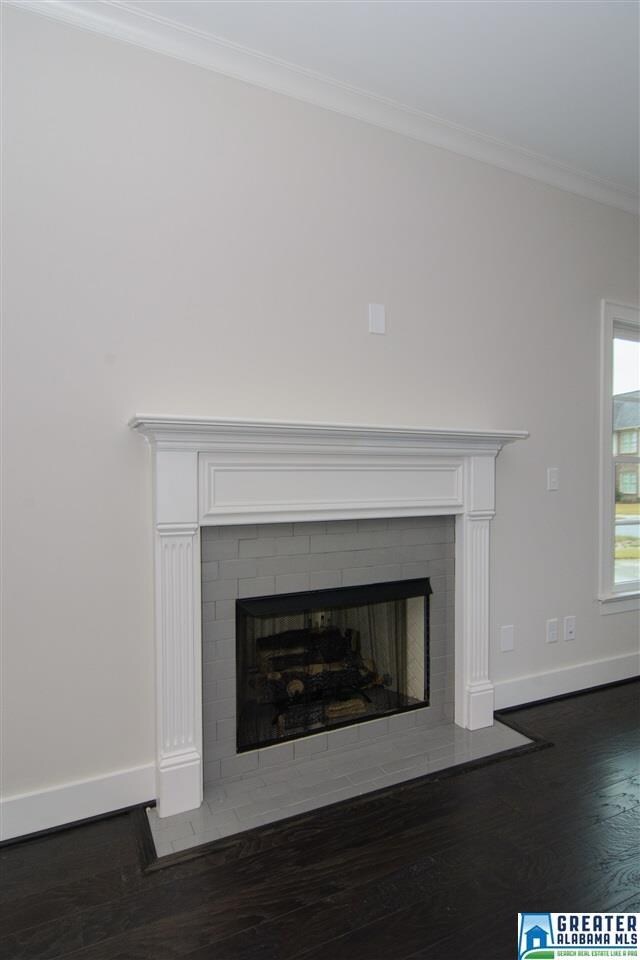
411 Crossbridge Rd Chelsea, AL 35043
Highlights
- In Ground Pool
- Fishing
- Wood Flooring
- Chelsea Park Elementary School Rated A-
- Lake Property
- Main Floor Primary Bedroom
About This Home
As of December 2020Currently under construction! Welcome to Grayson Place! Our new community in Chelsea Park! This beautiful 4 Bedroom 3.5 bath is the home you have been looking for! Spacious open floor plan! Granite counters, covered porch and hardwood floors are just a few features of this home. Community pool! Chelsea Park features a landscaped entrance with a 100-foot tall clock tower, a park system, walking/nature trails, playing fields, lakes and an elementary school! When completed Chelsea Park will have 3,000 homes in a variety of distinctive neighborhoods! Large yard for family gatherings! Not actual photos.
Co-Listed By
Christi Jensen
Harris Doyle Homes License #000105393
Last Buyer's Agent
John Doster
Keller Williams Trussville License #110413
Home Details
Home Type
- Single Family
Est. Annual Taxes
- $1,500
Year Built
- Built in 2018 | Under Construction
HOA Fees
- $50 Monthly HOA Fees
Parking
- 2 Car Detached Garage
- Rear-Facing Garage
Home Design
- Brick Exterior Construction
- Slab Foundation
- HardiePlank Siding
Interior Spaces
- 1.5-Story Property
- Crown Molding
- Smooth Ceilings
- Ceiling Fan
- Recessed Lighting
- Gas Fireplace
- Great Room with Fireplace
- Loft
- Pull Down Stairs to Attic
Kitchen
- Stove
- Built-In Microwave
- Dishwasher
- Kitchen Island
- Stone Countertops
Flooring
- Wood
- Carpet
- Tile
Bedrooms and Bathrooms
- 4 Bedrooms
- Primary Bedroom on Main
- Walk-In Closet
- Garden Bath
- Separate Shower
Laundry
- Laundry Room
- Laundry on main level
- Washer and Electric Dryer Hookup
Pool
- In Ground Pool
- Fence Around Pool
Outdoor Features
- Lake Property
- Covered Patio or Porch
Utilities
- Two cooling system units
- Central Heating and Cooling System
- Heating System Uses Gas
- Underground Utilities
- Gas Water Heater
Listing and Financial Details
- Tax Lot 7-168
Community Details
Overview
- $15 Other Monthly Fees
- Neighborhood Management Association, Phone Number (205) 871-9755
Recreation
- Community Playground
- Community Pool
- Fishing
- Trails
Ownership History
Purchase Details
Home Financials for this Owner
Home Financials are based on the most recent Mortgage that was taken out on this home.Purchase Details
Home Financials for this Owner
Home Financials are based on the most recent Mortgage that was taken out on this home.Similar Homes in the area
Home Values in the Area
Average Home Value in this Area
Purchase History
| Date | Type | Sale Price | Title Company |
|---|---|---|---|
| Warranty Deed | $324,000 | None Available | |
| Survivorship Deed | $292,479 | None Available |
Mortgage History
| Date | Status | Loan Amount | Loan Type |
|---|---|---|---|
| Open | $35,000 | Construction | |
| Open | $259,200 | New Conventional | |
| Previous Owner | $233,980 | New Conventional |
Property History
| Date | Event | Price | Change | Sq Ft Price |
|---|---|---|---|---|
| 12/04/2020 12/04/20 | Sold | $324,000 | +1.3% | $123 / Sq Ft |
| 11/14/2020 11/14/20 | Pending | -- | -- | -- |
| 11/13/2020 11/13/20 | For Sale | $319,900 | +9.4% | $121 / Sq Ft |
| 10/12/2018 10/12/18 | Sold | $292,479 | 0.0% | $113 / Sq Ft |
| 09/19/2018 09/19/18 | Pending | -- | -- | -- |
| 09/04/2018 09/04/18 | Price Changed | $292,479 | +0.3% | $113 / Sq Ft |
| 07/09/2018 07/09/18 | Price Changed | $291,479 | +0.5% | $113 / Sq Ft |
| 04/22/2018 04/22/18 | For Sale | $289,900 | -- | $112 / Sq Ft |
Tax History Compared to Growth
Tax History
| Year | Tax Paid | Tax Assessment Tax Assessment Total Assessment is a certain percentage of the fair market value that is determined by local assessors to be the total taxable value of land and additions on the property. | Land | Improvement |
|---|---|---|---|---|
| 2024 | $1,868 | $42,460 | $0 | $0 |
| 2023 | $1,806 | $41,980 | $0 | $0 |
| 2022 | $1,510 | $35,240 | $0 | $0 |
| 2021 | $1,383 | $32,360 | $0 | $0 |
| 2020 | $1,319 | $30,920 | $0 | $0 |
| 2019 | $1,328 | $0 | $0 | $0 |
Agents Affiliated with this Home
-
K
Seller's Agent in 2020
Kevin Foshee
eXp Realty, LLC Central
-
Shirley Hall

Buyer's Agent in 2020
Shirley Hall
eXp Realty, LLC Central
(205) 369-9076
77 in this area
191 Total Sales
-
Will Simmons

Seller's Agent in 2018
Will Simmons
Eddleman Realty LLC
(205) 635-9775
125 in this area
128 Total Sales
-
C
Seller Co-Listing Agent in 2018
Christi Jensen
Harris Doyle Homes
-
J
Buyer's Agent in 2018
John Doster
Keller Williams Trussville
Map
Source: Greater Alabama MLS
MLS Number: 814304
APN: 089311004074000
- 2139 Springfield Dr
- 2135 Springfield Dr
- 2090 Springfield Dr
- 464 Crossbridge Rd
- 571 Grayson Place
- 183 Chelsea Park Rd
- 4011 Park Crossings Dr
- 172 Chelsea Park Rd
- 1085 Springfield Dr
- 271 Crossbridge Rd
- 1013 Edgewater Ln
- 1125 Dunsmore Dr
- 1047 Kingston Rd
- 1020 Dunsmore Dr
- Near 12900 Highway 280
- 2017 Kingston Ct
- 2000 Kingston Ct
- 1112 Fairbank Ln
- The Aldridge Plan at Stonehenge
- The Taylor Plan at Stonehenge
