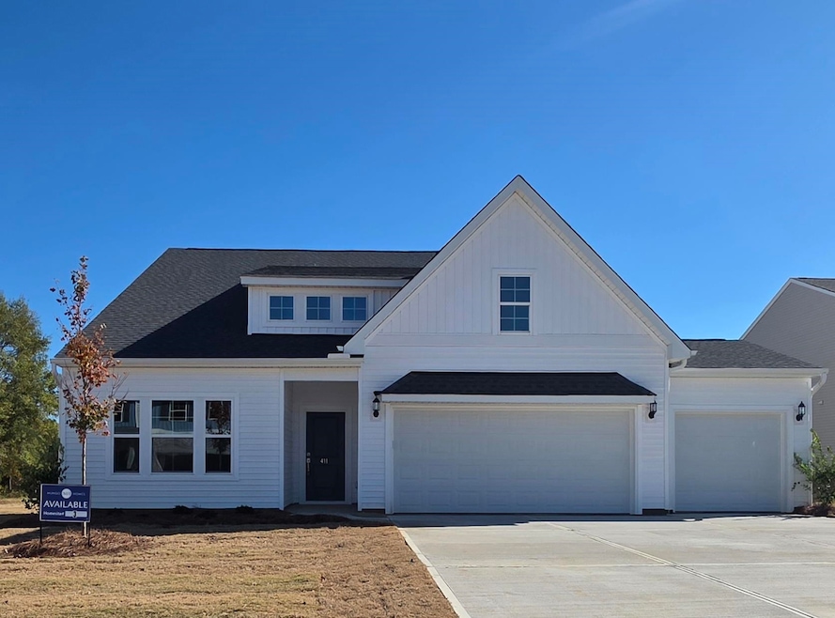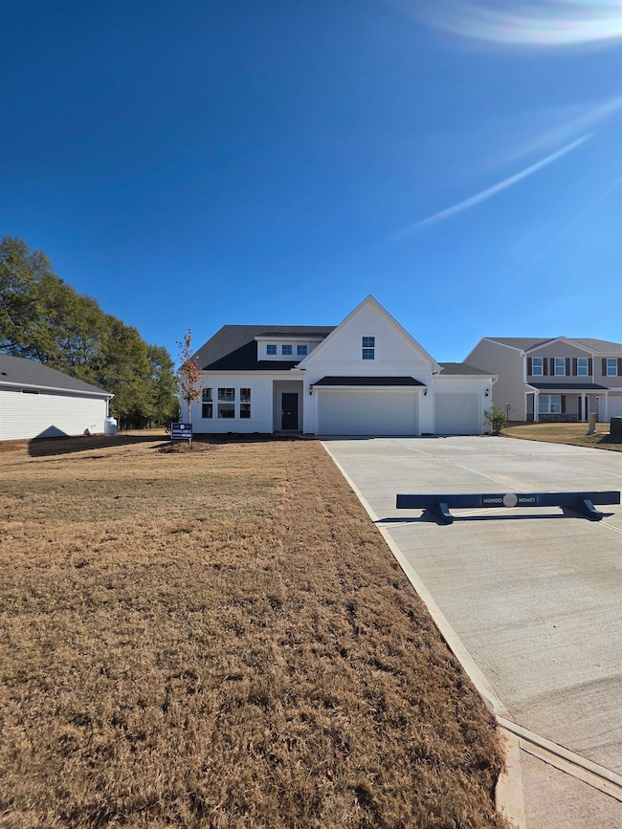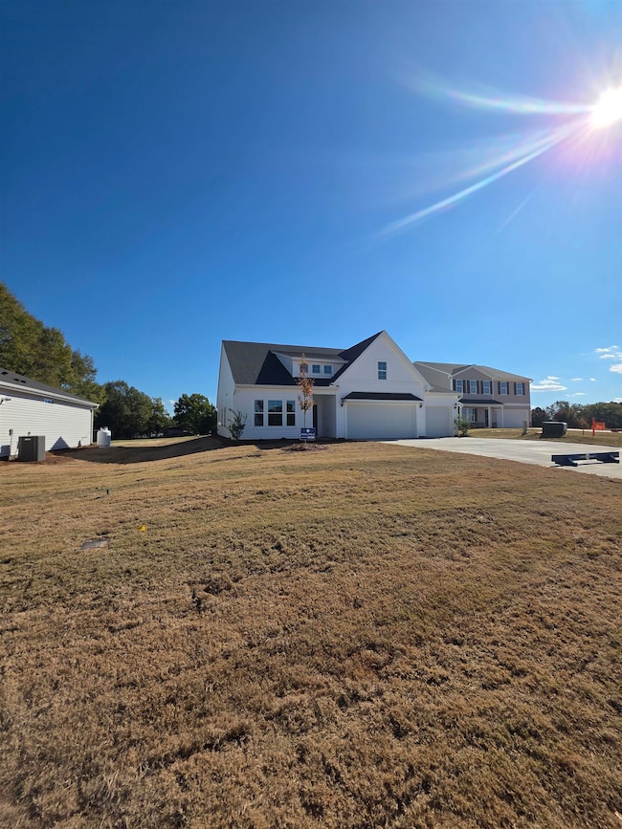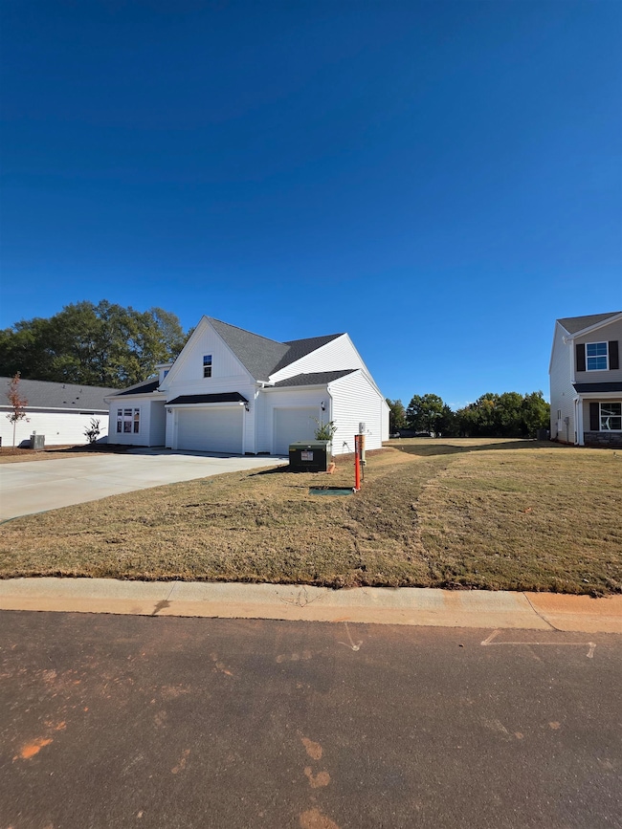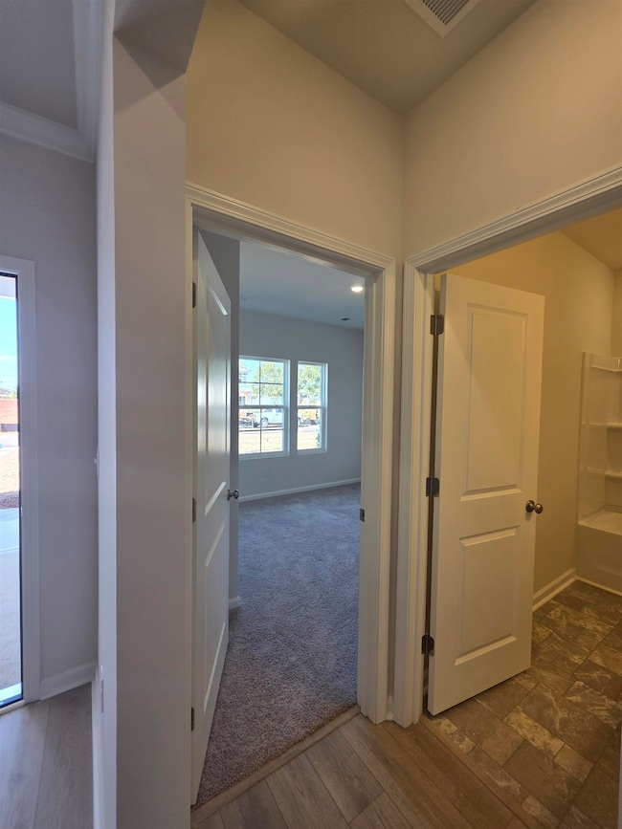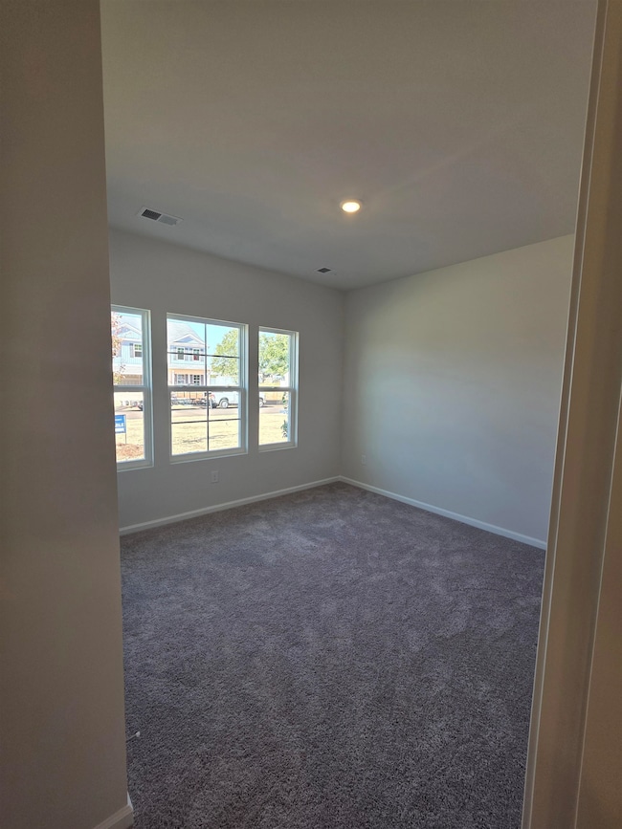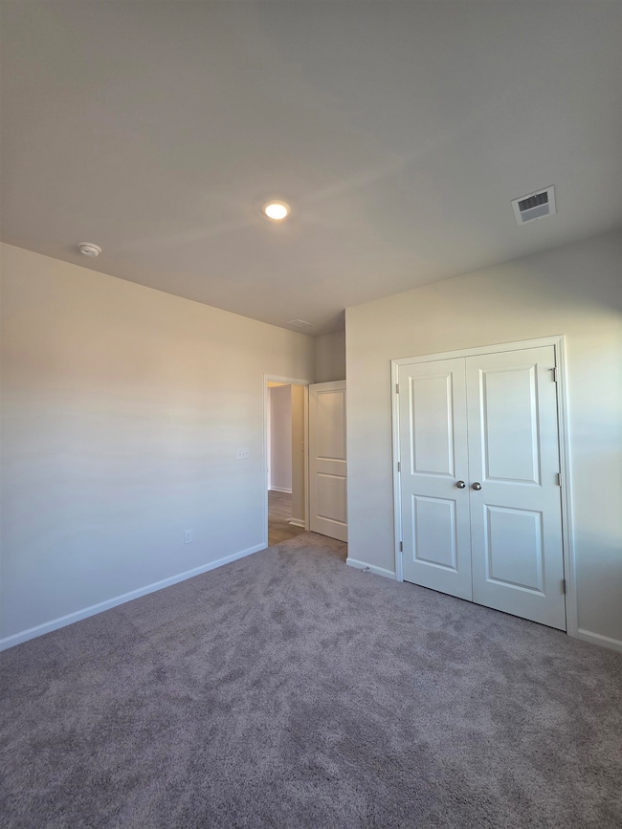411 Dodger Ave Chesnee, SC 29323
Estimated payment $2,125/month
Highlights
- Primary Bedroom Suite
- Wooded Lot
- Breakfast Room
- Chesnee Middle School Rated A-
- Ranch Style House
- Fireplace
About This Home
READY IN DECEMBER! As you approach this home, the modern white vinyl exterior and the spacious three-car garage with extra storage will catch your attention. Upon opening the door, you'll immediately notice the luxury vinyl plank flooring that runs throughout the common areas. Just off the foyer, you will find two of the secondary bedrooms, each offering ample closet space. At the end of the hallway, there's a walk-in laundry room and an additional bedroom, perfect for overnight guests or as a playroom. These bedrooms share a bathroom that boasts upgrades such as quartz countertops and a contemporary square sink. When you enter the great room, you'll appreciate how inviting it is for entertaining guests. This spacious area seamlessly flows into the kitchen, which features white shaker-style cabinetry, granite countertops, and stainless-steel gas appliances. You’ll also catch sight of the large covered back porch that leads out to a generous yard, which spans over half an acre. The main-level primary suite serves as your personal oasis, complete with delightful upgrades. It includes a large walk-in closet, a five-foot tile shower, quartz countertops, and plenty of additional storage—everything you need to fall in love with this space. Come see this beautiful home in Dove Hollow!
Listing Agent
Mungo Homes Properties LLC Greenville License #99033 Listed on: 08/16/2025

Home Details
Home Type
- Single Family
Year Built
- Built in 2025
Lot Details
- 0.61 Acre Lot
- Level Lot
- Wooded Lot
HOA Fees
- $32 Monthly HOA Fees
Parking
- 2 Car Garage
Home Design
- Ranch Style House
- Slab Foundation
- Architectural Shingle Roof
Interior Spaces
- 1,783 Sq Ft Home
- Ceiling height of 9 feet or more
- Fireplace
- Insulated Windows
- Tilt-In Windows
- Living Room
- Breakfast Room
- Dishwasher
Flooring
- Carpet
- Luxury Vinyl Tile
Bedrooms and Bathrooms
- 3 Bedrooms
- Primary Bedroom Suite
- 2 Full Bathrooms
Laundry
- Laundry Room
- Laundry on main level
Schools
- Oakland Elementary School
- Boiling Springs Middle School
- Boiling Springs High School
Utilities
- Septic Tank
Listing and Financial Details
- Tax Lot 3
Community Details
Overview
- Association fees include common area, street lights
- Dove Hollow Subdivision
Amenities
- Common Area
Map
Home Values in the Area
Average Home Value in this Area
Property History
| Date | Event | Price | List to Sale | Price per Sq Ft |
|---|---|---|---|---|
| 11/13/2025 11/13/25 | Price Changed | $334,000 | -1.5% | $187 / Sq Ft |
| 08/30/2025 08/30/25 | Price Changed | $339,000 | -0.6% | $190 / Sq Ft |
| 08/16/2025 08/16/25 | For Sale | $341,000 | -- | $191 / Sq Ft |
Source: Multiple Listing Service of Spartanburg
MLS Number: SPN327766
- 402 Dodger Ave
- 406 Dodger Ave
- 407 Dodger Ave
- 0 Cooley Springs School Rd
- 410 Dodger Ave
- 415 Dodger Ave
- 419 Dodger Ave
- 450 Dodger Ave
- 750 Mason Rd
- 138 Lowe Rd
- 107 Brooklyn Church Rd
- 0 Cantrell Dr
- 291 Robbins Rd
- 372 Long Branch Rd
- 292 Long Branch Rd
- 0 Fosters Grove Rd Unit SPN329427
- 0 Hwy 11 W Unit SPN321718
- 896 Anderson Rd
- 404 Fairfield Rd
- 3093 Whispering Willows Ct
- 346 Elevation Ct
- 514 Cornucopia Ln
- 2044 Sandy Ford Rd Unit 2044 Sandy Ford Rd
- 1303 Peak View Dr
- 4431 Boiling Springs Rd
- 305 Concert Way
- 2640 Chesnee Rd
- 1438 Cattleman Acrs Dr
- 931 Bryden Ln
- 235 Outlook Dr
- 151 Twin Creek Dr
- 1820 Bluejay Ln
- 6042 Willutuck Dr
- 901 Dornoch Dr
- 97 Mills Gap Rd
- 445 Pine Nut Way
- 9103 Gabbro Ln
- 65 Thurgood Marshall Rd
