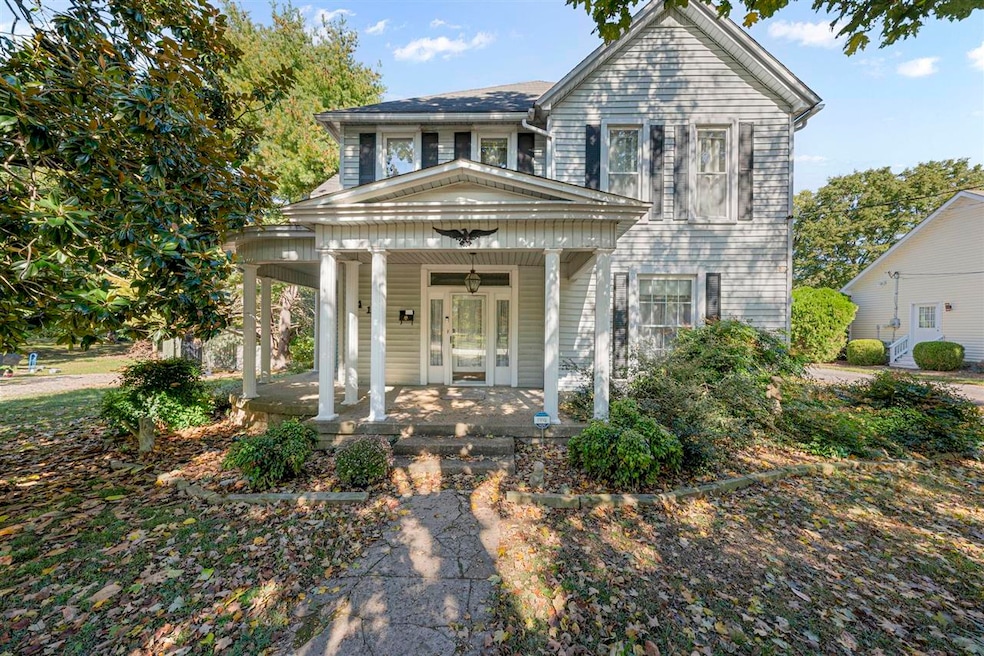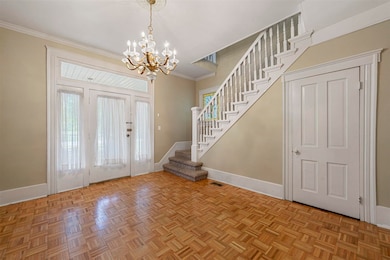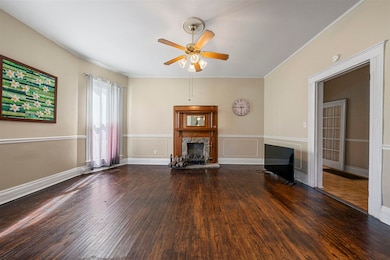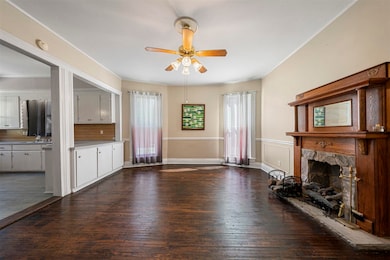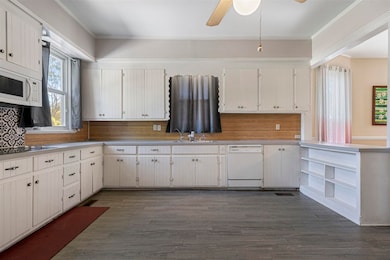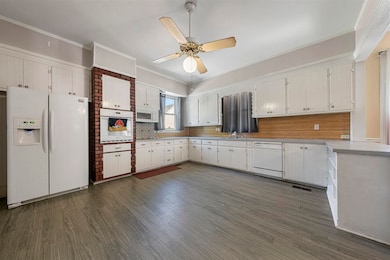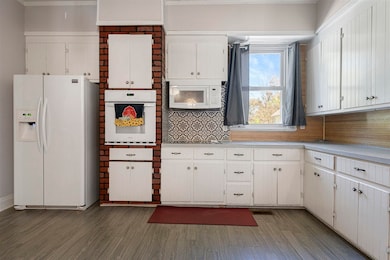PENDING
$35K PRICE DROP
411 E Cedar St Franklin, KY 42134
Estimated payment $1,972/month
Total Views
16,560
4
Beds
3
Baths
3,500
Sq Ft
$97
Price per Sq Ft
Highlights
- Multiple Fireplaces
- Victorian Architecture
- 2 Car Detached Garage
- Main Floor Primary Bedroom
- Formal Dining Room
- Thermal Windows
About This Home
Gorgeous Victorian home in the center of town. Large lot with an 40x50 shop with electricity in the back. This home is well maintained and has lots of built ins and charm. Motivated Sellers. Please bring offers!
Home Details
Home Type
- Single Family
Year Built
- Built in 1890
Lot Details
- 0.63 Acre Lot
- Lot Dimensions are 90x358x73x352
- Partially Fenced Property
- Landscaped with Trees
Parking
- 2 Car Detached Garage
Home Design
- Victorian Architecture
- Block Foundation
- Shingle Roof
- Vinyl Construction Material
Interior Spaces
- 3,500 Sq Ft Home
- 2-Story Property
- Chandelier
- Multiple Fireplaces
- Gas Log Fireplace
- Thermal Windows
- Blinds
- Formal Dining Room
- Laundry Room
Kitchen
- Built-In Oven
- Dishwasher
- No Kitchen Appliances
Flooring
- Parquet
- Carpet
Bedrooms and Bathrooms
- 4 Bedrooms
- Primary Bedroom on Main
- Split Bedroom Floorplan
- Walk-In Closet
Basement
- Basement Cellar
- Crawl Space
Outdoor Features
- Outbuilding
Schools
- Franklin Elementary School
- Franklin Simpson Middle School
- Franklin Simpson High School
Utilities
- Forced Air Heating and Cooling System
- Heating System Uses Gas
- Electric Water Heater
Listing and Financial Details
- Assessor Parcel Number 014-00-04-01.00
Map
Create a Home Valuation Report for This Property
The Home Valuation Report is an in-depth analysis detailing your home's value as well as a comparison with similar homes in the area
Home Values in the Area
Average Home Value in this Area
Tax History
| Year | Tax Paid | Tax Assessment Tax Assessment Total Assessment is a certain percentage of the fair market value that is determined by local assessors to be the total taxable value of land and additions on the property. | Land | Improvement |
|---|---|---|---|---|
| 2025 | $2,698 | $307,500 | $0 | $0 |
| 2024 | $2,721 | $307,500 | $0 | $0 |
| 2023 | $2,863 | $307,500 | $0 | $0 |
| 2022 | $2,691 | $307,500 | $0 | $0 |
| 2021 | $1,502 | $173,000 | $0 | $0 |
| 2020 | $1,516 | $173,000 | $0 | $0 |
| 2019 | $1,765 | $197,500 | $0 | $0 |
| 2018 | $1,758 | $197,500 | $0 | $0 |
| 2017 | $1,718 | $197,500 | $0 | $0 |
| 2016 | $1,703 | $197,500 | $0 | $0 |
| 2015 | -- | $164,000 | $0 | $0 |
| 2013 | -- | $164,000 | $0 | $0 |
Source: Public Records
Property History
| Date | Event | Price | List to Sale | Price per Sq Ft | Prior Sale |
|---|---|---|---|---|---|
| 02/11/2026 02/11/26 | Pending | -- | -- | -- | |
| 02/02/2026 02/02/26 | Price Changed | $339,000 | -2.9% | $97 / Sq Ft | |
| 01/05/2026 01/05/26 | For Sale | $349,000 | 0.0% | $100 / Sq Ft | |
| 12/10/2025 12/10/25 | Pending | -- | -- | -- | |
| 11/10/2025 11/10/25 | Price Changed | $349,000 | -2.8% | $100 / Sq Ft | |
| 10/28/2025 10/28/25 | Price Changed | $359,000 | -4.0% | $103 / Sq Ft | |
| 10/22/2025 10/22/25 | For Sale | $374,000 | +21.6% | $107 / Sq Ft | |
| 11/01/2021 11/01/21 | Sold | $307,500 | -2.4% | $88 / Sq Ft | View Prior Sale |
| 08/10/2021 08/10/21 | Price Changed | $315,000 | -3.1% | $90 / Sq Ft | |
| 07/05/2021 07/05/21 | For Sale | $325,000 | -- | $93 / Sq Ft |
Source: Real Estate Information Services (REALTOR® Association of Southern Kentucky)
Purchase History
| Date | Type | Sale Price | Title Company |
|---|---|---|---|
| Deed | $307,500 | Chestnut Title | |
| Deed | $173,000 | None Available |
Source: Public Records
Mortgage History
| Date | Status | Loan Amount | Loan Type |
|---|---|---|---|
| Open | $199,850 | New Conventional | |
| Previous Owner | $169,866 | FHA |
Source: Public Records
Source: Real Estate Information Services (REALTOR® Association of Southern Kentucky)
MLS Number: RA20256138
APN: 014-00-04-018.00
Nearby Homes
- 501 E Madison St
- 406 E Madison St
- 309 Mcgoodwin Ave
- 305 Mcgoodwin Ave
- 511 Breckenridge St
- 417 Morris St
- 0 Avalon Ct
- 500 Willow Ln
- 301 N College St
- 0 Whitetail Ln Unit Lot 8
- 0 Whitetail Ln Unit Lot 12
- 1200 Andover Dr
- 0 Whitetail Ln Unit Lot 10
- 0 Whitetail Ln Unit Lot 6
- 0 Whitetail Ln Unit Lot 13
- 0 Whitetail Ln Unit Lot 11
- 508 Willow Ln
- 308 Macedonia Rd
- 231 S College St
- 301 W Cedar St
Your Personal Tour Guide
Ask me questions while you tour the home.
