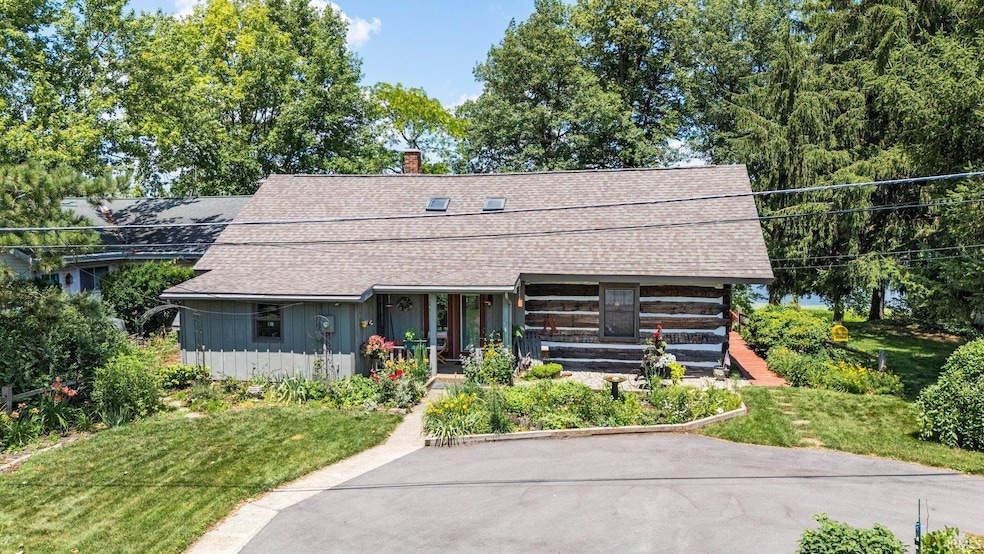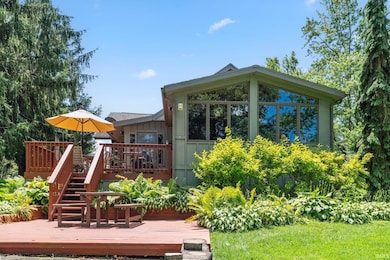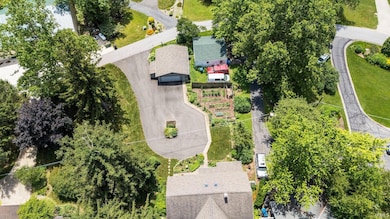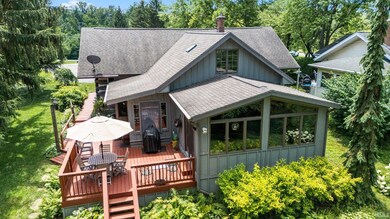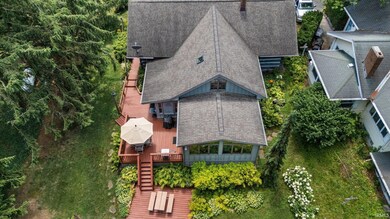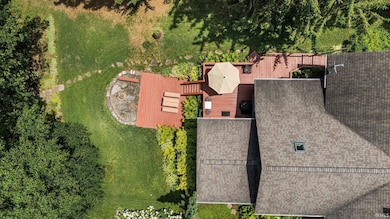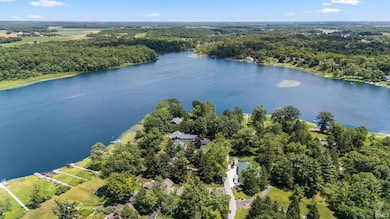
411 E Morsches Rd Columbia City, IN 46725
Estimated payment $2,756/month
Total Views
1,153
4
Beds
2.5
Baths
2,751
Sq Ft
$174
Price per Sq Ft
Highlights
- 47 Feet of Waterfront
- Lake Property
- Covered Patio or Porch
- Pier or Dock
- 1 Fireplace
- Community Fire Pit
About This Home
Beautiful lakefront log home located at Crooked Lake. This 4 bedroom with 2.5 baths has multiple decks and a screened in porch.
Listing Agent
Orizon Real Estate, Inc. Brokerage Phone: 260-248-8961 Listed on: 06/30/2025
Home Details
Home Type
- Single Family
Est. Annual Taxes
- $1,695
Year Built
- Built in 1936
Lot Details
- 0.59 Acre Lot
- 47 Feet of Waterfront
- Lake Front
- Sloped Lot
Parking
- 2 Car Detached Garage
- Garage Door Opener
- Circular Driveway
Home Design
- Cabin
- Slab Foundation
- Shingle Roof
- Log Siding
Interior Spaces
- 2,751 Sq Ft Home
- 2-Story Property
- Ceiling Fan
- 1 Fireplace
- Crawl Space
- Laundry on main level
Kitchen
- Electric Oven or Range
- Laminate Countertops
- Disposal
Flooring
- Carpet
- Tile
- Vinyl
Bedrooms and Bathrooms
- 4 Bedrooms
Outdoor Features
- Lake Property
- Lake, Pond or Stream
- Covered Patio or Porch
Schools
- Northern Heights Elementary School
- Indian Springs Middle School
- Columbia City High School
Utilities
- Cooling System Mounted In Outer Wall Opening
- Baseboard Heating
- Private Company Owned Well
- Well
Listing and Financial Details
- Assessor Parcel Number 92-03-04-155-021.000-011
- Seller Concessions Not Offered
Community Details
Amenities
- Community Fire Pit
Recreation
- Pier or Dock
Map
Create a Home Valuation Report for This Property
The Home Valuation Report is an in-depth analysis detailing your home's value as well as a comparison with similar homes in the area
Home Values in the Area
Average Home Value in this Area
Tax History
| Year | Tax Paid | Tax Assessment Tax Assessment Total Assessment is a certain percentage of the fair market value that is determined by local assessors to be the total taxable value of land and additions on the property. | Land | Improvement |
|---|---|---|---|---|
| 2024 | $1,744 | $237,000 | $9,700 | $227,300 |
| 2023 | $1,791 | $235,100 | $9,700 | $225,400 |
| 2022 | $1,691 | $218,600 | $9,400 | $209,200 |
Source: Public Records
Property History
| Date | Event | Price | Change | Sq Ft Price |
|---|---|---|---|---|
| 08/10/2025 08/10/25 | Pending | -- | -- | -- |
| 06/30/2025 06/30/25 | For Sale | $479,900 | -- | $174 / Sq Ft |
Source: Indiana Regional MLS
Similar Homes in Columbia City, IN
Source: Indiana Regional MLS
MLS Number: 202525555
APN: 92-03-04-155-021.000-011
Nearby Homes
- 5636 S Woodstrail Dr
- 1095 E 600 N
- 5615 S William St
- 804 Wexford Ct
- 3598 W Huntington Avenue-57
- 3938 W Lakeshore Dr-57
- 5595 N State Road 109
- 3697 W Fort Wayne St-57
- 5360 S Highpoint Dr
- 1719 E Bair Rd
- 500 W South St
- 57 W 500 S
- 4620 N 50 W
- 4604 N 50 W
- 4592 N 50 W
- 4570 N 50 W
- 2624 E Stalf Rd
- 5552 N Willow Ave
- 5548 N Willow Ave
- 2605 E Beech Ave
