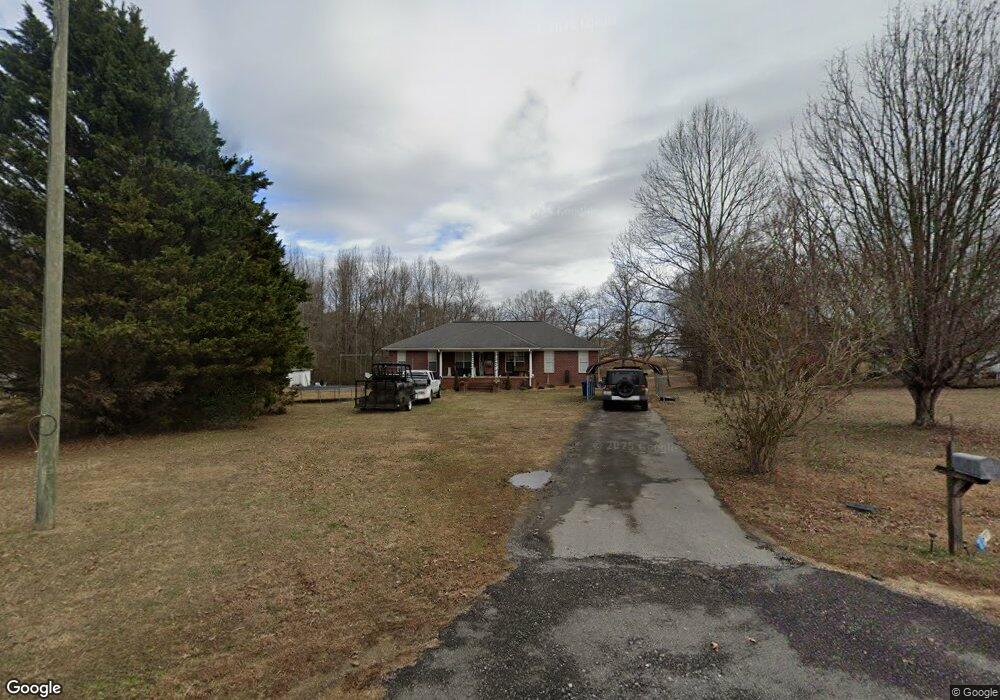411 Garden Gate Cir Crossville, AL 35962
Estimated Value: $373,000 - $435,000
4
Beds
3
Baths
2,855
Sq Ft
$140/Sq Ft
Est. Value
About This Home
This home is located at 411 Garden Gate Cir, Crossville, AL 35962 and is currently estimated at $398,530, approximately $139 per square foot. 411 Garden Gate Cir is a home located in DeKalb County with nearby schools including Crossville Middle School and Crossville Elementary School.
Ownership History
Date
Name
Owned For
Owner Type
Purchase Details
Closed on
Sep 11, 2013
Sold by
William Michael William Michael and Willoughby Jenifer Leanne
Bought by
West Chris and West Ginger
Current Estimated Value
Purchase Details
Closed on
Feb 5, 2009
Sold by
Gaskin Joshua and Gaskin Amanda Brooke
Bought by
Tucker Ginger
Create a Home Valuation Report for This Property
The Home Valuation Report is an in-depth analysis detailing your home's value as well as a comparison with similar homes in the area
Home Values in the Area
Average Home Value in this Area
Purchase History
| Date | Buyer | Sale Price | Title Company |
|---|---|---|---|
| West Chris | $12,000 | -- | |
| Tucker Ginger | -- | -- |
Source: Public Records
Tax History Compared to Growth
Tax History
| Year | Tax Paid | Tax Assessment Tax Assessment Total Assessment is a certain percentage of the fair market value that is determined by local assessors to be the total taxable value of land and additions on the property. | Land | Improvement |
|---|---|---|---|---|
| 2024 | $958 | $25,020 | $500 | $24,520 |
| 2023 | $860 | $22,600 | $0 | $0 |
| 2022 | $860 | $22,600 | $500 | $22,100 |
| 2021 | $616 | $16,580 | $500 | $16,080 |
| 2020 | $597 | $16,100 | $500 | $15,600 |
| 2019 | $597 | $16,100 | $500 | $15,600 |
| 2018 | $597 | $15,600 | $0 | $0 |
| 2017 | $556 | $15,080 | $0 | $0 |
| 2015 | $586 | $15,820 | $0 | $0 |
| 2014 | $586 | $15,820 | $0 | $0 |
Source: Public Records
Map
Nearby Homes
- 5376 County Road 28
- LOT 10 Garden Gate Cir
- 57 George St
- 1 George St
- 60 Holbrooks St
- 2 acres Alabama 227
- 127 Graves St
- 14128 Alabama 68
- lot #14 Country Cove
- Lot #13 Country Cove
- 102 Baker Dr
- 1119 Mill Creek Rd
- 308 County Road 882
- 662 County Road 454
- 747 Harrelson Cir
- Harrelson Unit circle
- 286 County Road 1930
- 212 N Lot 7
- 1345 County Road 46
- 1662 County Road 34
- 14838 Alabama 68
- 83 Russell Dr
- 391 Garden Gate Cir
- 14838 Al Highway 68
- 1333 Russell Dr
- 423 Garden Gate Cir
- 133 Russell Dr
- 5334 County Road 28
- 5294 County Road 28
- 5356 County Road 28
- 14806 Al Highway 68
- 347 Garden Gate Cir
- 5408 County Road 28
- 5260 County Road 28
- 14862 Al Highway 68
- 14820 Al Highway 68
- 14882 Al Highway 68
- 14763 Al Highway 68
- 14807 Al Highway 68
- LOT 6 Garden Gate Cir
