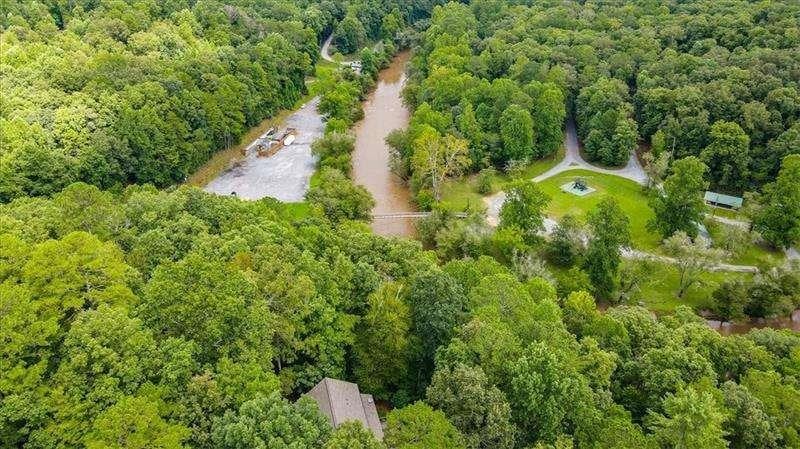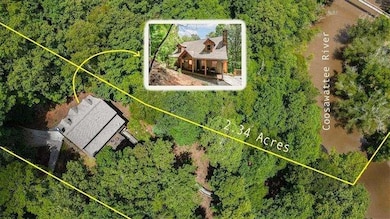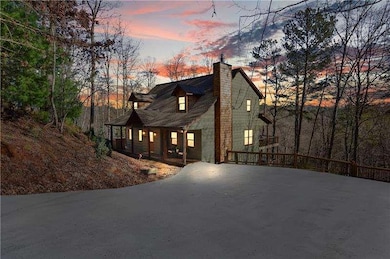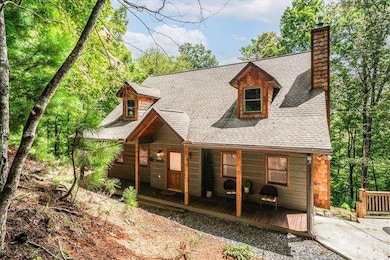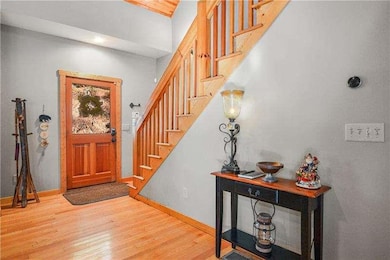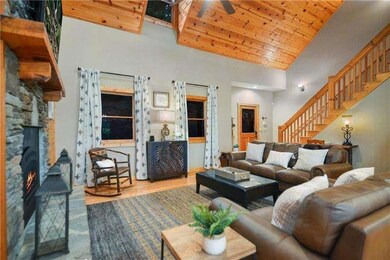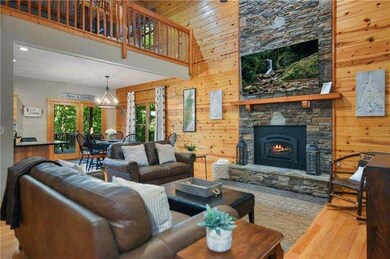411 Gunite Cir Ellijay, GA 30540
Estimated payment $4,806/month
Highlights
- Gated Community
- 2.34 Acre Lot
- Dining Room Seats More Than Twelve
- River View
- Cape Cod Architecture
- Clubhouse
About This Home
Make an Offer !Big Reduction ! Top 40's Rental per ARBNB !Exciting Opportunity for Buyers!- Riverfront- ! 2.34 Acres Lot can be Split- ! Seller Incentives -!!We have a stunning Riverfront cabin in the beautiful Coosawattee River Resort that's waiting for you! The seller has invested OVER $125,000 in professional updates since purchased , ensuring this home is move-in ready and perfect for enjoyment. This fully furnished 2.34-acre retreat serves as an ideal escape or a lucrative short-term rental—boasting an excellent rental history. Imagine relaxing in the great room, featuring a striking floor-to-ceiling stone fireplace, or preparing meals in the spacious kitchen outfitted with granite countertops and brand-new stainless steel appliances. The main floor primary suite offers convenience, while upstairs, you’ll find two additional guest bedrooms, a loft area, and a full bathroom. The fully finished basement is perfect for entertaining, complete with a game room, media room, kitchenette, and bathroom. Step outside to enjoy the large covered porches, the soothing sounds of the river, or a soak in the hot tub overlooking the waterfront. Gather around the BBQ fire pit for unforgettable evenings in this serene setting. Don't miss this exceptional opportunity to own a beautifully updated riverfront cabin in a community filled with amenities like private fishing spots, canoeing, walking trails, and a pool. Schedule a showing and learn more about this incredible property!
Home Details
Home Type
- Single Family
Est. Annual Taxes
- $3,687
Year Built
- Built in 2007
Lot Details
- 2.34 Acre Lot
- Home fronts a stream
- River Front
- Property fronts a private road
- Sloped Lot
- Private Yard
HOA Fees
- $121 Monthly HOA Fees
Parking
- Parking Pad
Property Views
- River
- Mountain
Home Design
- Cape Cod Architecture
- Cabin
- Block Foundation
- Composition Roof
- Wood Siding
- Cedar
Interior Spaces
- 1.5-Story Property
- Ceiling height of 9 feet on the lower level
- Ceiling Fan
- Double Pane Windows
- Insulated Windows
- Window Treatments
- Family Room with Fireplace
- Dining Room Seats More Than Twelve
- Breakfast Room
- Game Room
- Carpet
- Attic
Kitchen
- Eat-In Kitchen
- Walk-In Pantry
- Dishwasher
- Solid Surface Countertops
Bedrooms and Bathrooms
- 3 Bedrooms | 1 Primary Bedroom on Main
- Walk-In Closet
- Vaulted Bathroom Ceilings
- Dual Vanity Sinks in Primary Bathroom
- Soaking Tub
Laundry
- Laundry Room
- Laundry in Kitchen
- Dryer
Finished Basement
- Basement Fills Entire Space Under The House
- Finished Basement Bathroom
- Natural lighting in basement
Home Security
- Carbon Monoxide Detectors
- Fire and Smoke Detector
Eco-Friendly Details
- Energy-Efficient Appliances
- Energy-Efficient Windows
- Energy-Efficient Doors
Outdoor Features
- Creek On Lot
- Stream or River on Lot
- Deck
- Patio
Location
- Property is near shops
Utilities
- Forced Air Heating and Cooling System
- Underground Utilities
- 220 Volts
- Electric Water Heater
- Septic Tank
- Cable TV Available
Listing and Financial Details
- Assessor Parcel Number 3052AQ 046
Community Details
Overview
- $2,100 Initiation Fee
- Coosawattee Subdivision
- Rental Restrictions
Recreation
- Tennis Courts
- Swim Team
Additional Features
- Clubhouse
- Gated Community
Map
Home Values in the Area
Average Home Value in this Area
Tax History
| Year | Tax Paid | Tax Assessment Tax Assessment Total Assessment is a certain percentage of the fair market value that is determined by local assessors to be the total taxable value of land and additions on the property. | Land | Improvement |
|---|---|---|---|---|
| 2024 | $3,687 | $237,960 | $4,240 | $233,720 |
| 2023 | $3,201 | $200,160 | $3,640 | $196,520 |
| 2022 | $2,843 | $161,560 | $4,000 | $157,560 |
| 2021 | $2,566 | $129,280 | $4,000 | $125,280 |
| 2020 | $2,381 | $108,240 | $3,840 | $104,400 |
| 2019 | $2,440 | $107,760 | $3,360 | $104,400 |
| 2018 | $2,354 | $102,600 | $3,360 | $99,240 |
Property History
| Date | Event | Price | List to Sale | Price per Sq Ft | Prior Sale |
|---|---|---|---|---|---|
| 10/13/2025 10/13/25 | Price Changed | $829,000 | -2.5% | $258 / Sq Ft | |
| 08/28/2025 08/28/25 | For Sale | $849,900 | +36.2% | $265 / Sq Ft | |
| 04/12/2023 04/12/23 | Sold | $624,000 | -7.6% | $195 / Sq Ft | View Prior Sale |
| 03/13/2023 03/13/23 | Pending | -- | -- | -- | |
| 10/12/2022 10/12/22 | For Sale | $675,000 | -- | $210 / Sq Ft |
Purchase History
| Date | Type | Sale Price | Title Company |
|---|---|---|---|
| Warranty Deed | $624,000 | -- | |
| Warranty Deed | $450,000 | -- | |
| Interfamily Deed Transfer | -- | -- | |
| Interfamily Deed Transfer | -- | -- | |
| Deed | $99,000 | -- | |
| Deed | $34,000 | -- | |
| Deed | -- | -- | |
| Deed | -- | -- | |
| Deed | $14,000 | -- |
Mortgage History
| Date | Status | Loan Amount | Loan Type |
|---|---|---|---|
| Open | $499,200 | New Conventional |
Source: First Multiple Listing Service (FMLS)
MLS Number: 7640083
APN: 3052AQ-046
- 856 Ogden Dr
- 85 27th St
- 1119 Villa Dr
- 734 Lemmon Ln S
- 168 Courier St
- 171 Boardtown Rd
- 775 Bernhardt Rd
- 3177 Rodgers Creek Rd
- 168 Carters View Dr Unit Over Garage
- 1330 Old Northcutt Rd
- 6073 Mount Pisgah Rd
- 266 Gates Club Rd
- 1528 Twisted Oak Rd Unit ID1263819P
- 348 Ruby Ridge Dr
- 122 N Riverview Ln
- 579 Galaxy Way NE
- 124 Adair Dr NE
- 700 Tilley Rd
- 328 Mountain Blvd S Unit 5
- 235 Arrowhead Pass
