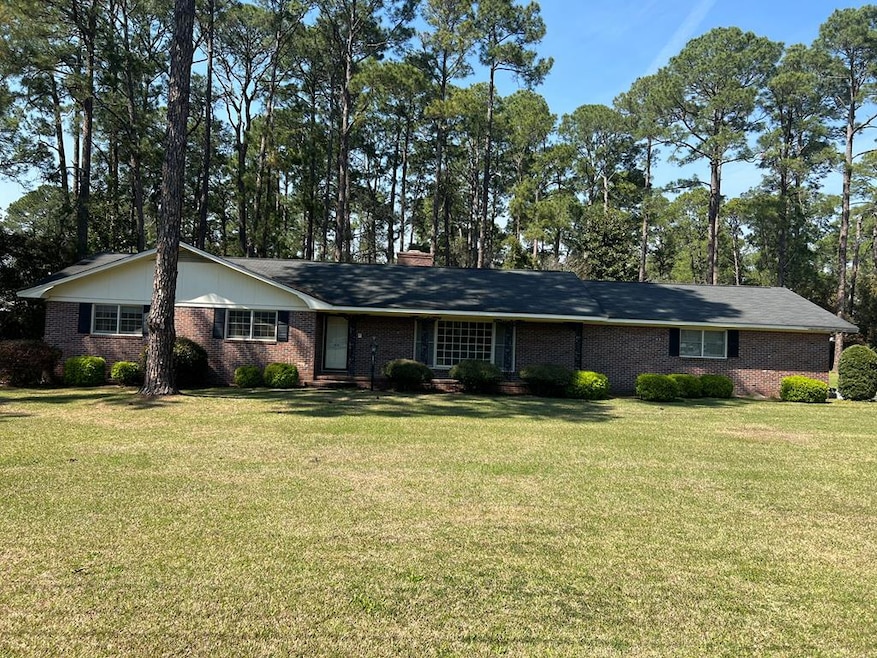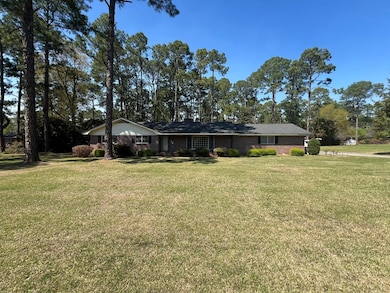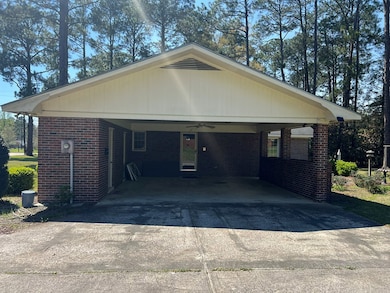
411 Haley Ave Ashburn, GA 31714
Estimated payment $1,325/month
Highlights
- Mud Room
- Breakfast Area or Nook
- Porch
- No HOA
- Double Oven
- 2 Car Attached Garage
About This Home
This meticulously maintained brick ranch in Ashburn checks all the boxes; great location close to the amenities of town, low maintenance, large lot, spacious floorplan, and priced to sell. You will love the large rooms and openness of this home. Formal dining/living room with large windows which provide lots of natural light. Family room with two fireplaces and access to the patio overlooking a private backyard. Kitchen with abundant cabinet and counter space and breakfast nook. Laundry/mudroom with half bath. Master suite is comfortably sized and features access to a private patio and an en suite bathroom with tub/shower and double vanity. Both guest bedrooms are very large and have good closet space. The guest bathroom is located on the hall and it has a large vanity in the main bath and smaller vanity in the bathing area. This home is in excellent condition so make plans to see it today.
Listing Agent
Advantage Realty Partners LLC Brokerage Phone: 2293862727 License #214496 Listed on: 09/22/2025
Home Details
Home Type
- Single Family
Est. Annual Taxes
- $1,618
Year Built
- Built in 1970
Lot Details
- 1.03 Acre Lot
- Property is in good condition
Home Design
- Brick Exterior Construction
- Frame Construction
- Asphalt Roof
- Masonry
Interior Spaces
- 2,424 Sq Ft Home
- 1-Story Property
- Sheet Rock Walls or Ceilings
- Ceiling Fan
- Wood Burning Fireplace
- Drapes & Rods
- Blinds
- French Doors
- Mud Room
- Crawl Space
Kitchen
- Breakfast Area or Nook
- Double Oven
- Electric Cooktop
- Dishwasher
Flooring
- Carpet
- Tile
Bedrooms and Bathrooms
- 3 Bedrooms
Laundry
- Laundry Room
- Washer and Dryer Hookup
Home Security
- Home Security System
- Storm Doors
Parking
- 2 Car Attached Garage
- 2 Carport Spaces
- Driveway
Outdoor Features
- Patio
- Porch
Utilities
- Central Heating and Cooling System
- Vented Exhaust Fan
- Electric Water Heater
- Cable TV Available
Community Details
- No Home Owners Association
Listing and Financial Details
- Legal Lot and Block 5 / M
- Assessor Parcel Number 105
Map
Home Values in the Area
Average Home Value in this Area
Property History
| Date | Event | Price | List to Sale | Price per Sq Ft |
|---|---|---|---|---|
| 09/22/2025 09/22/25 | For Sale | $229,000 | -- | $94 / Sq Ft |
Purchase History
| Date | Type | Sale Price | Title Company |
|---|---|---|---|
| Quit Claim Deed | -- | -- | |
| Warranty Deed | -- | -- |
About the Listing Agent

Melissa Brock has been a licensed Realtor in Georgia since January 2000. She became an associate broker in 2002 and a qualifying broker and co-owner of Advantage Realty Partners, LLC in February 2007. As a lifetime resident of south Georgia, Melissa wants to help her customers fall in love with Tifton and south Georgia and discover all the reasons why this is a wonderful place to live and raise a family. For clients who already live in the Tiftarea and want to relocate, she strives to make that
Melissa's Other Listings
Source: Tiftarea Board of REALTORS®
MLS Number: 138849
APN: A15-105
- 0 E Monroe Ave
- Randall Whiddon Dr
- Randall Whiddon Dr
- Randall Whiddon Dr
- Randall Whiddon Dr Unit LotWP001
- 616 E Washington Ave
- 727 Donna Ave
- 0 E Washington Ave
- 0 N Gordon St
- 645 S Main St
- 240 Whittle Cir
- 217 W Madison Ave
- 0 Gorday Dr
- 335 Mclendon St
- 647 Grand St
- 0 Eagle Ct Unit 135425
- 0 Eagle Ct Unit 135424
- 646 Mclendon St
- 0 N Jefferson St
- 0 Story St
- 208 Zoey Way
- 2819 Rainwater Rd
- 101 Oak Forest Ln
- 609 Dewey St
- 2815 Central Ave N
- 2840 Rose Hill Dr
- 2800 Tift Ave N
- 2854 Eb Hamilton Dr
- 1210 Whiddon Mill Rd
- 2780 Eb Hamilton Dr
- 715 12th St W
- 1644 Carpenter Rd S
- 1506 S Pecan St
- 1665 Carpenter Rd S
- 1012 Love Ave Unit 4
- 1008 E 24th Ave
- 68 Richards Dr
- 1301 Crescent Dr
- 501 Main St S Unit 501
- 1510 Coley Ave






