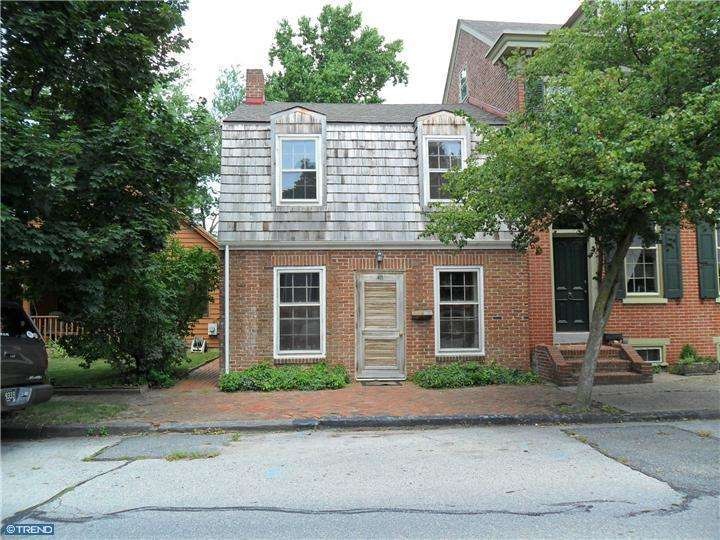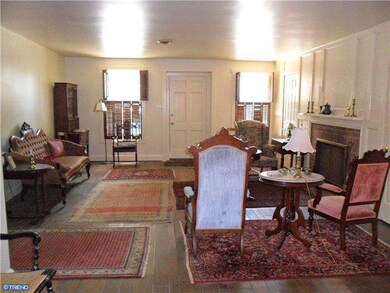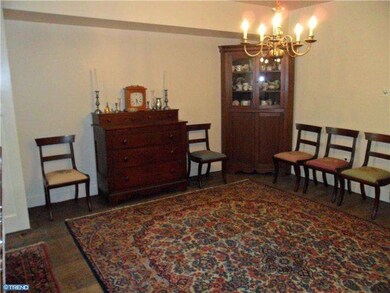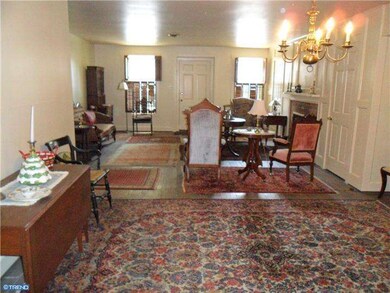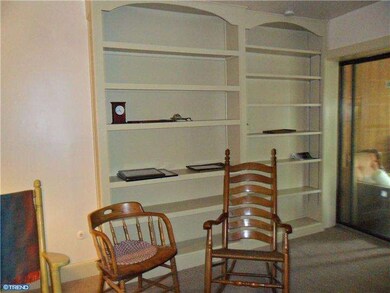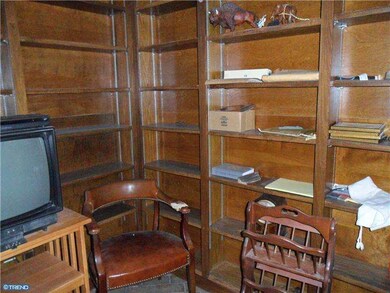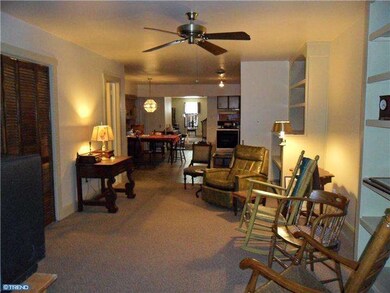
411 Harmony St New Castle, DE 19720
Highlights
- Dutch Architecture
- No HOA
- Living Room
- 1 Fireplace
- Eat-In Kitchen
- 3-minute walk to First State National Historical Park
About This Home
As of March 2025Large home with wonderful open floor plan. Living room/dining room combined with wood burning fireplace in the living room. Large eat-in kitchen with ample cabinets and decorative brick fireplace. Family room features built in bookcase's and also has a connection for a wood stove. Enclosed back porch located off the family room. Laundry and powder room complete the 1st floor. Upstairs the master bedroom has it own bath with large bright bonus room which was used as a artist studio by previous owner. Two additional bedrooms and a full bath complete the second floor. A lot of home for the money.
Townhouse Details
Home Type
- Townhome
Est. Annual Taxes
- $2,269
Year Built
- Built in 1900
Lot Details
- 6,098 Sq Ft Lot
- Lot Dimensions are 20x123
Parking
- On-Street Parking
Home Design
- Semi-Detached or Twin Home
- Dutch Architecture
- Aluminum Siding
- Vinyl Siding
Interior Spaces
- 2,875 Sq Ft Home
- Property has 2 Levels
- 1 Fireplace
- Family Room
- Living Room
- Dining Room
- Eat-In Kitchen
- Laundry on main level
Bedrooms and Bathrooms
- 3 Bedrooms
- En-Suite Primary Bedroom
Utilities
- Central Air
- Heating System Uses Oil
- Hot Water Heating System
- Electric Water Heater
Community Details
- No Home Owners Association
Listing and Financial Details
- Tax Lot 142
- Assessor Parcel Number 21-015.10-142
Ownership History
Purchase Details
Home Financials for this Owner
Home Financials are based on the most recent Mortgage that was taken out on this home.Purchase Details
Home Financials for this Owner
Home Financials are based on the most recent Mortgage that was taken out on this home.Similar Homes in New Castle, DE
Home Values in the Area
Average Home Value in this Area
Purchase History
| Date | Type | Sale Price | Title Company |
|---|---|---|---|
| Deed | $450,000 | None Listed On Document | |
| Deed | $225,000 | None Available |
Mortgage History
| Date | Status | Loan Amount | Loan Type |
|---|---|---|---|
| Open | $270,000 | New Conventional | |
| Previous Owner | $184,636 | FHA | |
| Previous Owner | $220,924 | FHA |
Property History
| Date | Event | Price | Change | Sq Ft Price |
|---|---|---|---|---|
| 03/19/2025 03/19/25 | Sold | $450,000 | -5.3% | $157 / Sq Ft |
| 12/10/2024 12/10/24 | Price Changed | $475,000 | -3.0% | $165 / Sq Ft |
| 11/01/2024 11/01/24 | Price Changed | $489,900 | -2.0% | $170 / Sq Ft |
| 09/25/2024 09/25/24 | Price Changed | $499,900 | -2.9% | $174 / Sq Ft |
| 09/08/2024 09/08/24 | Price Changed | $514,900 | -1.9% | $179 / Sq Ft |
| 08/13/2024 08/13/24 | For Sale | $524,900 | +133.3% | $183 / Sq Ft |
| 11/30/2012 11/30/12 | Sold | $225,000 | -13.4% | $78 / Sq Ft |
| 11/10/2012 11/10/12 | Pending | -- | -- | -- |
| 10/18/2012 10/18/12 | Price Changed | $259,900 | -3.7% | $90 / Sq Ft |
| 07/17/2012 07/17/12 | For Sale | $269,900 | -- | $94 / Sq Ft |
Tax History Compared to Growth
Tax History
| Year | Tax Paid | Tax Assessment Tax Assessment Total Assessment is a certain percentage of the fair market value that is determined by local assessors to be the total taxable value of land and additions on the property. | Land | Improvement |
|---|---|---|---|---|
| 2024 | $2,184 | $76,100 | $16,500 | $59,600 |
| 2023 | $1,975 | $76,100 | $16,500 | $59,600 |
| 2022 | $2,052 | $76,100 | $16,500 | $59,600 |
| 2021 | $2,022 | $76,100 | $16,500 | $59,600 |
| 2020 | $2,043 | $76,100 | $16,500 | $59,600 |
| 2019 | $2,518 | $76,100 | $16,500 | $59,600 |
| 2018 | $2,013 | $76,100 | $16,500 | $59,600 |
| 2017 | $1,881 | $76,100 | $16,500 | $59,600 |
| 2016 | $1,645 | $76,100 | $16,500 | $59,600 |
| 2015 | $1,646 | $76,100 | $16,500 | $59,600 |
| 2014 | $1,647 | $76,100 | $16,500 | $59,600 |
Agents Affiliated with this Home
-
T
Seller's Agent in 2025
Timothy Scully
Curt Scully Realty Company
(302) 753-7382
61 in this area
111 Total Sales
-

Buyer's Agent in 2025
Chris Cashman
Patterson Schwartz
(302) 545-2233
58 in this area
124 Total Sales
Map
Source: Bright MLS
MLS Number: 1004034798
APN: 21-015.10-142
- 42 E 5th St
- 113 E 2nd St
- 166 E 2nd St
- 617 Cherry St
- 0 Chestnut St Unit DENC2067284
- 30 The Strand
- 28 The Strand
- 151 E 2nd St
- 55 The Strand
- 1 Battery Park
- 407 Williams St
- 13 The Strand
- 118 W 6th St
- 727 Clayton St
- 1010 Clayton St
- 900 Washington St
- 821 Larkin St
- 105 Stuyvesant Ave
- 207 Baldt Ave
- 306 Moore Ave
