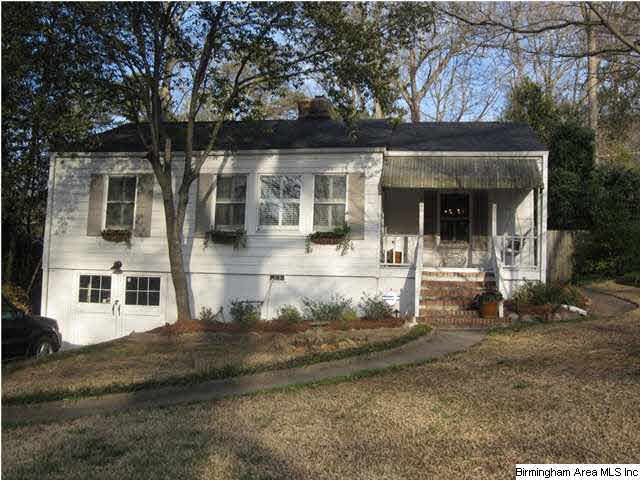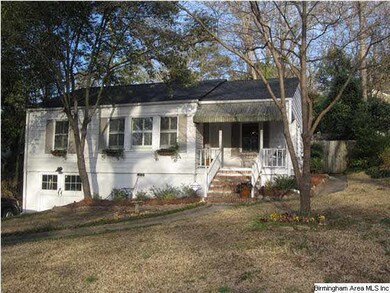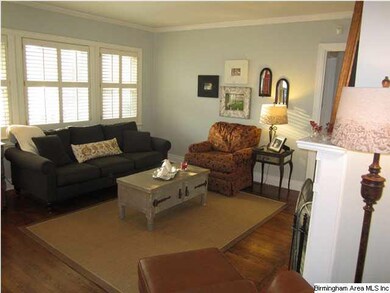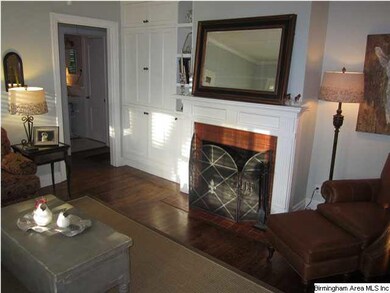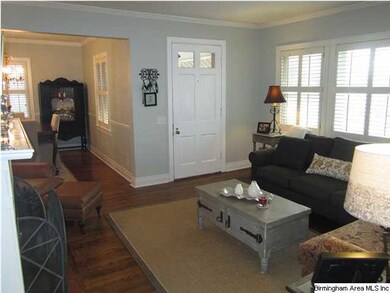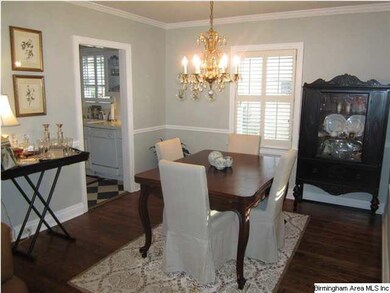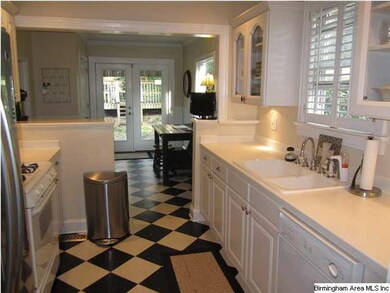
411 Kenilworth Dr Birmingham, AL 35209
Highlights
- Wind Turbine Power
- Deck
- Attic
- Edgewood Elementary School Rated A+
- Wood Flooring
- Solid Surface Countertops
About This Home
As of April 2025This Precious Homewood cottage has been beautifully updated and is ready to move right in! A covered front porch with swing welcomes you to this charming home with Gleaming hardwood floors, crown molding, and fresh paint throughout. Snuggle up in front of the living room wood-burning fireplace to stay warm on cold winter nights. Plantation shutters on most of the windows remain. Great kitchen with white cabinets, solid-surface counters, and a new stainless microwave and refrigerator. Use the adjoining space as a keeping room or breakfast room which has new French doors opening to the fenced rear yard. Master bedroom has a new master bath with an antique double vanity with marble top and under mount sinks and a large subway tile shower with frameless glass surround! Come see this jewel and end your search here!
Last Agent to Sell the Property
Sally Bergquist
RealtySouth-MB-Crestline License #000050348 Listed on: 03/15/2013
Home Details
Home Type
- Single Family
Est. Annual Taxes
- $3,631
Year Built
- 1947
Lot Details
- Fenced Yard
- Interior Lot
- Few Trees
Interior Spaces
- 1-Story Property
- Crown Molding
- Smooth Ceilings
- Ceiling Fan
- Wood Burning Fireplace
- Window Treatments
- French Doors
- Living Room with Fireplace
- Dining Room
- Keeping Room
- Pull Down Stairs to Attic
- Home Security System
Kitchen
- Breakfast Bar
- Stove
- Built-In Microwave
- Dishwasher
- Solid Surface Countertops
- Disposal
Flooring
- Wood
- Tile
- Vinyl
Bedrooms and Bathrooms
- 3 Bedrooms
- Walk-In Closet
- 2 Full Bathrooms
- Bathtub and Shower Combination in Primary Bathroom
- Separate Shower
- Linen Closet In Bathroom
Laundry
- Laundry Room
- Laundry on main level
- Electric Dryer Hookup
Basement
- Partial Basement
- Crawl Space
- Natural lighting in basement
Parking
- Garage on Main Level
- Driveway
- Off-Street Parking
Utilities
- Forced Air Heating and Cooling System
- Heating System Uses Gas
- Gas Water Heater
Additional Features
- Wind Turbine Power
- Deck
Listing and Financial Details
- Assessor Parcel Number 29-13-4-006-018.000
Ownership History
Purchase Details
Home Financials for this Owner
Home Financials are based on the most recent Mortgage that was taken out on this home.Purchase Details
Home Financials for this Owner
Home Financials are based on the most recent Mortgage that was taken out on this home.Purchase Details
Home Financials for this Owner
Home Financials are based on the most recent Mortgage that was taken out on this home.Purchase Details
Home Financials for this Owner
Home Financials are based on the most recent Mortgage that was taken out on this home.Purchase Details
Home Financials for this Owner
Home Financials are based on the most recent Mortgage that was taken out on this home.Purchase Details
Home Financials for this Owner
Home Financials are based on the most recent Mortgage that was taken out on this home.Purchase Details
Home Financials for this Owner
Home Financials are based on the most recent Mortgage that was taken out on this home.Similar Homes in the area
Home Values in the Area
Average Home Value in this Area
Purchase History
| Date | Type | Sale Price | Title Company |
|---|---|---|---|
| Warranty Deed | $417,000 | -- | |
| Warranty Deed | $298,000 | -- | |
| Survivorship Deed | $265,000 | None Available | |
| Survivorship Deed | $260,000 | None Available | |
| Warranty Deed | $184,700 | -- | |
| Warranty Deed | $156,500 | -- | |
| Warranty Deed | $118,000 | Alabama Title Co Inc |
Mortgage History
| Date | Status | Loan Amount | Loan Type |
|---|---|---|---|
| Open | $30,000 | Mortgage Modification | |
| Open | $349,000 | New Conventional | |
| Closed | $354,450 | New Conventional | |
| Previous Owner | $238,400 | Commercial | |
| Previous Owner | $237,500 | Commercial | |
| Previous Owner | $238,500 | New Conventional | |
| Previous Owner | $205,000 | Unknown | |
| Previous Owner | $164,000 | Unknown | |
| Previous Owner | $30,000 | Credit Line Revolving | |
| Previous Owner | $189,700 | No Value Available | |
| Previous Owner | $148,675 | No Value Available | |
| Previous Owner | $115,897 | FHA |
Property History
| Date | Event | Price | Change | Sq Ft Price |
|---|---|---|---|---|
| 04/04/2025 04/04/25 | Sold | $660,000 | +10.0% | $427 / Sq Ft |
| 03/20/2025 03/20/25 | Pending | -- | -- | -- |
| 03/18/2025 03/18/25 | For Sale | $599,900 | +43.9% | $388 / Sq Ft |
| 09/27/2019 09/27/19 | Sold | $417,000 | 0.0% | $309 / Sq Ft |
| 09/12/2019 09/12/19 | Pending | -- | -- | -- |
| 09/12/2019 09/12/19 | For Sale | $417,000 | +39.9% | $309 / Sq Ft |
| 04/18/2013 04/18/13 | Sold | $298,000 | -0.2% | $251 / Sq Ft |
| 03/18/2013 03/18/13 | Pending | -- | -- | -- |
| 03/15/2013 03/15/13 | For Sale | $298,500 | -- | $251 / Sq Ft |
Tax History Compared to Growth
Tax History
| Year | Tax Paid | Tax Assessment Tax Assessment Total Assessment is a certain percentage of the fair market value that is determined by local assessors to be the total taxable value of land and additions on the property. | Land | Improvement |
|---|---|---|---|---|
| 2024 | $3,631 | $49,360 | -- | -- |
| 2022 | $3,393 | $46,170 | $29,000 | $17,170 |
| 2021 | $3,019 | $41,200 | $29,000 | $12,200 |
| 2020 | $3,005 | $41,010 | $29,000 | $12,010 |
| 2019 | $2,808 | $38,380 | $0 | $0 |
| 2018 | $2,625 | $35,940 | $0 | $0 |
| 2017 | $2,360 | $32,420 | $0 | $0 |
| 2016 | $2,130 | $29,340 | $0 | $0 |
| 2015 | $2,020 | $27,880 | $0 | $0 |
| 2014 | $1,979 | $28,120 | $0 | $0 |
| 2013 | $1,979 | $28,120 | $0 | $0 |
Agents Affiliated with this Home
-

Seller's Agent in 2025
Hanna LePere
Ray & Poynor Properties
(205) 936-7084
11 in this area
45 Total Sales
-

Buyer's Agent in 2025
Scott Heath
ARC Realty Vestavia
(205) 532-3882
8 in this area
202 Total Sales
-

Seller's Agent in 2019
Lacey Whatley
Ray & Poynor Properties
(205) 937-5223
7 in this area
25 Total Sales
-
S
Seller's Agent in 2013
Sally Bergquist
RealtySouth
-

Buyer's Agent in 2013
Jamie Goff
ARC Realty - Homewood
(205) 296-2323
40 in this area
189 Total Sales
Map
Source: Greater Alabama MLS
MLS Number: 557584
APN: 29-00-13-4-006-018.000
- 511 Kenilworth Dr
- 1426 Overlook Rd
- 309 Kenilworth Dr
- 322 Woodland Dr
- 327 E Glenwood Dr
- 1640 Ridge Rd
- 114 Havenwood Ct
- 107 Havenwood Ct
- 825 Sylvia Dr
- 608 Broadway St
- 1725 Windsor Blvd
- 1214 Irving Rd
- 465 Lakewood Dr
- 1504 Manhattan St
- 621 Oxmoor Rd
- 1735 Saulter Rd
- 612 Forrest Dr
- 74 Parkway Dr
- 213 Edgeview Ave Unit 10A
- 1403 Ardsley Place
