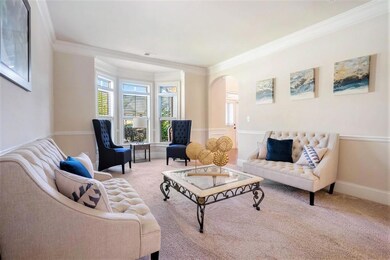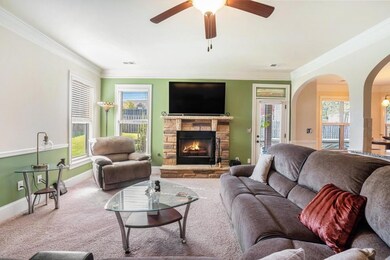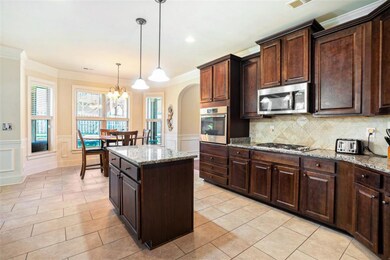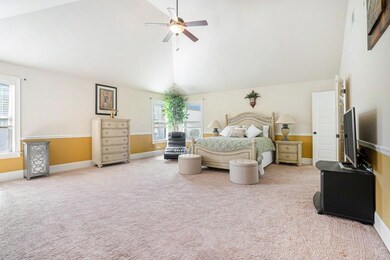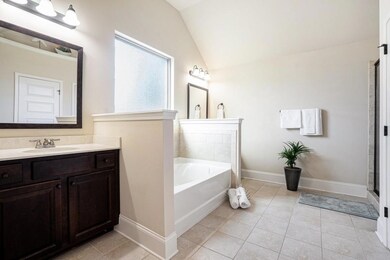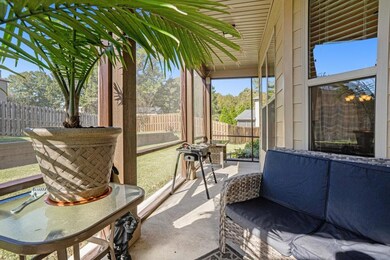411 Little Carter Cove Loganville, GA 30052
Estimated payment $2,884/month
Highlights
- Sitting Area In Primary Bedroom
- Private Lot
- Traditional Architecture
- W.J. Cooper Elementary School Rated A-
- Vaulted Ceiling
- Wood Flooring
About This Home
Welcome Home to this Brick-Front Beauty nestled on a Quiet Cul-de-Sac in the sought-after Loganville area within the Archer High School District! Ideally located near Hwy 78, Hwy 81, and GA-20, this home offers convenience to shopping, dining, parks, and more. Step inside to a Two-Story Foyer filled with Natural Light and Hardwood Floors. The front Living Room is perfect for a Quiet Sitting Area or Home Office, flowing seamlessly into the elegant Formal Dining Room with Coffered Ceilings and Wainscoting Details the perfect space for family gatherings and entertaining. At the heart of the home, the Open Kitchen features Granite Countertops, a Large Center Island, Stained Cabinets, Stainless Steel Appliances, and a bright Breakfast Nook surrounded by windows. The kitchen overlooks the inviting Fireside Family Room, complete with a Stone Fireplace a cozy spot for movie nights or relaxing evenings. From here, a door opens to your Screened-In Porch, offering effortless Indoor-Outdoor Living and a view of your Private Backyard. Upstairs, retreat to the Massive Primary Suite with Vaulted Ceilings and plenty of space for a Sitting Area. The Spa-Like Bathroom includes a Double Vanity with Stone Countertops, a Soaking Tub, Separate Glass Shower, and a Large Walk-In Closet. Three additional Spacious Bedrooms share a Full Hall Bathroom, ideal for guests or a growing family. Step outside to your Fully Fenced Backyard Oasis, featuring a Lush Grassy Lawn, a Firepit for Evenings Under the Stars, and a Storage Shed for extra convenience. The Screened Porch provides the perfect spot for morning coffee or weekend grilling. A Two-Car Garage completes this stunning home. Just minutes from Bay Creek Park, the Greenway, and Downtown Loganville, this home offers the perfect blend of comfort, style, and location.
Home Details
Home Type
- Single Family
Est. Annual Taxes
- $1,302
Year Built
- Built in 2016
Lot Details
- 9,148 Sq Ft Lot
- Lot Dimensions are 84x105x80x109
- Private Entrance
- Landscaped
- Private Lot
- Level Lot
- Back and Front Yard
HOA Fees
- $34 Monthly HOA Fees
Parking
- 2 Car Attached Garage
- Parking Accessed On Kitchen Level
- Front Facing Garage
- Driveway Level
Home Design
- Traditional Architecture
- Slab Foundation
- Composition Roof
- Brick Front
Interior Spaces
- 3,066 Sq Ft Home
- 2-Story Property
- Crown Molding
- Coffered Ceiling
- Vaulted Ceiling
- Ceiling Fan
- Recessed Lighting
- Insulated Windows
- Entrance Foyer
- Family Room with Fireplace
- Living Room
- Formal Dining Room
- Fire and Smoke Detector
Kitchen
- Breakfast Room
- Open to Family Room
- Eat-In Kitchen
- Gas Oven
- Gas Range
- Microwave
- Dishwasher
- Stone Countertops
- Wood Stained Kitchen Cabinets
Flooring
- Wood
- Carpet
- Ceramic Tile
Bedrooms and Bathrooms
- 4 Bedrooms
- Sitting Area In Primary Bedroom
- Oversized primary bedroom
- Walk-In Closet
- Dual Vanity Sinks in Primary Bathroom
- Separate Shower in Primary Bathroom
- Soaking Tub
Laundry
- Laundry Room
- Laundry on upper level
- Dryer
- Washer
Outdoor Features
- Shed
- Rain Gutters
- Rear Porch
Location
- Property is near schools
- Property is near shops
Schools
- Cooper Elementary School
- Mcconnell Middle School
- Archer High School
Utilities
- Forced Air Heating and Cooling System
Listing and Financial Details
- Assessor Parcel Number R5192 163
Community Details
Overview
- Gcm Management Group Association
- Traditions Subdivision
- Rental Restrictions
Amenities
- Restaurant
Recreation
- Community Playground
- Community Pool
- Trails
Map
Home Values in the Area
Average Home Value in this Area
Tax History
| Year | Tax Paid | Tax Assessment Tax Assessment Total Assessment is a certain percentage of the fair market value that is determined by local assessors to be the total taxable value of land and additions on the property. | Land | Improvement |
|---|---|---|---|---|
| 2024 | $1,302 | $180,360 | $30,000 | $150,360 |
| 2023 | $1,302 | $177,200 | $36,000 | $141,200 |
| 2022 | $3,996 | $158,640 | $30,000 | $128,640 |
| 2021 | $3,431 | $127,080 | $24,800 | $102,280 |
| 2020 | $3,304 | $119,720 | $24,800 | $94,920 |
| 2019 | $3,147 | $112,840 | $23,200 | $89,640 |
| 2018 | $3,178 | $106,240 | $23,200 | $83,040 |
| 2016 | $154 | $5,160 | $5,160 | $0 |
| 2015 | $156 | $5,160 | $5,160 | $0 |
| 2014 | -- | $5,160 | $5,160 | $0 |
Property History
| Date | Event | Price | List to Sale | Price per Sq Ft |
|---|---|---|---|---|
| 10/31/2025 10/31/25 | For Sale | $520,000 | -- | $170 / Sq Ft |
Purchase History
| Date | Type | Sale Price | Title Company |
|---|---|---|---|
| Warranty Deed | $265,642 | -- | |
| Warranty Deed | $265,642 | -- | |
| Warranty Deed | $400,000 | -- |
Mortgage History
| Date | Status | Loan Amount | Loan Type |
|---|---|---|---|
| Open | $271,353 | VA | |
| Closed | $271,353 | VA |
Source: First Multiple Listing Service (FMLS)
MLS Number: 7674430
APN: 5-192-163
- 3898 Bay Creek Rd
- 229 Traditions Dr SE
- 606 Amanda Leigh Ct
- 247 Traditions Dr
- 360 Bay Grove Rd
- 232 Misty Grove Dr
- 460 Bay Grove Rd SE
- 612 Baymist Ct
- 503 Starmist Ct
- 393 Strawberry Walk
- 204 Misty Grove Dr
- 443 Strawberry Walk
- 579 Azalea Bloom Dr
- 2942 Hawthorn Farm Blvd
- 659 Azalea Bloom Dr
- 469 Azalea Bloom Dr
- 66 Cottontail Ln
- 483 Strawberry Walk
- 3473 Hawthorn Farm Blvd
- 3691 Bay Cove Ct
- 405 Levon Ct
- 520 Hamlet Dr
- 739 Sara Mdw Rd
- 780 Sara Mdw Rd
- 245 Shadowbrooke Cir SW
- 212 Lake Vista Dr
- 158 Shadowbrooke Cir SW
- 128 Shadowbrooke Cir
- 348 Shadowbrooke Cir SW
- 335 Shadowbrooke Cir SW
- 358 Shadowbrooke Cir SW
- 830 Creek Cove Way
- 75 Shadowbrooke Cir SW
- 108 Jarrod Oaks Ct SW
- 3843 Rose Bay Ln
- 250 Shadowbrooke Dr
- 716 Cyprus Ave

