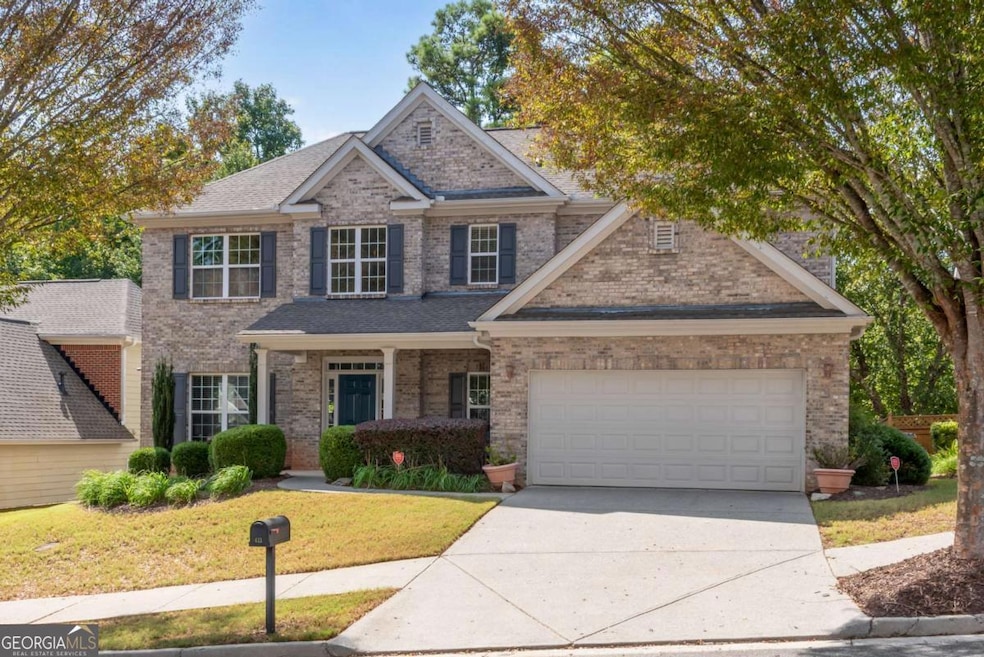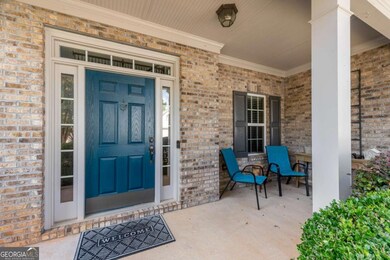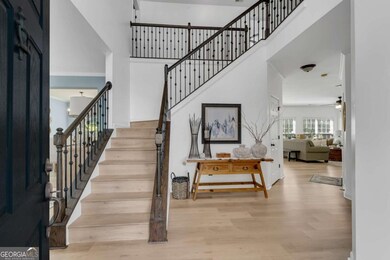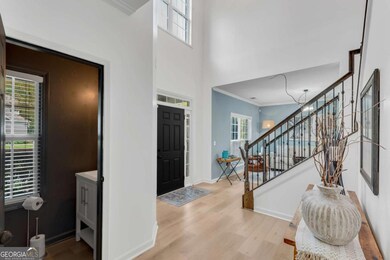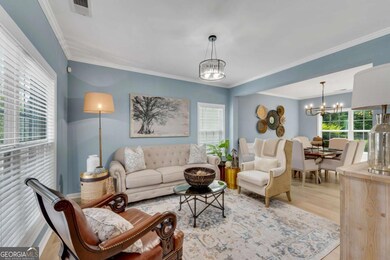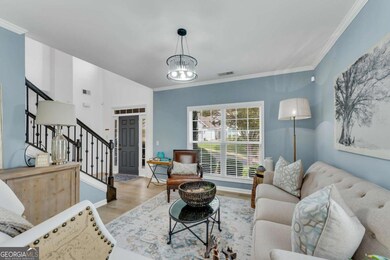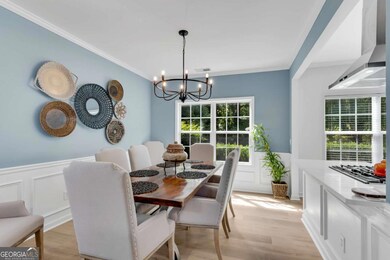411 Long Branch Way Canton, GA 30115
Estimated payment $2,979/month
Highlights
- Fitness Center
- Community Lake
- Clubhouse
- Indian Knoll Elementary School Rated A
- Dining Room Seats More Than Twelve
- Traditional Architecture
About This Home
Back on Market at No Fault of Seller - Buyer Financing Fell Through Before Inspection. Hurry-this one won't last! Located in the sought-after Harmony on the Lakes community, residents enjoy resort-style amenities including pools, tennis and pickleball courts, fitness center, clubhouse, scenic lakes, and miles of walking trails. This beautifully updated 4 bedroom, 2.5 bath home greets you with a stunning two-story foyer, a formal dining room, and a flexible living space perfect for an office. The heart of the home is the completely renovated kitchen, open to the breakfast room and spacious family room. An updated half bath completes the main level. Upstairs, the oversized primary suite boasts trey ceiling and a fully remodeled spa-like bath with gorgous finishes. Nice secondary bedrooms a share a beautifully updated full hall bath. Good size Laundry Room with plenty of cabinet storage. Move-in ready and full of upgrades, this home is sure to impress-don't miss your chance to make it yours!
Listing Agent
Keller Williams Realty North Atlanta License #347010 Listed on: 09/11/2025

Home Details
Home Type
- Single Family
Est. Annual Taxes
- $4,387
Year Built
- Built in 2005
Lot Details
- 7,405 Sq Ft Lot
- Level Lot
HOA Fees
- $74 Monthly HOA Fees
Parking
- 2 Car Garage
Home Design
- Traditional Architecture
- Brick Exterior Construction
- Slab Foundation
- Composition Roof
- Concrete Siding
Interior Spaces
- 2-Story Property
- Tray Ceiling
- Factory Built Fireplace
- Gas Log Fireplace
- Double Pane Windows
- Family Room with Fireplace
- Dining Room Seats More Than Twelve
- Expansion Attic
- Carbon Monoxide Detectors
Kitchen
- Breakfast Room
- Breakfast Bar
- Microwave
- Dishwasher
- Kitchen Island
- Disposal
Flooring
- Carpet
- Tile
- Vinyl
Bedrooms and Bathrooms
- 4 Bedrooms
- Split Bedroom Floorplan
- Walk-In Closet
- Double Vanity
- Bathtub Includes Tile Surround
Laundry
- Laundry Room
- Laundry on upper level
Schools
- Indian Knoll Elementary School
- Dean Rusk Middle School
- Sequoyah High School
Utilities
- Central Heating and Cooling System
- Heating System Uses Natural Gas
- Underground Utilities
- Gas Water Heater
- High Speed Internet
- Phone Available
- Cable TV Available
Additional Features
- Patio
- Property is near shops
Listing and Financial Details
- Tax Lot 101
Community Details
Overview
- $2,235 Initiation Fee
- Association fees include ground maintenance, swimming, tennis
- Harmony On The Lakes Subdivision
- Community Lake
Amenities
- Clubhouse
Recreation
- Tennis Courts
- Community Playground
- Fitness Center
- Community Pool
Map
Home Values in the Area
Average Home Value in this Area
Tax History
| Year | Tax Paid | Tax Assessment Tax Assessment Total Assessment is a certain percentage of the fair market value that is determined by local assessors to be the total taxable value of land and additions on the property. | Land | Improvement |
|---|---|---|---|---|
| 2024 | $4,284 | $169,960 | $40,000 | $129,960 |
| 2023 | $3,794 | $165,400 | $40,000 | $125,400 |
| 2022 | $3,655 | $135,960 | $34,000 | $101,960 |
| 2021 | $2,586 | $110,320 | $27,000 | $83,320 |
| 2020 | $3,126 | $99,240 | $24,000 | $75,240 |
| 2019 | $2,402 | $100,880 | $24,000 | $76,880 |
| 2018 | $3,143 | $97,480 | $24,000 | $73,480 |
| 2017 | $3,147 | $245,800 | $24,000 | $74,320 |
| 2016 | $2,273 | $229,900 | $20,000 | $71,960 |
| 2015 | $2,255 | $225,200 | $20,000 | $70,080 |
| 2014 | $2,039 | $202,400 | $16,400 | $64,560 |
Property History
| Date | Event | Price | List to Sale | Price per Sq Ft |
|---|---|---|---|---|
| 10/05/2025 10/05/25 | Pending | -- | -- | -- |
| 09/11/2025 09/11/25 | For Sale | $485,000 | -- | -- |
Purchase History
| Date | Type | Sale Price | Title Company |
|---|---|---|---|
| Warranty Deed | -- | -- | |
| Quit Claim Deed | -- | -- | |
| Deed | $236,100 | -- |
Mortgage History
| Date | Status | Loan Amount | Loan Type |
|---|---|---|---|
| Previous Owner | $47,200 | New Conventional | |
| Previous Owner | $188,800 | New Conventional |
Source: Georgia MLS
MLS Number: 10602268
APN: 15N19B-00000-263-000
- 212 Reserve Crossing
- 244 Harmony Lake Dr
- 202 Reserve Crossing
- 437 Long Branch Way
- 909 Landsdowne Cove
- 626 Royal Crest Ct
- 321 Reserve Overlook
- 351 Reserve Overlook Way
- 405 Royal Crescent Ln E
- 200 Cherokee Reserve Cir
- 508 Hayes Ln
- 501 Hayes Ln
- 617 Darnell Rd
- 417 Darnell Rd
- 1038 Middlebrooke Dr
- 6560 Hickory Flat Hwy
