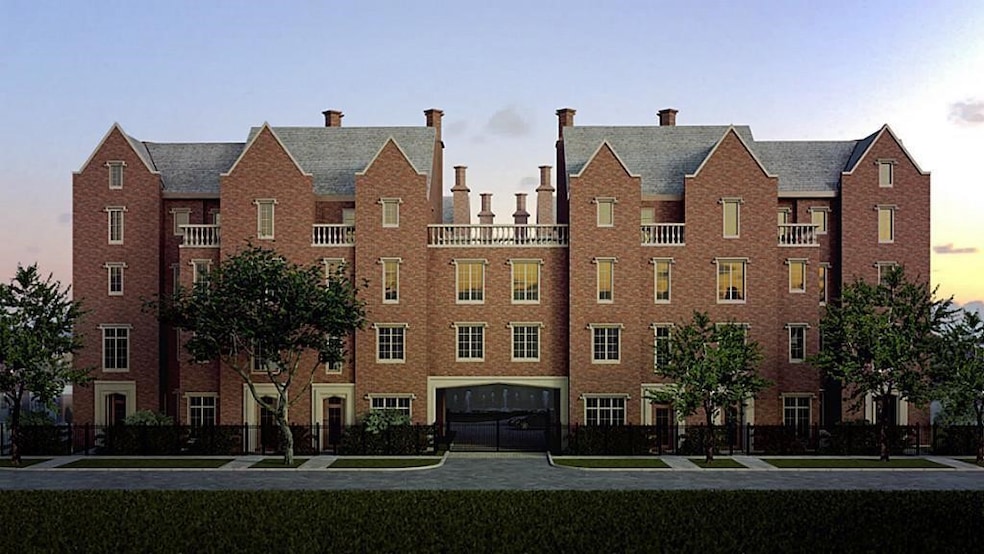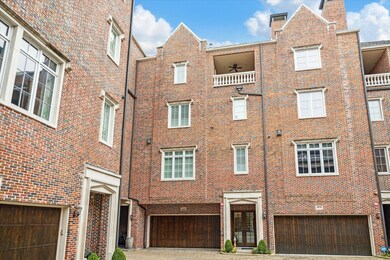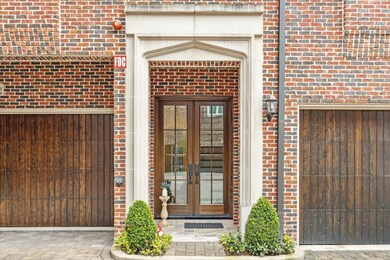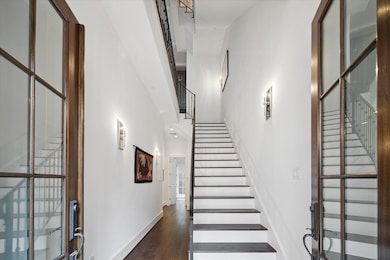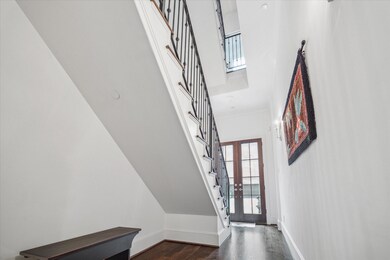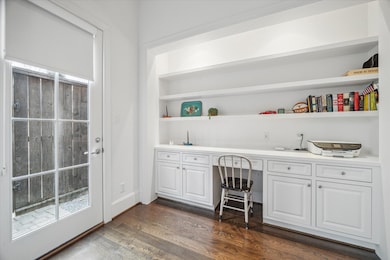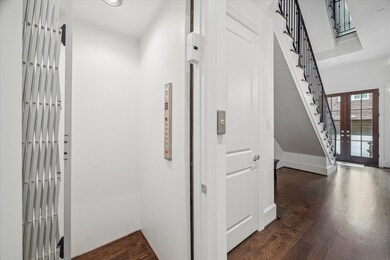
411 Lovett Blvd Unit F Houston, TX 77006
Montrose NeighborhoodHighlights
- Gated Community
- Traditional Architecture
- Marble Countertops
- Baker Montessori Rated A-
- Wood Flooring
- High Ceiling
About This Home
As of June 2025Fabulous Croix Custom Home located in the highly coveted community of Courtlandt Manor! Enjoy private, secure, lock and leave living in a location that offers walkability to Houston’s finest dining, shopping, and more. Old world style exterior, featuring brickwork and cast stone. Stunning chef’s kitchen with marble counter tops, sizable island, stainless steel appliance package, custom cabinetry + and abundance of storage. Living area with gas fireplace, gleaming hardwood flooring, a built-in bar area, and dining space. Primary suite has a soaking tub, glass encased shower, dual sinks and large closet with built-ins. Fourth floor game room has a wet bar and access to the terrace. 11 ft. ceilings throughout the entire home among one of the noteworthy features of this property. Elevator access to all four levels of the home. Enjoy functional living just minutes from Downtown Houston, Texas Medical Center, and major freeways. Must see!
Last Agent to Sell the Property
Keller Williams Realty Metropolitan License #0657129 Listed on: 03/19/2025

Last Buyer's Agent
Better Homes and Gardens Real Estate Gary Greene - Memorial License #0598128

Townhouse Details
Home Type
- Townhome
Est. Annual Taxes
- $17,699
Year Built
- Built in 2017
HOA Fees
- $233 Monthly HOA Fees
Parking
- Attached Garage
Home Design
- Traditional Architecture
- Brick Exterior Construction
- Slab Foundation
- Composition Roof
- Radiant Barrier
Interior Spaces
- 3,174 Sq Ft Home
- 4-Story Property
- Elevator
- Wet Bar
- Crown Molding
- High Ceiling
- Ceiling Fan
- Gas Log Fireplace
- Window Treatments
- Family Room Off Kitchen
- Living Room
- Combination Kitchen and Dining Room
- Game Room
Kitchen
- Breakfast Bar
- Convection Oven
- Gas Oven
- Gas Cooktop
- Free-Standing Range
- Microwave
- Dishwasher
- Kitchen Island
- Marble Countertops
- Disposal
Flooring
- Wood
- Tile
Bedrooms and Bathrooms
- 3 Bedrooms
- En-Suite Primary Bedroom
- Double Vanity
- Soaking Tub
- Separate Shower
Laundry
- Laundry in Utility Room
- Dryer
- Washer
Eco-Friendly Details
- Energy-Efficient Windows with Low Emissivity
- Energy-Efficient HVAC
- Energy-Efficient Thermostat
- Ventilation
Schools
- Baker Montessori Elementary School
- Gregory-Lincoln Middle School
- Lamar High School
Utilities
- Central Heating and Cooling System
- Heating System Uses Gas
- Programmable Thermostat
- Tankless Water Heater
Additional Features
- Balcony
- 1,889 Sq Ft Lot
Community Details
Overview
- Association fees include ground maintenance, trash
- King Property Management Association
- Montrose Add Pt Rep 5 Subdivision
Security
- Controlled Access
- Gated Community
Ownership History
Purchase Details
Home Financials for this Owner
Home Financials are based on the most recent Mortgage that was taken out on this home.Purchase Details
Home Financials for this Owner
Home Financials are based on the most recent Mortgage that was taken out on this home.Similar Homes in Houston, TX
Home Values in the Area
Average Home Value in this Area
Purchase History
| Date | Type | Sale Price | Title Company |
|---|---|---|---|
| Deed | -- | Alamo Title Company | |
| Vendors Lien | -- | Texas Amercan Title Company |
Mortgage History
| Date | Status | Loan Amount | Loan Type |
|---|---|---|---|
| Open | $525,000 | New Conventional | |
| Previous Owner | $441,470 | New Conventional | |
| Previous Owner | $560,000 | New Conventional |
Property History
| Date | Event | Price | Change | Sq Ft Price |
|---|---|---|---|---|
| 06/04/2025 06/04/25 | Sold | -- | -- | -- |
| 04/11/2025 04/11/25 | Pending | -- | -- | -- |
| 03/19/2025 03/19/25 | For Sale | $950,000 | -- | $299 / Sq Ft |
Tax History Compared to Growth
Tax History
| Year | Tax Paid | Tax Assessment Tax Assessment Total Assessment is a certain percentage of the fair market value that is determined by local assessors to be the total taxable value of land and additions on the property. | Land | Improvement |
|---|---|---|---|---|
| 2024 | $13,315 | $845,886 | $169,450 | $676,436 |
| 2023 | $13,315 | $884,827 | $169,450 | $715,377 |
| 2022 | $17,615 | $800,000 | $152,505 | $647,495 |
| 2021 | $20,230 | $868,000 | $135,560 | $732,440 |
| 2020 | $20,826 | $860,000 | $135,560 | $724,440 |
| 2019 | $21,762 | $860,000 | $135,560 | $724,440 |
| 2018 | $26,087 | $1,030,922 | $135,560 | $895,362 |
| 2017 | $3,597 | $135,560 | $135,560 | $0 |
| 2016 | $3,597 | $135,560 | $135,560 | $0 |
| 2015 | -- | $0 | $0 | $0 |
Agents Affiliated with this Home
-
Lauren Harris
L
Seller's Agent in 2025
Lauren Harris
Keller Williams Realty Metropolitan
(713) 206-2401
3 in this area
117 Total Sales
-
Shannon Lester

Buyer's Agent in 2025
Shannon Lester
Better Homes and Gardens Real Estate Gary Greene - Memorial
(713) 858-6671
1 in this area
89 Total Sales
Map
Source: Houston Association of REALTORS®
MLS Number: 18712031
APN: 0262060020009
- 415 Lovett Blvd Unit B
- 528 Hawthorne St
- 3404 Audubon Place
- 3402 Garrott St Unit 1
- 3402 Garrott St Unit 15
- 3402 Garrott St Unit 13
- 429 Hawthorne St
- 510 Lovett Blvd Unit 310
- 510 Lovett Blvd Unit 309
- 612 Harold St
- 624 Harold St
- 239 Westheimer Rd Unit 1
- 235 Westheimer Rd
- 227 Westheimer Rd Unit C
- 811 Lovett Blvd Unit 25
- 811 Lovett Blvd Unit 26
- 3603 Audubon Place
- 234 Westheimer Rd Unit 8
- 10 Courtlandt Place
- 501 Avondale St
