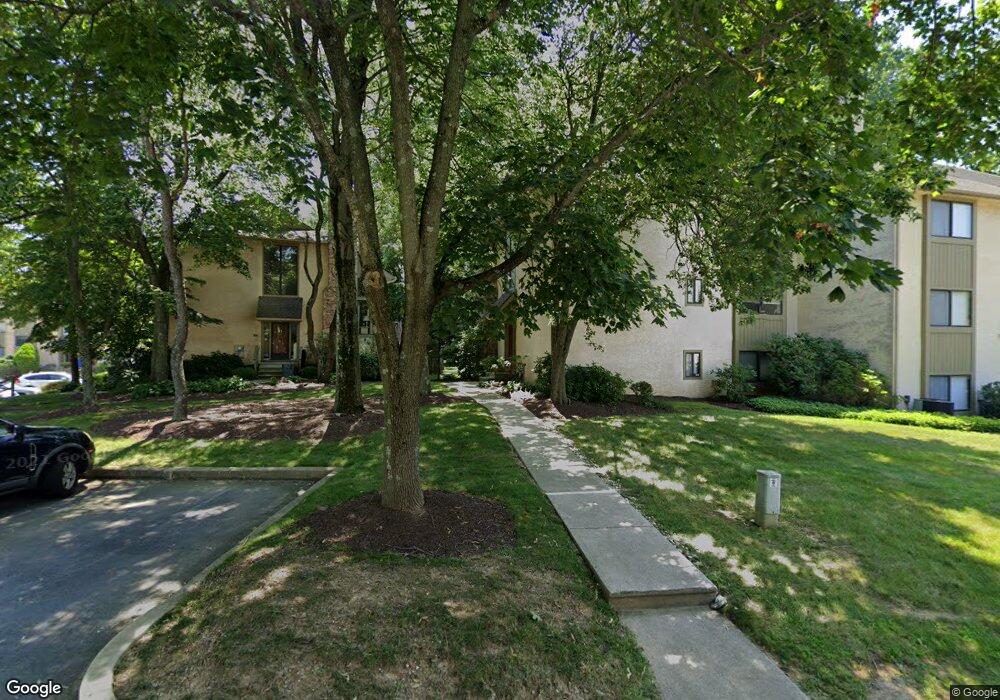411 Lynetree Dr Unit 12-C West Chester, PA 19380
3
Beds
3
Baths
2,817
Sq Ft
1,307
Sq Ft Lot
About This Home
This home is located at 411 Lynetree Dr Unit 12-C, West Chester, PA 19380. 411 Lynetree Dr Unit 12-C is a home located in Chester County with nearby schools including Exton Elementary School, J.R. Fugett Middle School, and West Chester East High School.
Create a Home Valuation Report for This Property
The Home Valuation Report is an in-depth analysis detailing your home's value as well as a comparison with similar homes in the area
Home Values in the Area
Average Home Value in this Area
Tax History Compared to Growth
Map
Nearby Homes
- 390 Lynetree Dr Unit 8D
- 591 Coach Hill Ct Unit C32
- 596 Coach Hill Ct Unit C
- 603 Coach Hill Ct Unit B
- 828 Durant Ct Unit 10
- 1001 Roundhouse Ct Unit 11
- 150 Mountain View Dr
- 450 Hartford Square Unit 7
- 150 Brazier Ln
- 193 Stirling Ct
- 1406 Timber Mill Ln
- 1409 Timber Mill Ln
- 108 Mountain View Dr
- Santorini Plan at Exton Walk Luxury Singles
- Monaco Plan at Exton Walk Luxury Singles
- Lisbon Plan at Exton Walk Luxury Singles
- 304 King Rd
- 1402 Redwood Ct Unit 57
- 218 Hendricks Ave
- 415 Anglesey Terrace
- 411 Lynetree Dr
- 409 Lynetree Dr Unit 12
- 407 Lynetree Dr Unit 12
- 413 Lynetree Dr Unit 14
- 415 Lynetree Dr Unit 14B
- 417 Lynetree Dr Unit 14C
- 405 Lynetree Dr Unit 10E
- 403 Lynetree Dr Unit 100
- 419 Lynetree Dr Unit 14D
- 401 Lynetree Dr Unit 10C
- 399 Lynetree Dr
- 404 Lynetree Dr Unit 11A
- 398 Lynetree Dr
- 402 Lynetree Dr Unit 11
- 406 Lynetree Dr Unit 13
- 410 Lynetree Dr Unit 13B
- 408 Lynetree Dr Unit 13C
- 397 Lynetree Dr Unit 10A
- 414 Lynetree Dr Unit 15D
