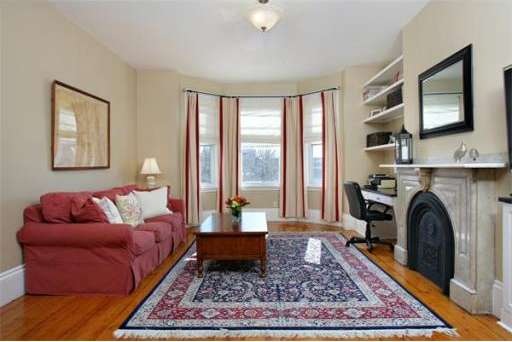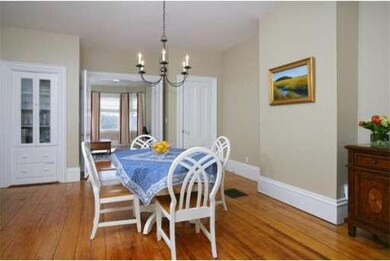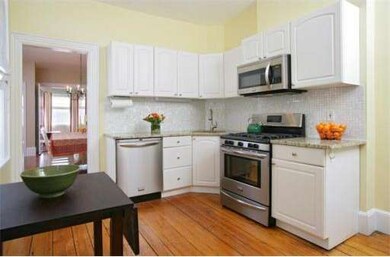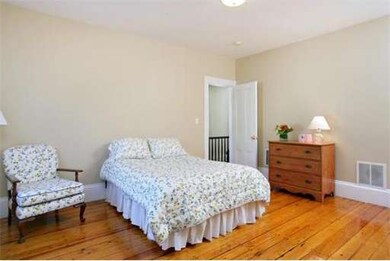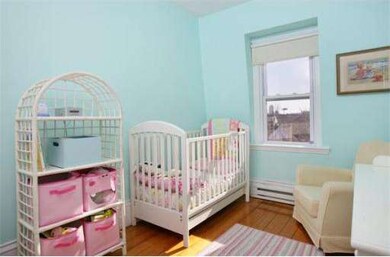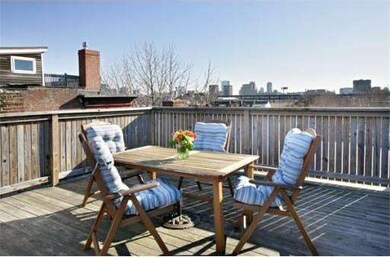
411 Main St Unit 2 Charlestown, MA 02129
Medford Street-The Neck NeighborhoodHighlights
- Medical Services
- Open Floorplan
- Deck
- No Units Above
- Custom Closet System
- 3-minute walk to Edwards Playground
About This Home
As of May 2017Filled with charm and detail, this 3+BR/2BA home features nearly 1800 square feet of living space. A spacious first floor entry, with two additional floors, creates a single family feel. Distinctive features include: tall ceilings, wide-pine floors and open layout. Updated in 2011, the eat-in kitchen showcases stainless appliances, granite countertops w/decorative backsplash, gas cooking, and white cabinetry. 2 private roof decks with city views.
Last Agent to Sell the Property
Gibson Sotheby's International Realty Listed on: 03/08/2012

Townhouse Details
Home Type
- Townhome
Est. Annual Taxes
- $5,520
Year Built
- Built in 1885 | Remodeled
Lot Details
- 1,742 Sq Ft Lot
- No Units Above
Home Design
- Frame Construction
- Rubber Roof
Interior Spaces
- 1,784 Sq Ft Home
- 3-Story Property
- Open Floorplan
- Bay Window
- Mud Room
- Home Office
- Storage Room
- Wood Flooring
Kitchen
- Range
- Microwave
- Freezer
- Dishwasher
- Stainless Steel Appliances
- Solid Surface Countertops
- Disposal
Bedrooms and Bathrooms
- 3 Bedrooms
- Primary bedroom located on third floor
- Custom Closet System
- 2 Full Bathrooms
Laundry
- Laundry in unit
- Dryer
- Washer
Parking
- On-Street Parking
- Open Parking
Outdoor Features
- Deck
Location
- Property is near public transit
- Property is near schools
Schools
- Warren Prescott Elementary School
Utilities
- Window Unit Cooling System
- Forced Air Heating System
- 1 Heating Zone
- Heating System Uses Natural Gas
- Natural Gas Connected
- Gas Water Heater
- Cable TV Available
Listing and Financial Details
- Assessor Parcel Number W:02 P:01130 S:004,1280805
Community Details
Overview
- Property has a Home Owners Association
- Association fees include water, sewer, insurance
- 2 Units
Amenities
- Medical Services
- Shops
Recreation
- Community Pool
- Park
- Jogging Path
Ownership History
Purchase Details
Home Financials for this Owner
Home Financials are based on the most recent Mortgage that was taken out on this home.Purchase Details
Home Financials for this Owner
Home Financials are based on the most recent Mortgage that was taken out on this home.Purchase Details
Home Financials for this Owner
Home Financials are based on the most recent Mortgage that was taken out on this home.Purchase Details
Home Financials for this Owner
Home Financials are based on the most recent Mortgage that was taken out on this home.Similar Home in Charlestown, MA
Home Values in the Area
Average Home Value in this Area
Purchase History
| Date | Type | Sale Price | Title Company |
|---|---|---|---|
| Not Resolvable | $899,000 | -- | |
| Not Resolvable | $560,000 | -- | |
| Deed | $574,000 | -- | |
| Deed | $535,000 | -- |
Mortgage History
| Date | Status | Loan Amount | Loan Type |
|---|---|---|---|
| Open | $645,000 | Stand Alone Refi Refinance Of Original Loan | |
| Closed | $674,250 | Unknown | |
| Previous Owner | $435,000 | No Value Available | |
| Previous Owner | $289,000 | No Value Available | |
| Previous Owner | $310,000 | No Value Available | |
| Previous Owner | $320,000 | No Value Available | |
| Previous Owner | $344,000 | No Value Available | |
| Previous Owner | $417,000 | Purchase Money Mortgage | |
| Previous Owner | $428,000 | Purchase Money Mortgage |
Property History
| Date | Event | Price | Change | Sq Ft Price |
|---|---|---|---|---|
| 05/10/2017 05/10/17 | Sold | $899,000 | -0.1% | $504 / Sq Ft |
| 03/23/2017 03/23/17 | Pending | -- | -- | -- |
| 03/08/2017 03/08/17 | For Sale | $899,900 | 0.0% | $504 / Sq Ft |
| 03/02/2017 03/02/17 | Pending | -- | -- | -- |
| 02/21/2017 02/21/17 | For Sale | $899,900 | +60.7% | $504 / Sq Ft |
| 06/15/2012 06/15/12 | Sold | $560,000 | -1.6% | $314 / Sq Ft |
| 04/27/2012 04/27/12 | Pending | -- | -- | -- |
| 03/08/2012 03/08/12 | For Sale | $569,000 | -- | $319 / Sq Ft |
Tax History Compared to Growth
Tax History
| Year | Tax Paid | Tax Assessment Tax Assessment Total Assessment is a certain percentage of the fair market value that is determined by local assessors to be the total taxable value of land and additions on the property. | Land | Improvement |
|---|---|---|---|---|
| 2025 | $11,792 | $1,018,300 | $0 | $1,018,300 |
| 2024 | $11,151 | $1,023,000 | $0 | $1,023,000 |
| 2023 | $10,667 | $993,200 | $0 | $993,200 |
| 2022 | $10,390 | $955,000 | $0 | $955,000 |
| 2021 | $10,190 | $955,000 | $0 | $955,000 |
| 2020 | $9,580 | $907,200 | $0 | $907,200 |
| 2019 | $8,537 | $810,000 | $0 | $810,000 |
| 2018 | $7,965 | $760,000 | $0 | $760,000 |
| 2017 | $7,739 | $730,767 | $0 | $730,767 |
| 2016 | $8,263 | $751,200 | $0 | $751,200 |
| 2015 | $7,299 | $602,700 | $0 | $602,700 |
| 2014 | $7,040 | $559,600 | $0 | $559,600 |
Agents Affiliated with this Home
-

Seller's Agent in 2017
Frank Celeste
Gibson Sothebys International Realty
(617) 872-3227
33 in this area
489 Total Sales
-

Buyer's Agent in 2017
Nichole Savenor
Compass
(617) 784-3023
25 Total Sales
-

Seller's Agent in 2012
Nancy Roth
Gibson Sothebys International Realty
(617) 242-4222
67 in this area
232 Total Sales
Map
Source: MLS Property Information Network (MLS PIN)
MLS Number: 71348413
APN: CHAR-000000-000002-001130-000004
- 397 Main St Unit 4
- 374-398 Bunker Hill St Unit 306
- 380 Bunker Hill St Unit 202
- 31 Mead St
- 14 Essex St
- 4 Essex St
- 40 Chappie St Unit 1
- 3 Short Street Place Unit A
- 3 Short Street Place
- 8 Marshall Block
- 314A Bunker Hill St Unit 1
- 9 Eden St Unit 3
- 24 N Mead St
- 64 Walker St Unit 66
- 298 Bunker Hill St Unit 1
- 56 Belmont St Unit 1
- 56 Belmont St Unit 3
- 610 Rutherford Ave Unit 502
- 268 Bunker Hill St Unit 5
- 9 Russell St Unit 1
