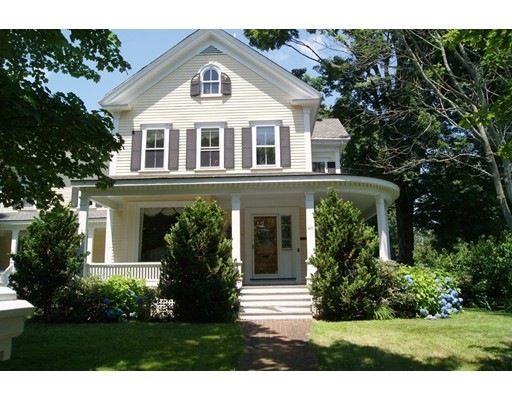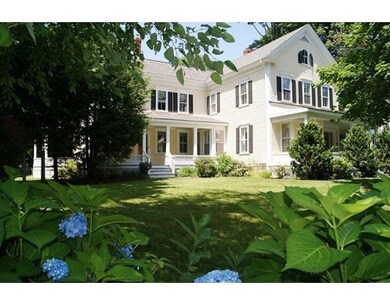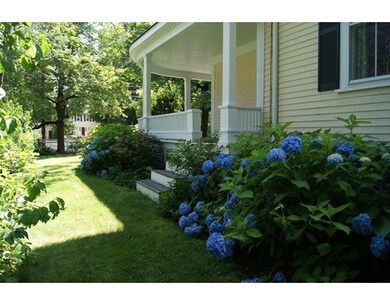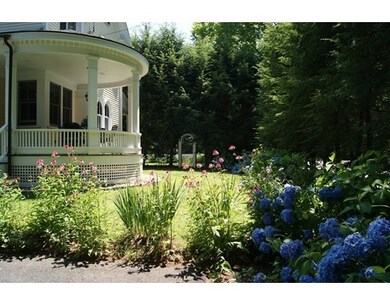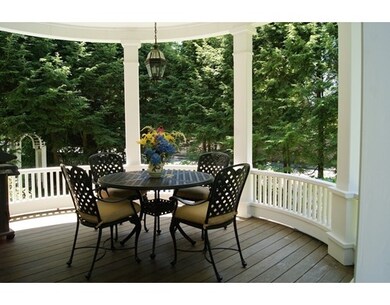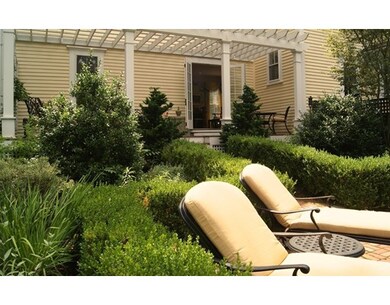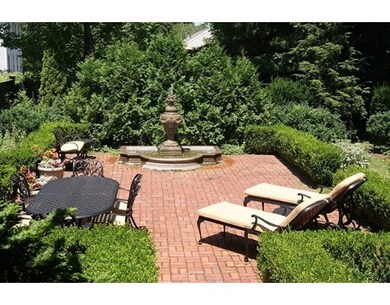
411 Main St Medfield, MA 02052
About This Home
As of February 2025Incredible one of a kind historic property, perfect for the discerning buyer who enjoys entertaining, both indoors and out. Grand entrance with inlaid wood floors. Dream kitchen features arched windows, tin ceiling, banquette seating, custom cherry cabinets, exotic granite, SubZero, dual ovens, Thermador gas cooktop, counter bar, adjoining mudroom with wetbar. High ceilings and fabulous mouldings throughout, recessed art lighting, closets galore. French doors lead out to large, trellised mahogany back porch with pergola, brick patio and private garden with stone fountain . . . a true oasis. Two fireplaces, five bedrooms, master bedroom with adjoining sitting room and master bath/laundry. Irrigation/sprinkler system, landscape lighting. A block to town center with its market, gallery, restaurants, cafes, and more.
Home Details
Home Type
Single Family
Est. Annual Taxes
$17,625
Year Built
1880
Lot Details
0
Listing Details
- Lot Description: Corner, Paved Drive, Fenced/Enclosed
- Special Features: None
- Property Sub Type: Detached
- Year Built: 1880
Interior Features
- Appliances: Range, Dishwasher, Countertop Range, Refrigerator, Refrigerator - Wine Storage, Disposal
- Fireplaces: 2
- Has Basement: Yes
- Fireplaces: 2
- Primary Bathroom: Yes
- Number of Rooms: 10
- Amenities: Shopping, Walk/Jog Trails, Stables, Golf Course, Medical Facility, Conservation Area, Private School, Public School
- Electric: Circuit Breakers, 200 Amps
- Energy: Storm Doors, Prog. Thermostat
- Flooring: Wood, Tile
- Interior Amenities: Security System, Cable Available, Walk-up Attic, Whole House Fan, French Doors, Wetbar
- Basement: Full, Interior Access, Bulkhead, Concrete Floor
- Bedroom 2: Second Floor
- Bedroom 3: Second Floor
- Bedroom 4: Second Floor
- Bedroom 5: First Floor
- Bathroom #1: First Floor
- Bathroom #2: Second Floor
- Bathroom #3: Second Floor
- Kitchen: First Floor
- Laundry Room: Second Floor
- Living Room: First Floor
- Master Bedroom: Second Floor
- Master Bedroom Description: Bathroom - Full, Closet - Walk-in, Flooring - Wall to Wall Carpet, Attic Access, Dressing Room
- Dining Room: First Floor
- Family Room: First Floor
Exterior Features
- Roof: Asphalt/Fiberglass Shingles
- Frontage: 108.00
- Construction: Frame
- Exterior: Clapboard, Wood
- Exterior Features: Porch, Deck - Wood, Patio, Covered Patio/Deck, Storage Shed, Professional Landscaping, Sprinkler System, Decorative Lighting, Fenced Yard, Garden Area
- Foundation: Fieldstone
Garage/Parking
- Parking: Off-Street, Paved Driveway
- Parking Spaces: 4
Utilities
- Cooling: Other (See Remarks)
- Heating: Hot Water Baseboard, Steam, Radiant, Gas
- Heat Zones: 4
- Hot Water: Natural Gas
- Utility Connections: for Gas Range, Icemaker Connection
Condo/Co-op/Association
- HOA: No
Schools
- Elementary School: Mem,wheel,dale
- Middle School: Blake
- High School: Medfield
Lot Info
- Assessor Parcel Number: M:0043 B:0000 L:0055
Ownership History
Purchase Details
Home Financials for this Owner
Home Financials are based on the most recent Mortgage that was taken out on this home.Purchase Details
Home Financials for this Owner
Home Financials are based on the most recent Mortgage that was taken out on this home.Purchase Details
Purchase Details
Home Financials for this Owner
Home Financials are based on the most recent Mortgage that was taken out on this home.Purchase Details
Purchase Details
Similar Homes in Medfield, MA
Home Values in the Area
Average Home Value in this Area
Purchase History
| Date | Type | Sale Price | Title Company |
|---|---|---|---|
| Deed | $1,333,000 | None Available | |
| Deed | $1,333,000 | None Available | |
| Not Resolvable | $927,500 | -- | |
| Quit Claim Deed | -- | -- | |
| Quit Claim Deed | -- | -- | |
| Deed | $882,500 | -- | |
| Deed | $882,500 | -- | |
| Deed | $350,000 | -- | |
| Deed | $350,000 | -- | |
| Deed | $225,000 | -- | |
| Deed | $225,000 | -- |
Mortgage History
| Date | Status | Loan Amount | Loan Type |
|---|---|---|---|
| Open | $600,000 | Purchase Money Mortgage | |
| Closed | $600,000 | Purchase Money Mortgage | |
| Previous Owner | $436,300 | No Value Available | |
| Previous Owner | $446,000 | No Value Available | |
| Previous Owner | $50,000 | No Value Available | |
| Previous Owner | $525,000 | Purchase Money Mortgage |
Property History
| Date | Event | Price | Change | Sq Ft Price |
|---|---|---|---|---|
| 02/05/2025 02/05/25 | Sold | $1,333,000 | -16.6% | $454 / Sq Ft |
| 12/30/2024 12/30/24 | Pending | -- | -- | -- |
| 10/18/2024 10/18/24 | For Sale | $1,599,000 | +72.4% | $544 / Sq Ft |
| 03/15/2016 03/15/16 | Sold | $927,500 | -2.3% | $316 / Sq Ft |
| 01/30/2016 01/30/16 | Pending | -- | -- | -- |
| 10/20/2015 10/20/15 | Price Changed | $949,000 | -2.7% | $323 / Sq Ft |
| 09/08/2015 09/08/15 | Price Changed | $975,000 | -2.0% | $332 / Sq Ft |
| 05/15/2015 05/15/15 | Price Changed | $995,000 | -2.9% | $339 / Sq Ft |
| 04/12/2015 04/12/15 | For Sale | $1,025,000 | -- | $349 / Sq Ft |
Tax History Compared to Growth
Tax History
| Year | Tax Paid | Tax Assessment Tax Assessment Total Assessment is a certain percentage of the fair market value that is determined by local assessors to be the total taxable value of land and additions on the property. | Land | Improvement |
|---|---|---|---|---|
| 2025 | $17,625 | $1,277,200 | $353,100 | $924,100 |
| 2024 | $17,177 | $1,173,300 | $327,300 | $846,000 |
| 2023 | $16,637 | $1,078,200 | $310,000 | $768,200 |
| 2022 | $16,046 | $921,100 | $292,800 | $628,300 |
| 2021 | $15,906 | $895,600 | $284,200 | $611,400 |
| 2020 | $15,218 | $853,500 | $277,300 | $576,200 |
| 2019 | $14,873 | $832,300 | $267,000 | $565,300 |
| 2018 | $13,495 | $792,400 | $249,800 | $542,600 |
| 2017 | $12,657 | $749,400 | $241,200 | $508,200 |
| 2016 | $12,522 | $747,600 | $239,400 | $508,200 |
| 2015 | $11,037 | $688,100 | $229,700 | $458,400 |
| 2014 | $10,652 | $660,800 | $216,200 | $444,600 |
Agents Affiliated with this Home
-

Seller's Agent in 2025
Mary Crane
Berkshire Hathaway HomeServices Commonwealth Real Estate
(617) 413-2879
8 in this area
76 Total Sales
-

Seller's Agent in 2016
Janis Urbanek
Better Living Real Estate, LLC
(781) 308-6811
1 in this area
8 Total Sales
-

Buyer's Agent in 2016
Kandi Pitrus
Berkshire Hathaway HomeServices Commonwealth Real Estate
(508) 277-0190
126 in this area
169 Total Sales
Map
Source: MLS Property Information Network (MLS PIN)
MLS Number: 71815917
APN: MEDF-000043-000000-000055
