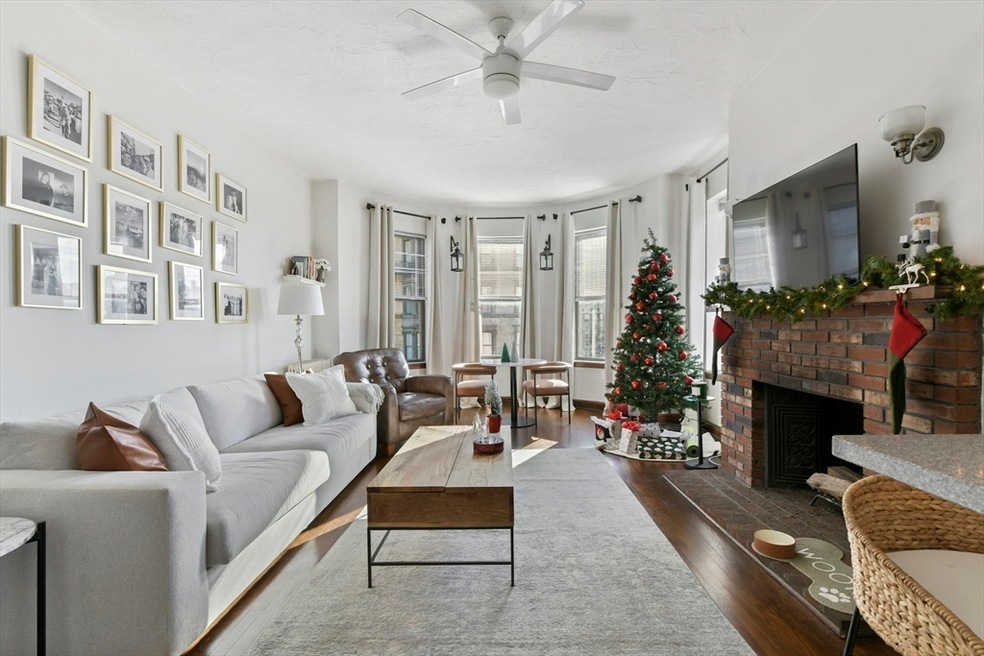411 Marlborough St Unit 9 Boston, MA 02115
Back Bay NeighborhoodHighlights
- Medical Services
- 3-minute walk to Hynes Convention Center Station
- No HOA
- City View
- 1 Fireplace
- Jogging Path
About This Home
Welcome to 411 Marlborough St. unit 9. This two bed, one bath unit is perfectly located in one of Boston‘s most desirable neighborhoods, the Back Bay. This unit has been renovated with newer appliances, cabinetry, fresh paint, newer floors. This unit has two generous sized bedrooms and plenty of closet space throughout. The bathroom is highlighted by the unique shower window. Take advantage of all of the natural sunlight this unit allows to spill in. Building offers elevator access to the unit, and is conveniently located on the corner of Massachusetts Avenue and Marlborough St. - very close to public transportation and everything the Back Bay has to offer. No pets allowed per the condo association rules.
Condo Details
Home Type
- Condominium
Year Built
- 1880
Home Design
- Entry on the 5th floor
Interior Spaces
- 875 Sq Ft Home
- 1 Fireplace
- City Views
- Intercom
Kitchen
- Oven
- Range
- Microwave
- Dishwasher
Bedrooms and Bathrooms
- 2 Bedrooms
- 1 Full Bathroom
Location
- Property is near schools
Utilities
- No Cooling
- Hot Water Heating System
Listing and Financial Details
- Security Deposit $4,500
- Property Available on 1/1/26
- Rent includes heat, hot water, water
- Assessor Parcel Number 3349147
Community Details
Overview
- No Home Owners Association
Amenities
- Medical Services
- Shops
- Coin Laundry
Recreation
- Jogging Path
Pet Policy
- No Pets Allowed
Map
Property History
| Date | Event | Price | List to Sale | Price per Sq Ft | Prior Sale |
|---|---|---|---|---|---|
| 10/09/2025 10/09/25 | For Rent | $4,500 | 0.0% | -- | |
| 06/28/2024 06/28/24 | Sold | $995,000 | 0.0% | $1,137 / Sq Ft | View Prior Sale |
| 05/17/2024 05/17/24 | Pending | -- | -- | -- | |
| 05/14/2024 05/14/24 | Price Changed | $995,000 | -9.5% | $1,137 / Sq Ft | |
| 04/17/2024 04/17/24 | Price Changed | $1,100,000 | -8.3% | $1,257 / Sq Ft | |
| 03/06/2024 03/06/24 | Price Changed | $1,200,000 | -7.7% | $1,371 / Sq Ft | |
| 01/18/2024 01/18/24 | For Sale | $1,300,000 | 0.0% | $1,486 / Sq Ft | |
| 07/02/2021 07/02/21 | Rented | -- | -- | -- | |
| 06/08/2021 06/08/21 | Under Contract | -- | -- | -- | |
| 03/18/2021 03/18/21 | Price Changed | $3,200 | +6.7% | $4 / Sq Ft | |
| 01/16/2021 01/16/21 | Price Changed | $3,000 | -3.2% | $3 / Sq Ft | |
| 11/26/2020 11/26/20 | Price Changed | $3,100 | +3.3% | $4 / Sq Ft | |
| 11/16/2020 11/16/20 | Price Changed | $3,000 | -3.2% | $3 / Sq Ft | |
| 11/13/2020 11/13/20 | Price Changed | $3,100 | -3.1% | $4 / Sq Ft | |
| 09/28/2020 09/28/20 | For Rent | $3,200 | +3.2% | -- | |
| 10/31/2019 10/31/19 | Rented | $3,100 | 0.0% | -- | |
| 10/24/2019 10/24/19 | Under Contract | -- | -- | -- | |
| 10/16/2019 10/16/19 | Price Changed | $3,100 | -4.6% | $4 / Sq Ft | |
| 09/16/2019 09/16/19 | Price Changed | $3,250 | -4.4% | $4 / Sq Ft | |
| 09/06/2019 09/06/19 | Price Changed | $3,400 | -2.9% | $4 / Sq Ft | |
| 08/30/2019 08/30/19 | Price Changed | $3,500 | -2.8% | $4 / Sq Ft | |
| 08/12/2019 08/12/19 | Price Changed | $3,600 | -5.3% | $4 / Sq Ft | |
| 07/17/2019 07/17/19 | For Rent | $3,800 | -- | -- |
Source: MLS Property Information Network (MLS PIN)
MLS Number: 73441741
APN: CBOS-000000-000005-003643-000020
- 501 Beacon St Unit 1
- 377 Commonwealth Ave
- 511 Beacon St Unit 11
- 395 Commonwealth Ave
- 397 Commonwealth Ave Unit PH
- 397 Commonwealth Ave Unit 1
- 397 Commonwealth Ave Unit 3
- 393 Marlborough St Unit 8
- 345 Commonwealth Ave Unit 3
- 387 Marlborough St Unit 1
- 461 Beacon St Unit 1
- 388 Marlborough St Unit 5
- 4 Charlesgate E Unit 604
- 4 Charlesgate E Unit 107
- 4 Charlesgate E Unit 404
- 4 Charlesgate E Unit 601
- 333 Commonwealth Ave Unit 19
- 390 Commonwealth Ave Unit 305
- 390 Commonwealth Ave Unit 812
- 534 Beacon St Unit 602
- 405 Marlborough St
- 416 Marlborough St Unit 501
- 403 Marlborough St Unit 8
- 479 Beacon St Unit 2##
- 483 Beacon St Unit 91
- 31 Massachusetts Ave Unit 1-3
- 27 1/2 Massachusetts Ave Unit 1
- 477 Beacon St
- 477 Beacon St
- 429 Marlborough St Unit 3
- 429 Marlborough St Unit 2
- 471 Beacon St Unit 22
- 429 Marlborough St







