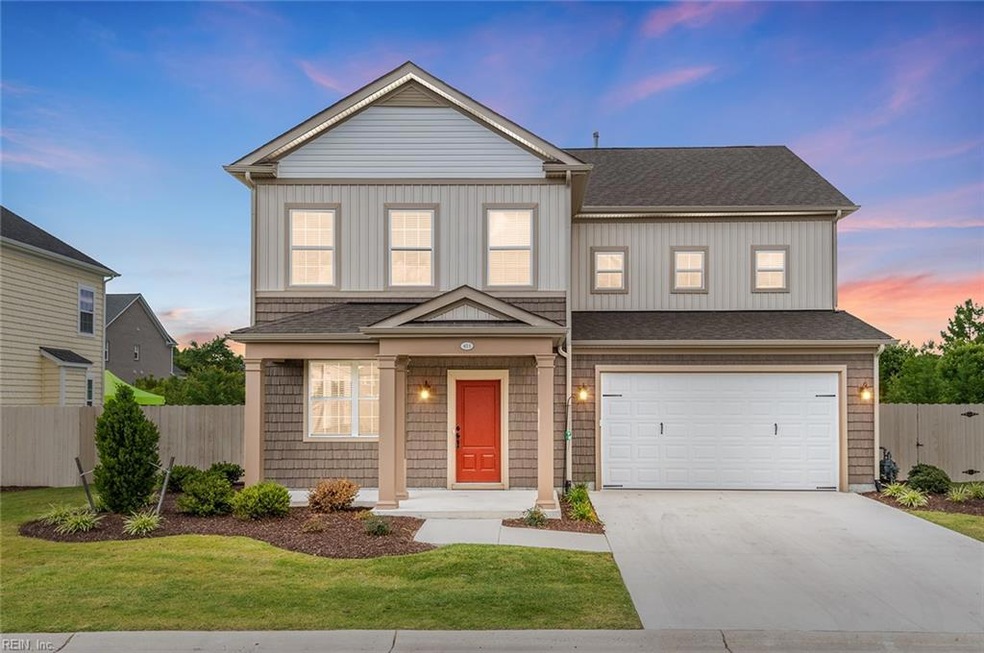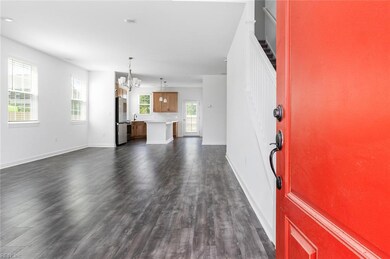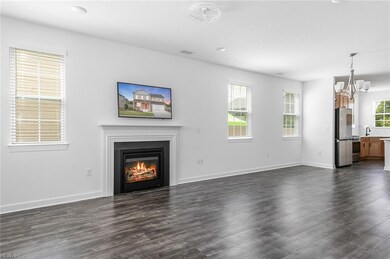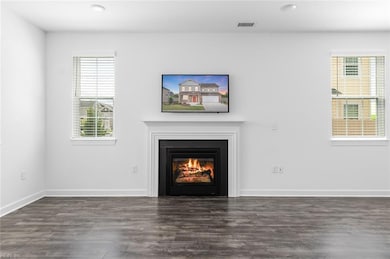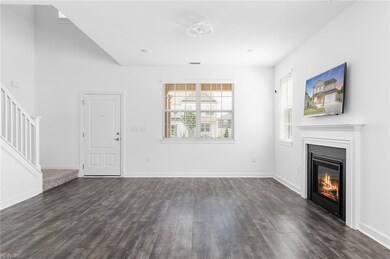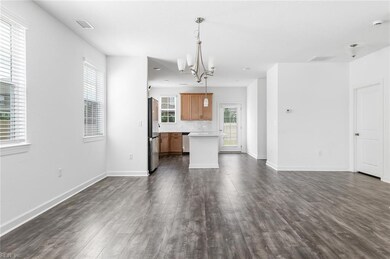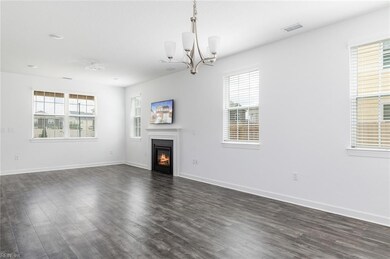411 Middleton Way Chesapeake, VA 23322
Pleasant Grove West NeighborhoodEstimated payment $3,957/month
Total Views
36,366
5
Beds
3.5
Baths
2,686
Sq Ft
$229
Price per Sq Ft
Highlights
- Fitness Center
- City Lights View
- Traditional Architecture
- Hickory Elementary School Rated A-
- Clubhouse
- Main Floor Primary Bedroom
About This Home
Featuring 5 bedrooms, dual owner's suites (one up & one down) w/ tiled showers & quartz vanity tops. Open concept living area with large kitchen including quartz counter tops, stainless appliances. 9' ceilings, walk-in closets w/ wood shelving, 2 car garage & fenced backyard. Community center w/ kitchen & great room, resort-style pool w/outdoor kitchen & cabana, 24/7 fitness & playground & 5 community lakes. This is the one you have been looking for, so don't miss it, schedule your showing today.
Home Details
Home Type
- Single Family
Est. Annual Taxes
- $6,200
Year Built
- Built in 2024
Lot Details
- 6,970 Sq Ft Lot
- Privacy Fence
- Back Yard Fenced
HOA Fees
- $192 Monthly HOA Fees
Parking
- 2 Car Attached Garage
Home Design
- Traditional Architecture
- Slab Foundation
- Asphalt Shingled Roof
- Vinyl Siding
Interior Spaces
- 2,686 Sq Ft Home
- 2-Story Property
- Ceiling Fan
- Gas Fireplace
- Entrance Foyer
- City Lights Views
- Washer and Dryer Hookup
- Attic
Kitchen
- Range
- Microwave
- Dishwasher
- ENERGY STAR Qualified Appliances
- Disposal
Flooring
- Carpet
- Vinyl
Bedrooms and Bathrooms
- 5 Bedrooms
- Primary Bedroom on Main
- En-Suite Primary Bedroom
- Walk-In Closet
Outdoor Features
- Patio
- Porch
Schools
- Hickory Elementary School
- Hickory Middle School
- Hickory High School
Utilities
- Central Air
- Heating System Uses Natural Gas
- Electric Water Heater
- Cable TV Available
Community Details
Overview
- Hickory Manor Associates, Lc Association
- Hickory Manor Subdivision
- On-Site Maintenance
Amenities
- Door to Door Trash Pickup
- Clubhouse
Recreation
- Community Playground
- Fitness Center
- Community Pool
Map
Create a Home Valuation Report for This Property
The Home Valuation Report is an in-depth analysis detailing your home's value as well as a comparison with similar homes in the area
Home Values in the Area
Average Home Value in this Area
Property History
| Date | Event | Price | List to Sale | Price per Sq Ft |
|---|---|---|---|---|
| 08/29/2025 08/29/25 | Price Changed | $615,000 | -6.1% | $229 / Sq Ft |
| 06/13/2025 06/13/25 | Price Changed | $654,900 | 0.0% | $244 / Sq Ft |
| 05/30/2025 05/30/25 | Price Changed | $655,000 | -0.8% | $244 / Sq Ft |
| 05/05/2025 05/05/25 | For Sale | $660,000 | -- | $246 / Sq Ft |
Source: Real Estate Information Network (REIN)
Source: Real Estate Information Network (REIN)
MLS Number: 10581752
Nearby Homes
- 340 Middleton Way
- 1922 Bexley Ln
- 2044 Canning Place
- The Wells Plan at Hickory Manor - Manor Homes
- 1940 Bexley Ln
- 1922 Briton Ln
- 658 Middleton Way
- 523 Middleton Way
- 417 Heartfield Dr
- 637 Middleton Way
- 602 Middleton Way
- 1900 Canning Place
- Shenandoah Plan at Retreat at Edinburgh Farms
- Asheville Plan at Retreat at Edinburgh Farms
- Charleston Plan at Retreat at Edinburgh Farms
- Nansemond Plan at Retreat at Edinburgh Farms
- Lafayette Plan at Retreat at Edinburgh Farms
- 2144 Edwin Dr
- 2142 Edwin Dr
- 2021 Barton Ln
- 1944 Ferguson Loop
- 1932 Canning Place
- 249 Allure Ln
- 254 Hurdle Dr
- 254 Hurdle Dr
- 700 Rumford Ct
- 1120 Vineyard Dr
- 513 Warrick Rd
- 240 Fresno Dr
- 100-110 Williamsburg Dr
- 813 Dawson Cir
- 603 S Lake Cir
- 561 Summit Ridge Dr
- 13A Johnstown Crescent
- 335 Nottingham Dr
- 531 E Cedar Rd
- 333 Sikeston Ln
- 639 Mill Landing Rd
- 717 Tallahassee Dr
- 1815 Land of Promise Rd
