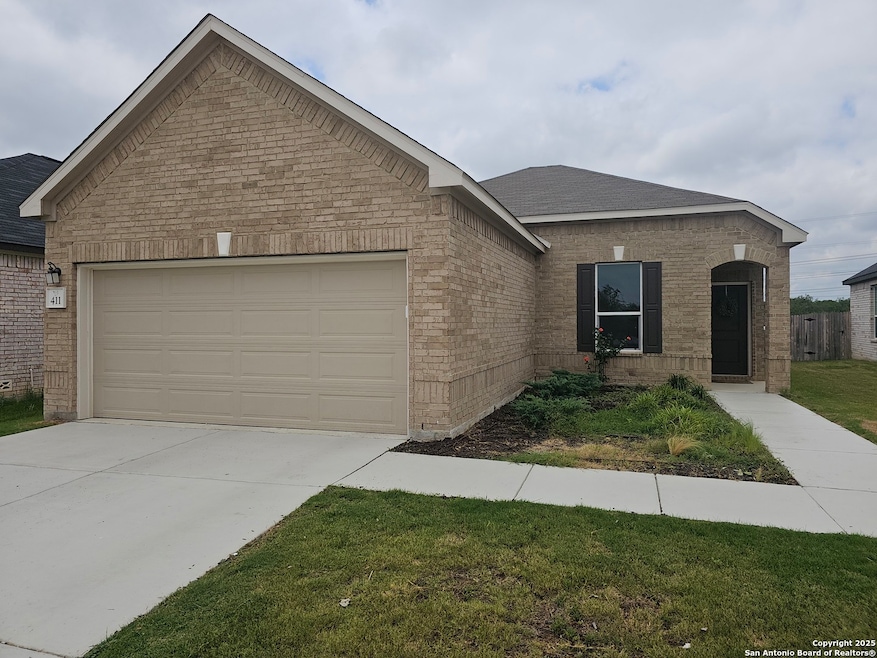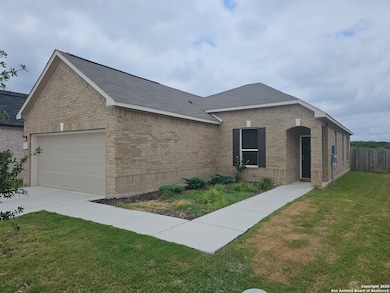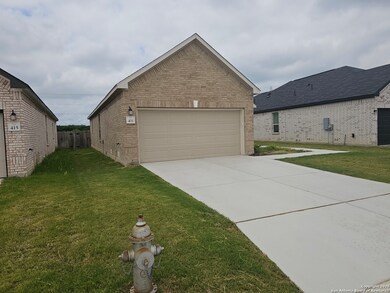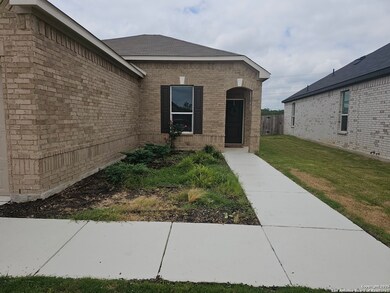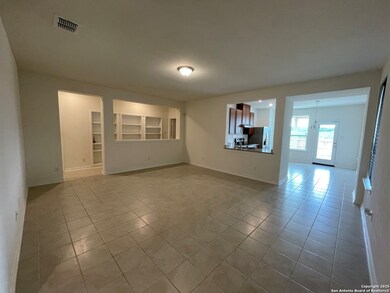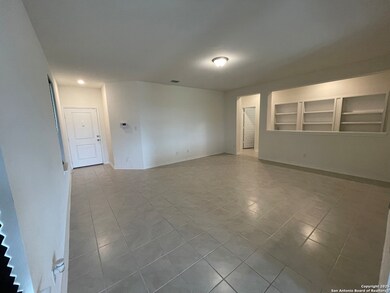411 Muscari Rd San Antonio, TX 78245
Highlights
- Solid Surface Countertops
- Double Pane Windows
- Ceramic Tile Flooring
- Eat-In Kitchen
- Walk-In Closet
- Programmable Thermostat
About This Home
Modern 3 Bed / 2 Bath Rental - Built in 2023! Prime Location + Greenbelt View! Location, Location, Location! This stunning single-story home built in 2023 offers the perfect blend of style, comfort, and convenience. Ideally located right off Loop 1604, you'll be just minutes from Costco, The Rim, La Cantera, UTSA, and a wide variety of restaurants and shopping options. Step inside to find all tile flooring throughout-easy to maintain and perfect for allergy-friendly living. The open-concept layout features a spacious living area, a modern kitchen with a refrigerator included, and plenty of natural light. Enjoy evenings on your covered patio overlooking the peaceful greenbelt, offering added privacy and a scenic back yard. This home is a rare rental opportunity in a highly desirable area - don't miss your chance to make this your home. Schedule your showing today!
Home Details
Home Type
- Single Family
Est. Annual Taxes
- $5,474
Year Built
- Built in 2023
Lot Details
- 5,619 Sq Ft Lot
- Fenced
- Sprinkler System
Home Design
- Brick Exterior Construction
- Slab Foundation
- Composition Roof
- Masonry
Interior Spaces
- 1,515 Sq Ft Home
- 1-Story Property
- Double Pane Windows
- Window Treatments
- Ceramic Tile Flooring
Kitchen
- Eat-In Kitchen
- Stove
- Dishwasher
- Solid Surface Countertops
- Disposal
Bedrooms and Bathrooms
- 3 Bedrooms
- Walk-In Closet
- 2 Full Bathrooms
Laundry
- Laundry on lower level
- Washer Hookup
Home Security
- Prewired Security
- Carbon Monoxide Detectors
- Fire and Smoke Detector
Parking
- 2 Car Garage
- Garage Door Opener
Schools
- Behlau Ele Elementary School
- Luna Middle School
- Brennan High School
Utilities
- Central Heating and Cooling System
- Programmable Thermostat
- Electric Water Heater
- Cable TV Available
Community Details
- Dove Creek Subdivision
Listing and Financial Details
- Rent includes noinc
- Assessor Parcel Number 043615510390
Map
Source: San Antonio Board of REALTORS®
MLS Number: 1871705
APN: 04361-551-0390
- 11454 Arabette
- 11615 Huisache Daisy
- 322 Wiggins Creek
- 714 Celosia
- 435 Dandelion Bend
- 411 Dandelion Bend
- 407 Dandelion Bend
- 1303 Blue Jay Ct
- 11734 Tahoka Daisy
- 406 Bluegrass Creek
- 602 Empresario Dr
- 11515 Wayward Daisy
- 11438 Sea Gull Ct
- 518 Willow Grove Dr
- 418 Diver Point
- 11527 Creek Eagle
- 11531 Creek Eagle
- 343 Willow Groove
- 327 Willow Grove Dr
- 1406 Hawk Ct
- 523 Muscari
- 11527 Arabette
- 11303 Camassia
- 11427 Arabette
- 322 Eucharis
- 189 Empresario Dr
- 11611 Purple Mint
- 11618 Fm 1957 Unit 2
- 11614 Huisache Daisy
- 215 Empresario Dr
- 326 Benetton Dr
- 11415 Roadrunner
- 202 W Loop 1604 S
- 11623 Sweet Pea Run
- 11515 Valley Garden
- 11810 Lemonmint Pkwy
- 903 Saxonhill Dr
- 10803 Sierra Ridge Dr
- 423 Irongate Ridge
- 11414 Bronze Sand
