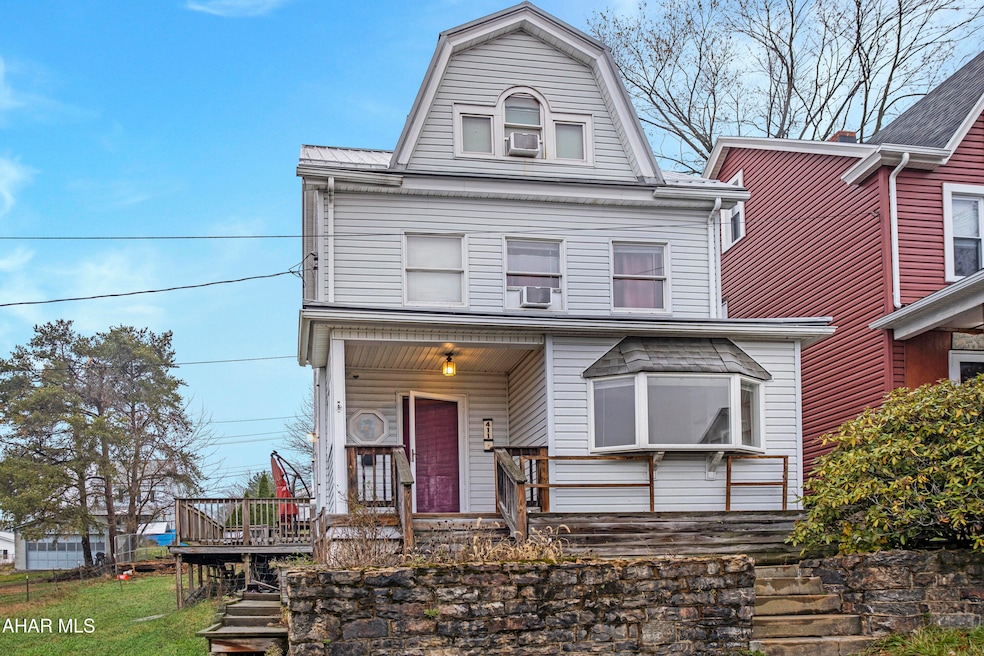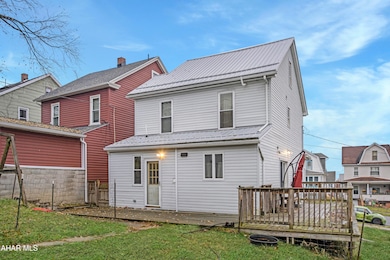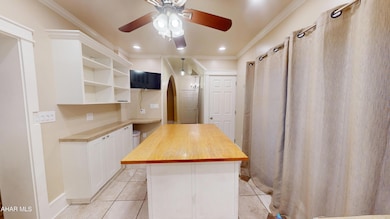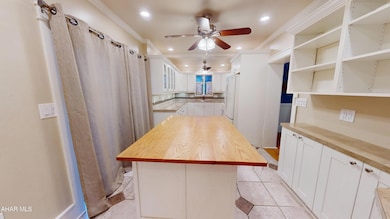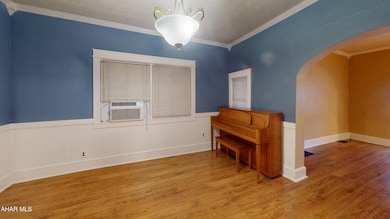411 N 10th Ave Altoona, PA 16601
Juniata NeighborhoodEstimated payment $967/month
3
Beds
1.5
Baths
1,700
Sq Ft
$94
Price per Sq Ft
Highlights
- Finished Attic
- Window Unit Cooling System
- Tile Flooring
- No HOA
- Laundry Room
- Forced Air Heating System
About This Home
Completely remodeled and renovated home on a large double lot in the Juniata section of Altoona. The main level features a bright living room with an office or reading nook, a formal dining room, a galley kitchen with plenty of storage in bright white cabinetry, a half bath, and a convenient main-level laundry room. The second floor includes a full bath, a spacious master bedroom, a second bedroom, and a bonus room ideal for additional storage or a walk-in closet. The finished third floor offers a heated third bedroom. Move-in ready and updated throughout!
Open House Schedule
-
Saturday, November 29, 20251:00 to 2:30 pm11/29/2025 1:00:00 PM +00:0011/29/2025 2:30:00 PM +00:00Hosted by Susan FoxAdd to Calendar
Home Details
Home Type
- Single Family
Est. Annual Taxes
- $1,477
Year Built
- Built in 1920
Lot Details
- 6,970 Sq Ft Lot
Home Design
- Permanent Foundation
- Metal Roof
- Vinyl Siding
Interior Spaces
- 1,700 Sq Ft Home
- 3-Story Property
- Insulated Windows
- Unfinished Basement
- Basement Fills Entire Space Under The House
Kitchen
- Oven
- Range
- Microwave
Flooring
- Laminate
- Tile
- Luxury Vinyl Tile
Bedrooms and Bathrooms
- 3 Bedrooms
Laundry
- Laundry Room
- Dryer
- Washer
Attic
- Walkup Attic
- Finished Attic
Utilities
- Window Unit Cooling System
- Forced Air Heating System
- Heating System Uses Natural Gas
- Cable TV Available
Community Details
- No Home Owners Association
- Juniata Subdivision
Listing and Financial Details
- Assessor Parcel Number 01.13-18..-014.00-000
Map
Create a Home Valuation Report for This Property
The Home Valuation Report is an in-depth analysis detailing your home's value as well as a comparison with similar homes in the area
Home Values in the Area
Average Home Value in this Area
Tax History
| Year | Tax Paid | Tax Assessment Tax Assessment Total Assessment is a certain percentage of the fair market value that is determined by local assessors to be the total taxable value of land and additions on the property. | Land | Improvement |
|---|---|---|---|---|
| 2025 | $1,476 | $77,300 | $9,800 | $67,500 |
| 2024 | $1,306 | $77,300 | $9,800 | $67,500 |
| 2023 | $1,211 | $77,300 | $9,800 | $67,500 |
| 2022 | $1,193 | $77,300 | $9,800 | $67,500 |
| 2021 | $1,193 | $77,300 | $9,800 | $67,500 |
| 2020 | $1,191 | $77,300 | $9,800 | $67,500 |
| 2019 | $1,164 | $77,300 | $9,800 | $67,500 |
| 2018 | $1,131 | $77,300 | $9,800 | $67,500 |
| 2017 | $4,890 | $77,300 | $9,800 | $67,500 |
| 2016 | $194 | $6,060 | $870 | $5,190 |
| 2015 | $194 | $6,060 | $870 | $5,190 |
| 2014 | $194 | $6,060 | $870 | $5,190 |
Source: Public Records
Property History
| Date | Event | Price | List to Sale | Price per Sq Ft |
|---|---|---|---|---|
| 11/26/2025 11/26/25 | For Sale | $159,900 | -- | $94 / Sq Ft |
Source: Allegheny Highland Association of REALTORS®
Purchase History
| Date | Type | Sale Price | Title Company |
|---|---|---|---|
| Sheriffs Deed | $1,648 | None Available | |
| Deed | $83,000 | Realty Abstract Services Inc |
Source: Public Records
Mortgage History
| Date | Status | Loan Amount | Loan Type |
|---|---|---|---|
| Previous Owner | $66,400 | New Conventional |
Source: Public Records
Source: Allegheny Highland Association of REALTORS®
MLS Number: 79020
APN: 01-03361020
Nearby Homes
- 516 N 10th Ave
- 1107 N 3rd St
- 711 N 4th St Unit JUN
- 621 N 10th Ave
- 621 N 9th Ave
- 509-511 N 6th Ave
- 1113 Broadway
- 401 E 22nd Ave Unit 9
- 417 N 12th St
- 1320-1324 N 4th Ave
- 2967 Gwin Rd
- 260 Lincoln Ave
- 101 23rd Ave
- 229 E Fairview Ave
- 229 21st Ave
- 312 Beech Ave Unit 14
- 227 Lexington Ave
- 316 Walnut Ave
- 1816 N 11th Ave
- 404 Cherry Ave Unit 6 1/2
- 700 N 2nd St
- 910 Broadway
- 101 N 6th Ave
- 103 N 6th Ave
- 115 N Park Place
- 2708 Wehnwood Rd
- 1815 N 6th Ave
- 105-07 E 3rd Ave Unit 2
- 1101 E Walton Ave
- 325 6th Ave
- 502 27th Ave
- 1003 19th Ave
- 2107 11th St Unit 2107
- 1110 13th Ave Unit Studio
- 1509 12th St Unit 2st floor
- 110 S 8th St
- 818 12th St Unit 202
- 823 1st Ave
- 1314 11th Ave Unit 3rd Floor Rear
- 1316 11th Ave Unit 2nd Floor Rear
