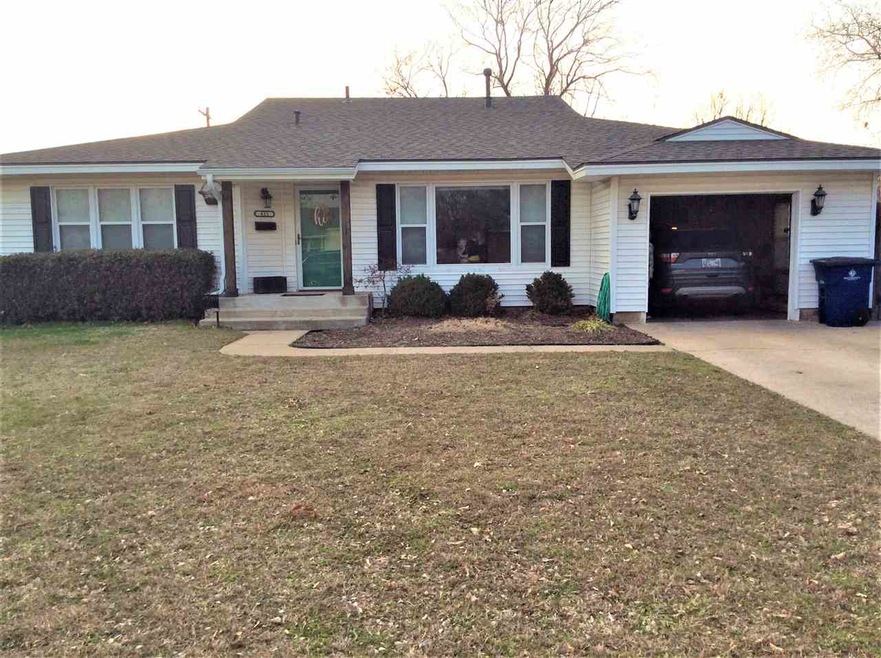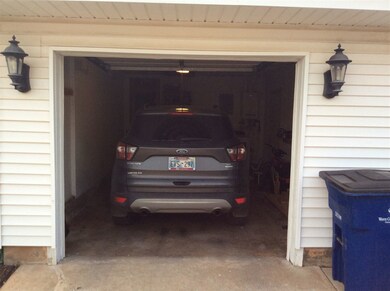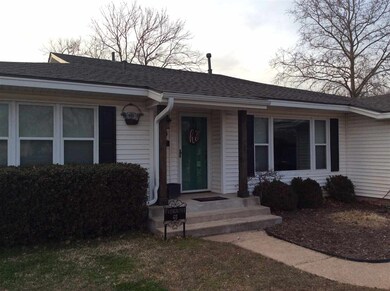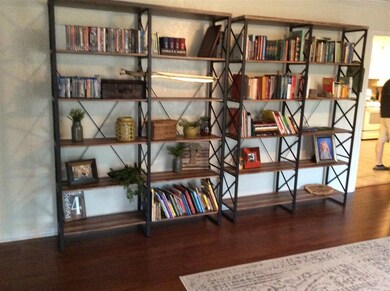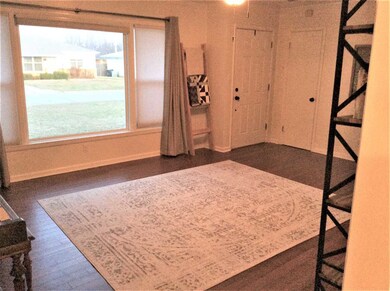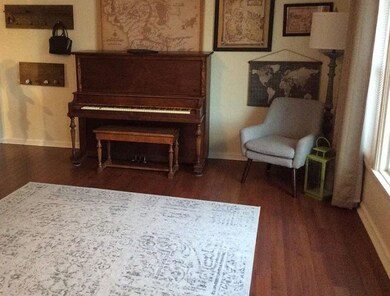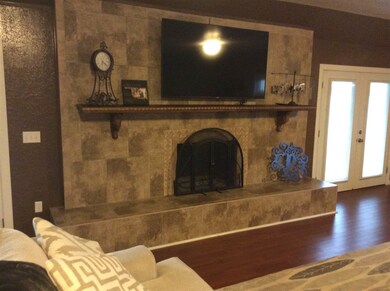411 N 20th St Duncan, OK 73533
Estimated Value: $166,000 - $186,433
3
Beds
2
Baths
2,397
Sq Ft
$73/Sq Ft
Est. Value
Highlights
- Family Room with Fireplace
- Separate Formal Living Room
- Workshop
- Traditional Architecture
- Covered Patio or Porch
- Fenced Yard
About This Home
As of April 2021Listed by JB Smith with RE/MAX of Duncan. Call JB for information and viewing at 580-229-5654. This beautiful home offers a new roof Mar. 2021. You will love the open living concepts. The cozy fireplace and family room is amazing. Tons of owner pride here inside and out. Newer tankless hot water heater. Walk in master closet, bathroom has double vanity and a great shower. Don't miss this wonderful home that is move in ready. Must see.
Home Details
Home Type
- Single Family
Est. Annual Taxes
- $883
Lot Details
- Fenced Yard
- Landscaped with Trees
- Property is in excellent condition
Home Design
- Traditional Architecture
- Frame Construction
- Composition Roof
- Vinyl Siding
Interior Spaces
- 2,397 Sq Ft Home
- 1-Story Property
- Screen For Fireplace
- Family Room with Fireplace
- Separate Formal Living Room
- Combination Kitchen and Dining Room
- Workshop
Kitchen
- Gas Oven or Range
- Microwave
- Dishwasher
- Disposal
Bedrooms and Bathrooms
- 3 Bedrooms
- 2 Full Bathrooms
Home Security
- Alarm System
- Storm Windows
- Storm Doors
- Fire and Smoke Detector
Parking
- Attached Garage
- Garage Door Opener
Outdoor Features
- Covered Patio or Porch
- Storage Shed
- Outbuilding
Schools
- Horace Mann Elementary School
Utilities
- Cooling Available
- Central Heating
- Heat Pump System
Ownership History
Date
Name
Owned For
Owner Type
Purchase Details
Listed on
Mar 9, 2021
Closed on
Apr 27, 2021
Sold by
Presgrove Peyton R and Presgrove Kaley N
Bought by
Spurlin Nathan and Spurlin Allison
List Price
$125,000
Sold Price
$125,000
Current Estimated Value
Home Financials for this Owner
Home Financials are based on the most recent Mortgage that was taken out on this home.
Estimated Appreciation
$50,108
Avg. Annual Appreciation
7.64%
Original Mortgage
$122,735
Outstanding Balance
$110,904
Interest Rate
3.05%
Mortgage Type
FHA
Estimated Equity
$64,204
Purchase Details
Closed on
Jul 9, 2018
Sold by
Messersmith Renee
Bought by
Presgrove Peyton and Presgrove Kaley N
Home Financials for this Owner
Home Financials are based on the most recent Mortgage that was taken out on this home.
Original Mortgage
$101,850
Interest Rate
4.6%
Mortgage Type
New Conventional
Purchase Details
Closed on
Aug 29, 2009
Sold by
Calle Jairo L and Calle Michelle D
Bought by
Messersmith Renee
Home Financials for this Owner
Home Financials are based on the most recent Mortgage that was taken out on this home.
Original Mortgage
$35,000
Interest Rate
5.2%
Mortgage Type
Purchase Money Mortgage
Purchase Details
Closed on
Jul 22, 2005
Sold by
Hendricks Gene Paul and Hendricks Doris Lavon
Bought by
Calle Jairo L and Calle Michelle D
Home Financials for this Owner
Home Financials are based on the most recent Mortgage that was taken out on this home.
Original Mortgage
$90,402
Interest Rate
5.61%
Mortgage Type
VA
Create a Home Valuation Report for This Property
The Home Valuation Report is an in-depth analysis detailing your home's value as well as a comparison with similar homes in the area
Home Values in the Area
Average Home Value in this Area
Purchase History
| Date | Buyer | Sale Price | Title Company |
|---|---|---|---|
| Spurlin Nathan | $125,000 | Stephens County Abstract Co | |
| Presgrove Peyton | $105,000 | Stephens Co Abstract Co | |
| Messersmith Renee | $119,500 | None Available | |
| Calle Jairo L | $88,500 | None Available |
Source: Public Records
Mortgage History
| Date | Status | Borrower | Loan Amount |
|---|---|---|---|
| Open | Spurlin Nathan | $122,735 | |
| Previous Owner | Presgrove Peyton | $101,850 | |
| Previous Owner | Messersmith Renee | $35,000 | |
| Previous Owner | Calle Jairo L | $90,402 |
Source: Public Records
Property History
| Date | Event | Price | List to Sale | Price per Sq Ft |
|---|---|---|---|---|
| 04/27/2021 04/27/21 | Sold | $125,000 | 0.0% | $52 / Sq Ft |
| 03/14/2021 03/14/21 | Pending | -- | -- | -- |
| 03/09/2021 03/09/21 | For Sale | $125,000 | -- | $52 / Sq Ft |
Source: Duncan Association of REALTORS®
Tax History Compared to Growth
Tax History
| Year | Tax Paid | Tax Assessment Tax Assessment Total Assessment is a certain percentage of the fair market value that is determined by local assessors to be the total taxable value of land and additions on the property. | Land | Improvement |
|---|---|---|---|---|
| 2025 | $1,232 | $15,187 | $892 | $14,295 |
| 2024 | $1,232 | $14,463 | $892 | $13,571 |
| 2023 | $1,232 | $14,465 | $892 | $13,573 |
| 2022 | $1,184 | $13,929 | $892 | $13,037 |
| 2021 | $891 | $11,462 | $892 | $10,570 |
| 2020 | $884 | $11,235 | $892 | $10,343 |
| 2019 | $914 | $11,564 | $892 | $10,672 |
| 2018 | $756 | $9,490 | $892 | $8,598 |
| 2017 | $745 | $9,670 | $892 | $8,778 |
| 2016 | $799 | $10,405 | $892 | $9,513 |
| 2015 | $1,077 | $10,405 | $892 | $9,513 |
| 2014 | $1,077 | $10,405 | $892 | $9,513 |
Source: Public Records
Map
Source: Duncan Association of REALTORS®
MLS Number: 35693
APN: 1620-00-001-012-0-000-00
Nearby Homes
- 2011 2011 W Oak Ave
- 210 N 22nd St
- 2006 W Oak Ave
- 209 N 22nd St
- 174831 N 2844 Rd
- 2210 Western Dr
- 201 N 23rd St
- 507 N Alice Dr
- 2110 W Main St
- 2206 2206 W Spruce
- 2230 W Spruce St
- 2204 W Parkview Ave
- 1099 N 19th St
- 106 Emery Rd
- 206 N 28th St
- 1309 W Beech Ave
- 1807 W Chisholm Dr
- 27 N 14th St
- 1902 W Randall Ave
- 812 N 15th St
