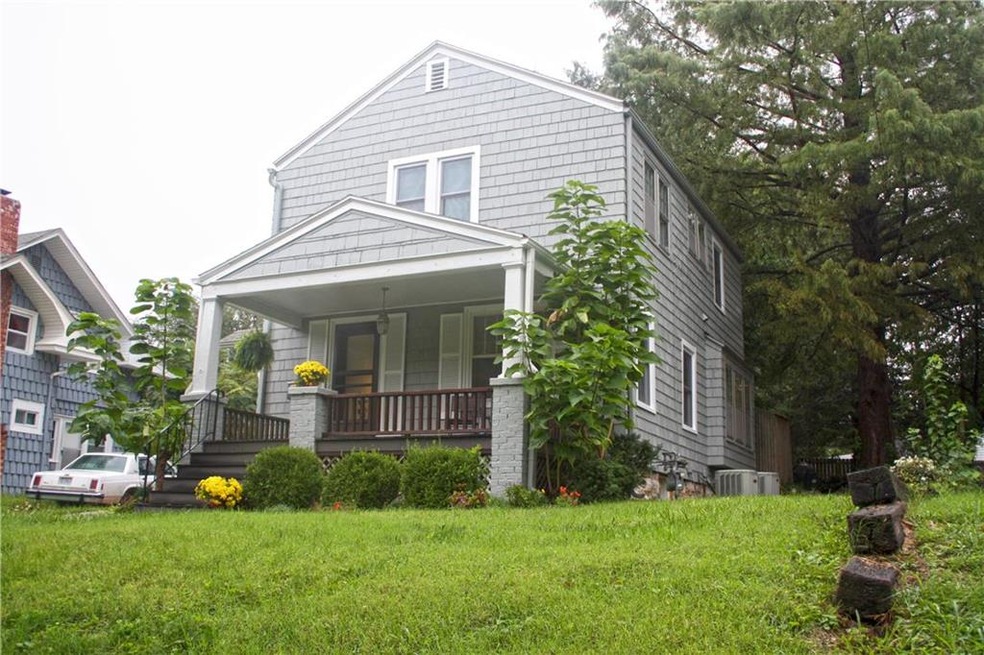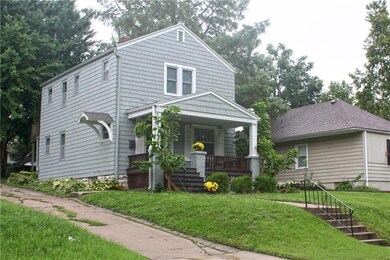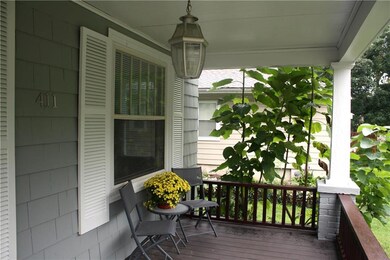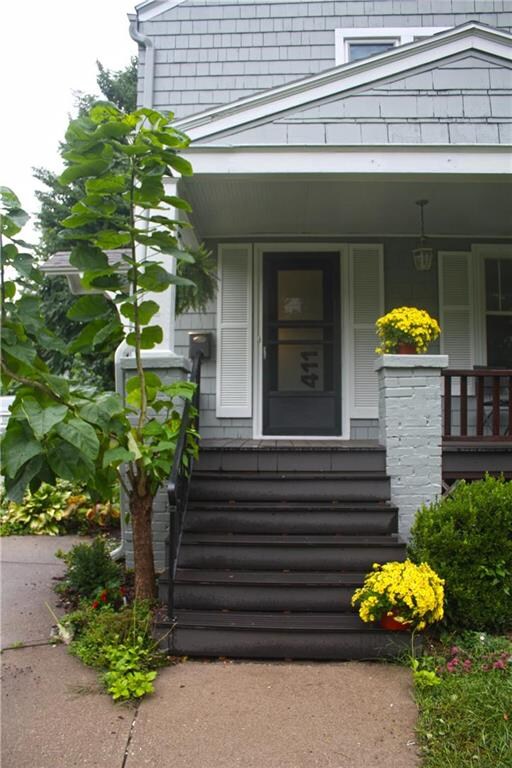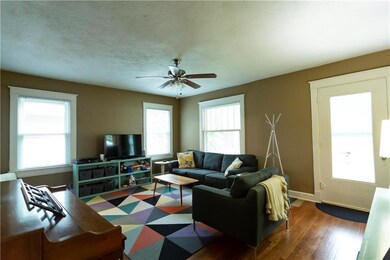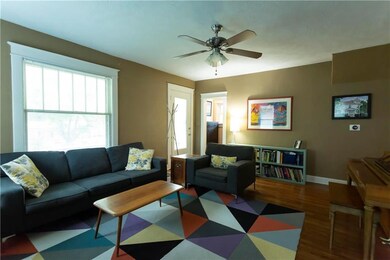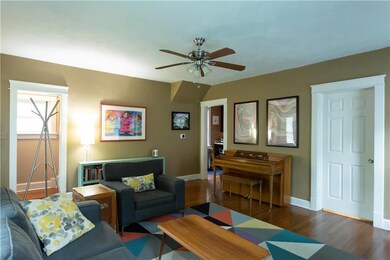
411 N Eubank Ave Independence, MO 64050
Bundschu NeighborhoodHighlights
- Deck
- Traditional Architecture
- Mud Room
- Vaulted Ceiling
- Granite Countertops
- Formal Dining Room
About This Home
As of October 2018Everything is fresh and feels like new in this historic, nice, and quiet private neighborhood.This home has updated interiors, 6 new windows, Nest thermostats for energy savings and comfort control,
dual zoned heating and cooling, all equipment 4 years old with whole home humidifiers. Beautifully remodeled full bathroom upstairs with storage. Roof is one year old, brand new front porch, and this wonderful home was topped off last week with a fresh coat of exterior paint. You won’t want to wait on this one! Live the life in Historic Downtown Independence. Walk to the "Square" for delicious dining, shopping, a brand new Farmers Market, movies & much more!
Last Agent to Sell the Property
ERA McClain Brothers License #2018024290 Listed on: 09/07/2018
Home Details
Home Type
- Single Family
Est. Annual Taxes
- $1,588
Year Built
- Built in 1920
Parking
- 2 Car Detached Garage
Home Design
- Traditional Architecture
- Composition Roof
- Lap Siding
Interior Spaces
- Wet Bar: Hardwood, Ceiling Fan(s), Marble, All Window Coverings, Shower Over Tub
- Built-In Features: Hardwood, Ceiling Fan(s), Marble, All Window Coverings, Shower Over Tub
- Vaulted Ceiling
- Ceiling Fan: Hardwood, Ceiling Fan(s), Marble, All Window Coverings, Shower Over Tub
- Skylights
- Fireplace
- Shades
- Plantation Shutters
- Drapes & Rods
- Mud Room
- Formal Dining Room
- Basement Fills Entire Space Under The House
- Laundry on lower level
Kitchen
- Dishwasher
- Granite Countertops
- Laminate Countertops
Flooring
- Wall to Wall Carpet
- Linoleum
- Laminate
- Stone
- Ceramic Tile
- Luxury Vinyl Plank Tile
- Luxury Vinyl Tile
Bedrooms and Bathrooms
- 3 Bedrooms
- Cedar Closet: Hardwood, Ceiling Fan(s), Marble, All Window Coverings, Shower Over Tub
- Walk-In Closet: Hardwood, Ceiling Fan(s), Marble, All Window Coverings, Shower Over Tub
- 2 Full Bathrooms
- Double Vanity
- Hardwood
Outdoor Features
- Deck
- Enclosed patio or porch
Additional Features
- 8,712 Sq Ft Lot
- City Lot
- Central Heating and Cooling System
Community Details
- Association fees include no amenities
- Forbis Park Subdivision
Listing and Financial Details
- Assessor Parcel Number 26-310-25-83-00-0-00-000
Ownership History
Purchase Details
Home Financials for this Owner
Home Financials are based on the most recent Mortgage that was taken out on this home.Purchase Details
Home Financials for this Owner
Home Financials are based on the most recent Mortgage that was taken out on this home.Purchase Details
Purchase Details
Purchase Details
Home Financials for this Owner
Home Financials are based on the most recent Mortgage that was taken out on this home.Similar Homes in Independence, MO
Home Values in the Area
Average Home Value in this Area
Purchase History
| Date | Type | Sale Price | Title Company |
|---|---|---|---|
| Warranty Deed | -- | Chicago Title Co Llc | |
| Warranty Deed | -- | None Available | |
| Warranty Deed | -- | Kansas City Title Inc | |
| Trustee Deed | $46,000 | Affinity Title Company | |
| Deed | -- | Ctic |
Mortgage History
| Date | Status | Loan Amount | Loan Type |
|---|---|---|---|
| Open | $117,000 | VA | |
| Previous Owner | $69,700 | New Conventional | |
| Previous Owner | $71,000 | Purchase Money Mortgage |
Property History
| Date | Event | Price | Change | Sq Ft Price |
|---|---|---|---|---|
| 10/18/2018 10/18/18 | Sold | -- | -- | -- |
| 09/11/2018 09/11/18 | Pending | -- | -- | -- |
| 09/07/2018 09/07/18 | For Sale | $129,000 | +57.3% | $64 / Sq Ft |
| 11/21/2012 11/21/12 | Sold | -- | -- | -- |
| 09/01/2012 09/01/12 | Pending | -- | -- | -- |
| 08/03/2012 08/03/12 | For Sale | $82,000 | -- | -- |
Tax History Compared to Growth
Tax History
| Year | Tax Paid | Tax Assessment Tax Assessment Total Assessment is a certain percentage of the fair market value that is determined by local assessors to be the total taxable value of land and additions on the property. | Land | Improvement |
|---|---|---|---|---|
| 2024 | $1,588 | $23,456 | $3,048 | $20,408 |
| 2023 | $1,588 | $23,456 | $1,929 | $21,527 |
| 2022 | $940 | $12,730 | $1,886 | $10,844 |
| 2021 | $940 | $12,730 | $1,886 | $10,844 |
| 2020 | $916 | $12,050 | $1,886 | $10,164 |
| 2019 | $901 | $12,050 | $1,886 | $10,164 |
| 2018 | $821 | $10,488 | $1,642 | $8,846 |
| 2017 | $721 | $10,488 | $1,642 | $8,846 |
| 2016 | $721 | $9,120 | $2,280 | $6,840 |
| 2014 | $706 | $9,120 | $2,280 | $6,840 |
Agents Affiliated with this Home
-

Seller's Agent in 2018
Angela Judy
ERA McClain Brothers
(816) 588-7412
2 in this area
86 Total Sales
-

Buyer's Agent in 2018
Daren Higerd
Weichert, Realtors Welch & Com
(816) 309-2231
98 Total Sales
-

Seller's Agent in 2012
Mitch Young
Chartwell Realty LLC
(816) 699-0443
29 Total Sales
-
R
Buyer's Agent in 2012
Rick Massie
Chartwell Realty LLC
(816) 877-8700
29 Total Sales
Map
Source: Heartland MLS
MLS Number: 2129070
APN: 26-310-25-83-00-0-00-000
- 405 N Union St
- 314 N Crysler Ave
- 717 N Willis Ave
- 726 N River Blvd
- 710 N Willis Ave
- 121 S Willis Ave Unit A
- 610 W Truman Rd
- 808 N River Blvd
- 205 S Willis Ave
- 522 W Maple Ave
- 1410 W College St
- 1419 W College Terrace
- 0 Heritage Cir
- 517 N Spring St
- 707 N Forest Ave
- 514 W Walnut St
- 1518 W Saint Charles Ave
- 1619 W College St
- 729 N Spring St
- 525 N Osage St
