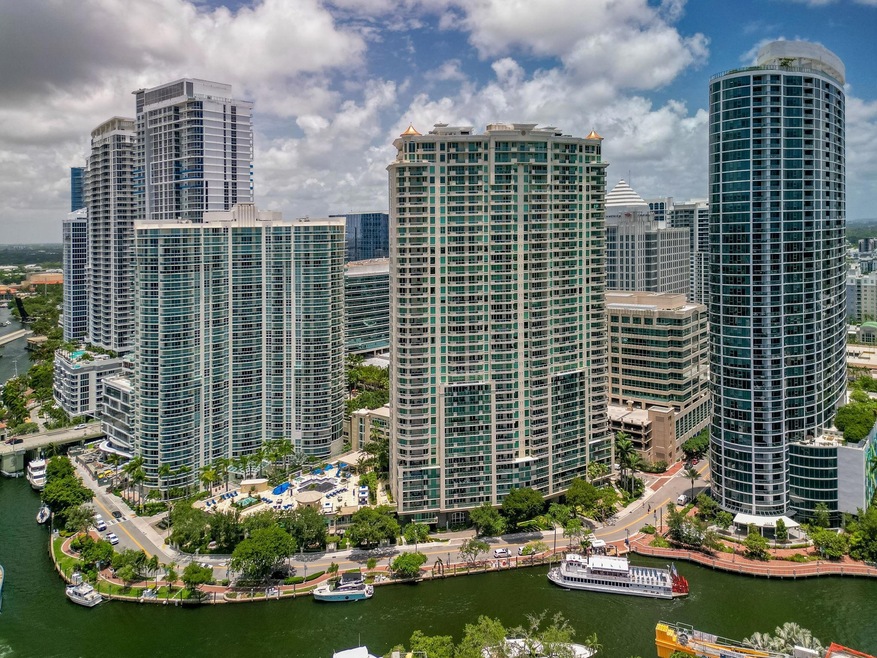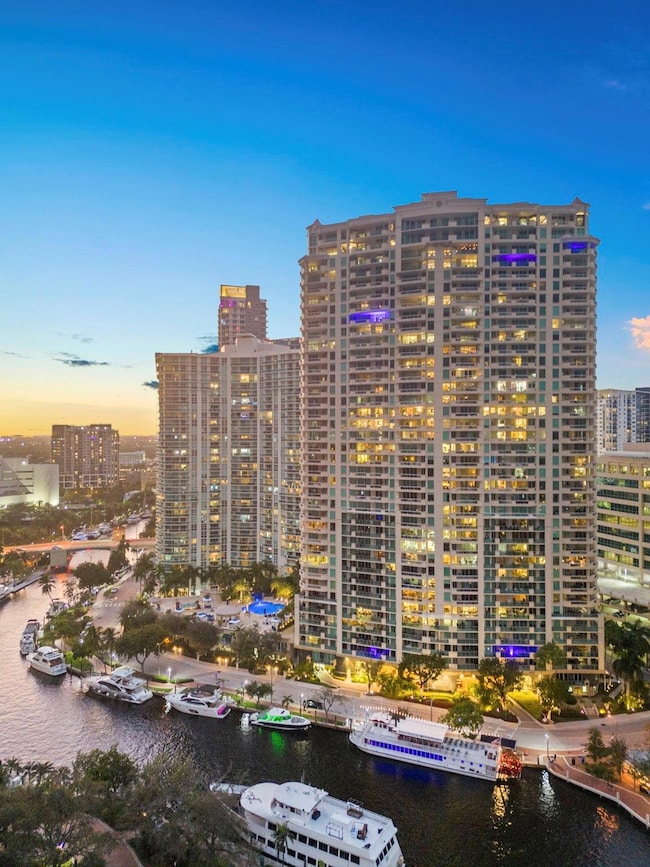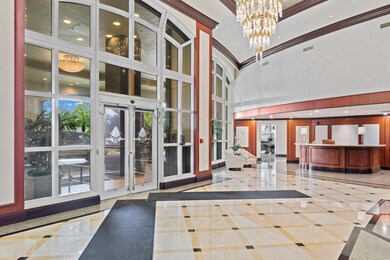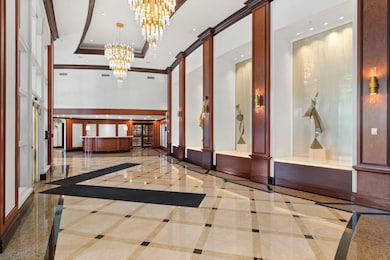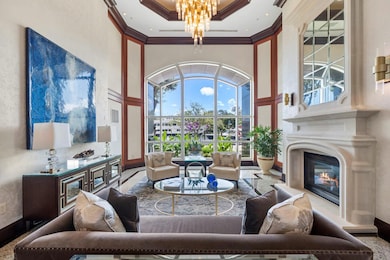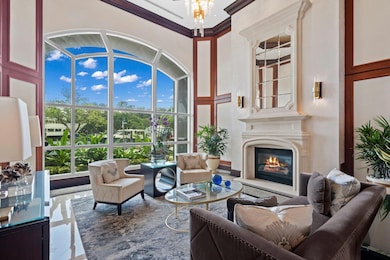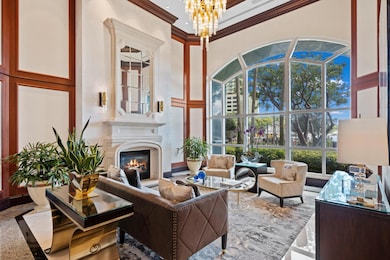Las Olas Grand 411 N New River Dr E Unit 1402 Floor 14 Fort Lauderdale, FL 33301
Downtown Fort Lauderdale NeighborhoodEstimated payment $11,075/month
Highlights
- Valet Parking
- Fitness Center
- River View
- Fort Lauderdale High School Rated A
- Heated Pool
- Clubhouse
About This Home
Experience luxury in this meticulously **RENOVATED** 2BR/2BTH condo in the sought-after LAS OLAS area of D/T Ft. Lauderdale. The unit offers**BREATHTAKING DIRECT RIVER VIEWS** of the New River from a spacious glass terrace spanning the entire residence. Features include marble floors, solid oak doors, built-in bar with wine cooler & refrigerator & Schonbek crystal lighting. The gourmet chef's kitchen boasts Jenn-Air appliances, marble countertops & counter seating. Power shades & custom cabinetry throughout & a laundry room with a full-size Electrolux washer & dryer are also included. Amenities abound with a pool, jacuzzi, residents' club, business center, fitness center & more. The building offers Concierge services, 24-hour valet, security, lobby desk, 1 parking space, & a storage unit.
Property Details
Home Type
- Condominium
Est. Annual Taxes
- $13,117
Year Built
- Built in 2005
Lot Details
- River Front
- West Facing Home
HOA Fees
- $2,081 Monthly HOA Fees
Parking
- 1 Car Detached Garage
Home Design
- Entry on the 14th floor
Interior Spaces
- 1,630 Sq Ft Home
- Furnished or left unfurnished upon request
- Built-In Features
- Blinds
- Entrance Foyer
- Utility Room
- Marble Flooring
- Closed Circuit Camera
Kitchen
- Eat-In Kitchen
- Breakfast Bar
- Built-In Self-Cleaning Oven
- Electric Range
- Microwave
- Ice Maker
- Dishwasher
- Disposal
Bedrooms and Bathrooms
- 2 Main Level Bedrooms
- Split Bedroom Floorplan
- Closet Cabinetry
- Walk-In Closet
- 2 Full Bathrooms
- Dual Sinks
Laundry
- Laundry Room
- Washer and Dryer
Outdoor Features
- Heated Pool
- Open Patio
- Exterior Lighting
- Enclosed Glass Porch
Utilities
- Central Heating and Cooling System
- Municipal Trash
- Cable TV Available
Listing and Financial Details
- Assessor Parcel Number 504210AQ0650
Community Details
Overview
- Association fees include management, amenities, common areas, hot water, insurance, legal/accounting, maintenance structure, parking, reserve fund, sewer, security, trash, water
- Las Olas Grand Subdivision, Bradford Floorplan
- 39-Story Property
Amenities
- Valet Parking
- Picnic Area
- Billiard Room
- Business Center
- Community Library
- Elevator
- Bike Room
- Community Storage Space
Recreation
- Community Spa
Pet Policy
- Pets Allowed
- Pet Size Limit
Security
- Security Guard
- Impact Glass
- Fire and Smoke Detector
- Fire Sprinkler System
Map
About Las Olas Grand
Home Values in the Area
Average Home Value in this Area
Tax History
| Year | Tax Paid | Tax Assessment Tax Assessment Total Assessment is a certain percentage of the fair market value that is determined by local assessors to be the total taxable value of land and additions on the property. | Land | Improvement |
|---|---|---|---|---|
| 2025 | $12,729 | $728,250 | -- | -- |
| 2024 | $12,530 | $707,730 | -- | -- |
| 2023 | $12,530 | $687,120 | $0 | $0 |
| 2022 | $11,940 | $667,110 | $0 | $0 |
| 2021 | $11,592 | $647,680 | $0 | $0 |
| 2020 | $11,370 | $638,740 | $63,870 | $574,870 |
| 2019 | $11,344 | $634,580 | $63,460 | $571,120 |
| 2018 | $10,989 | $632,390 | $63,240 | $569,150 |
| 2017 | $10,654 | $598,580 | $0 | $0 |
| 2016 | $10,745 | $586,270 | $0 | $0 |
| 2015 | $10,942 | $582,200 | $0 | $0 |
| 2014 | $11,049 | $577,580 | $0 | $0 |
| 2013 | -- | $487,980 | $48,800 | $439,180 |
Property History
| Date | Event | Price | List to Sale | Price per Sq Ft | Prior Sale |
|---|---|---|---|---|---|
| 11/15/2025 11/15/25 | For Sale | $1,499,000 | +114.1% | $920 / Sq Ft | |
| 11/30/2017 11/30/17 | Sold | $700,000 | -15.6% | $429 / Sq Ft | View Prior Sale |
| 10/31/2017 10/31/17 | Pending | -- | -- | -- | |
| 02/10/2017 02/10/17 | For Sale | $829,000 | -- | $509 / Sq Ft |
Purchase History
| Date | Type | Sale Price | Title Company |
|---|---|---|---|
| Warranty Deed | $700,000 | Professional Title Associate | |
| Warranty Deed | $560,000 | Attorney | |
| Interfamily Deed Transfer | -- | -- | |
| Interfamily Deed Transfer | -- | -- | |
| Special Warranty Deed | $456,000 | -- |
Mortgage History
| Date | Status | Loan Amount | Loan Type |
|---|---|---|---|
| Open | $560,000 | New Conventional |
Source: BeachesMLS (Greater Fort Lauderdale)
MLS Number: F10536571
APN: 50-42-10-AQ-0650
- 411 N New River Dr E Unit PH39A
- 411 N New River Dr E Unit 3703
- 411 N New River Dr E Unit 2805
- 411 N New River Dr E Unit 2905
- 411 N New River Dr E Unit 902
- 347 N New River Dr E Unit 1709
- 347 N New River Dr E Unit 602
- 347 N New River Dr E Unit 1509
- 347 N New River Dr E Unit 2106
- 347 N New River Dr E Unit 1010
- 347 N New River Dr E Unit 3011
- 347 N New River Dr E Unit 3110
- 347 N New River Dr E Unit 1603
- 347 N New River Dr E Unit 1205
- 347 N New River Dr E Unit 907
- 347 N New River Dr E Unit 205
- 347 N New River Dr E Unit 2102
- 347 N New River Dr E Unit 2605
- 347 N New River Dr E Unit 2808
- 511 SE 5th Ave Unit 1214
- 411 N New River Dr E Unit 2701
- 411 N New River Dr E Unit 201
- 347 N New River Dr E Unit 2709
- 333 N New River Dr E
- 347 N New River Dr E Unit 1905
- 347 N New River Dr E Unit 1005
- 347 N New River Dr E Unit 2107
- 347 N New River Dr E Unit 2605
- 347 N New River Dr E Unit 1509
- 215 N New River Dr E
- 511 SE 5th Ave
- 511 SE 5th Ave
- 215 N New River Dr E Unit 1020
- 215 N New River Dr E Unit 1050
- 511 SE 5th Ave Unit 605
- 510 SE 5th Ave
- 511 SE 5th Ave Unit 2209
- 511 SE 5th Ave Unit 806
- 511 SE 5th Ave Unit 923
- 511 SE 5th Ave Unit 610
