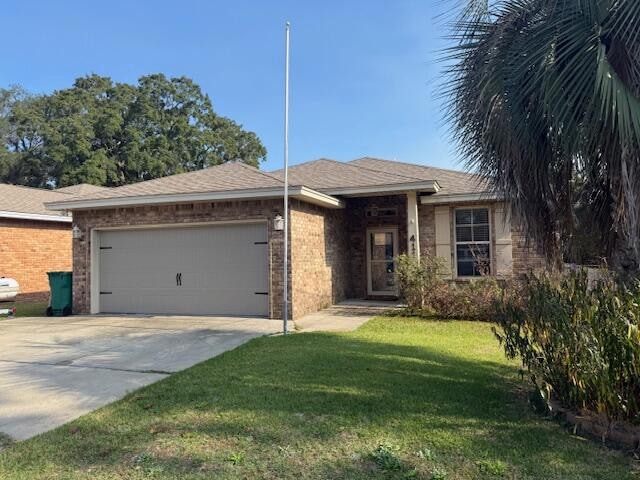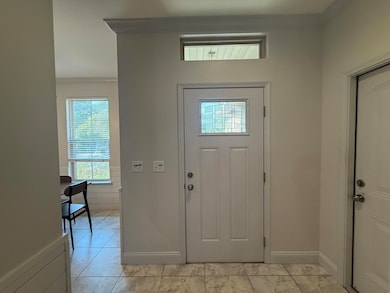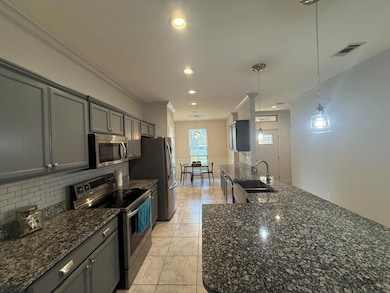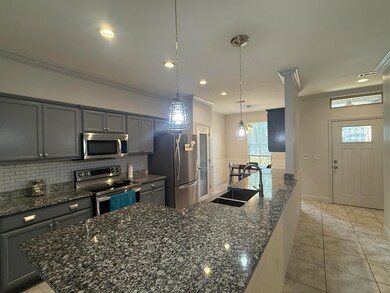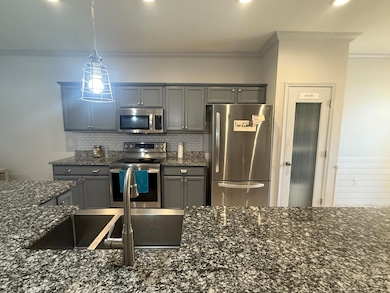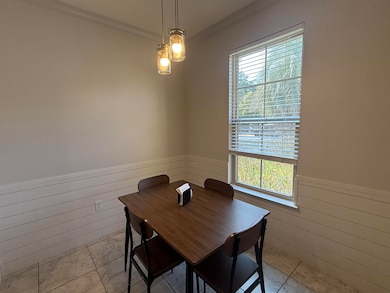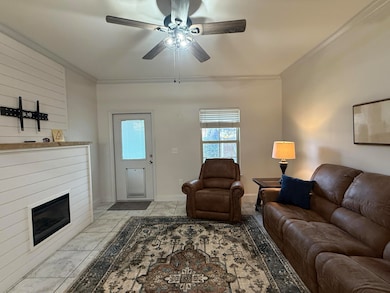411 Niceville Ave Niceville, FL 32578
Highlights
- Covered Patio or Porch
- Walk-In Pantry
- Crown Molding
- Lula J. Edge Elementary School Rated A-
- Fireplace
- Breakfast Bar
About This Home
Welcome to this beautiful 3-bedroom, 2-bath home located in the heart of Niceville! This 2016-built, well-maintained gem offers everything you're looking for: comfort and convenience, near three military bases, schools, shopping, restaurants, beaches, and more! Inside, you'll love the open-concept floor plan featuring high ceilings and tile flooring throughout, creating a bright and inviting atmosphere. The spacious kitchen offers ample counter space, plenty of storage, and stainless steel appliances — perfect for cooking and entertaining. Relax and enjoy Florida living your way: unwind in the cozy living area with an electric fireplace, take in the fresh air from the covered patio, or sip your morning coffee on the extended deck while enjoying the beautiful weather. The primary suite is quite spacious, has a walk-in closet, and features a barn door leading to an en suite with dual vanity and a walk-in shower. Two nicely sized guest bedrooms (one of which also has a walk-in closet) share a second full bath. There is a pantry, laundry room, outdoor shed, and 2-car garage. Whether hosting friends or enjoying quiet evenings at home, this property has it all. Pets: Considered with prior owner approval and a non-refundable pet fee.
Smoking: No smoking or vaping permitted. Call today to schedule an appointment to tour your next home!
Home Details
Home Type
- Single Family
Est. Annual Taxes
- $1,840
Year Built
- Built in 2016
Lot Details
- 5,227 Sq Ft Lot
- Lot Dimensions are 105 x 50
- Back Yard Fenced
- Level Lot
- Sprinkler System
- Lawn Pump
Parking
- 2 Car Garage
- Automatic Garage Door Opener
Home Design
- Brick Exterior Construction
- Slab Foundation
- Dimensional Roof
- Pitched Roof
- Roof Vent Fans
Interior Spaces
- 1,383 Sq Ft Home
- 1-Story Property
- Crown Molding
- Ceiling Fan
- Recessed Lighting
- Fireplace
- Living Room
- Dining Area
- Tile Flooring
- Fire and Smoke Detector
Kitchen
- Breakfast Bar
- Walk-In Pantry
- Electric Oven or Range
- Self-Cleaning Oven
- Induction Cooktop
- Microwave
- Ice Maker
- Dishwasher
- Disposal
Bedrooms and Bathrooms
- 3 Bedrooms
- En-Suite Primary Bedroom
- 2 Full Bathrooms
- Dual Vanity Sinks in Primary Bathroom
- Primary Bathroom includes a Walk-In Shower
Laundry
- Laundry Room
- Exterior Washer Dryer Hookup
Outdoor Features
- Covered Patio or Porch
- Shed
Schools
- Edge Elementary School
- Lewis Or Ruckel Middle School
- Niceville High School
Utilities
- Central Air
- Electric Water Heater
Community Details
- Niceville Hgts Subdivision
Listing and Financial Details
- Assessor Parcel Number 01-1S-23-1740-0005-036B
Map
Source: Emerald Coast Association of REALTORS®
MLS Number: 990170
APN: 01-1S-23-1740-0005-036B
- 315 Florida St
- 329 Nathey Ave
- 118 Big Oaks Ln
- 413 Nathey Ave Unit 10
- 801 Sparkleberry Cove
- 141 Big Oaks Ln
- 30 Trevor Dr
- TBD Johnson St
- 209 2nd St
- 215 Davis Dr
- 411 Hideaway Ln
- 409 Hideaway Ln
- 200 Long Leaf Ct
- 403 Hideaway Ln
- 703 Cypress Dr
- 716 Cypress Dr
- 817 Spencer Place
- 108 Raiders Trail
- TBD Bayshore Dr
- 336 Illinois Ave
- 413 Nathey Ave Unit 10
- 807 Sparkleberry Cove
- 115 Country Club Dr
- 806 Regatta Dr Unit 806
- 507 Johnson St
- 206 Cedar Ridge Way
- 500 Kelly Mill Rd
- 109 Cedar Ridge Way
- 3942 Balsam Dr
- 205 Marquette St Unit 1
- 205 Marquette St Unit B
- 205 Marquette Ave Unit 4
- 2908 Alpine Place
- 3945 Balsam Dr
- 409 Hideaway Ln
- 68 N John Sims Pkwy
- Garden Ln
- 213 Allen St
- 354 Chicago Ave
- 102 College Blvd E
