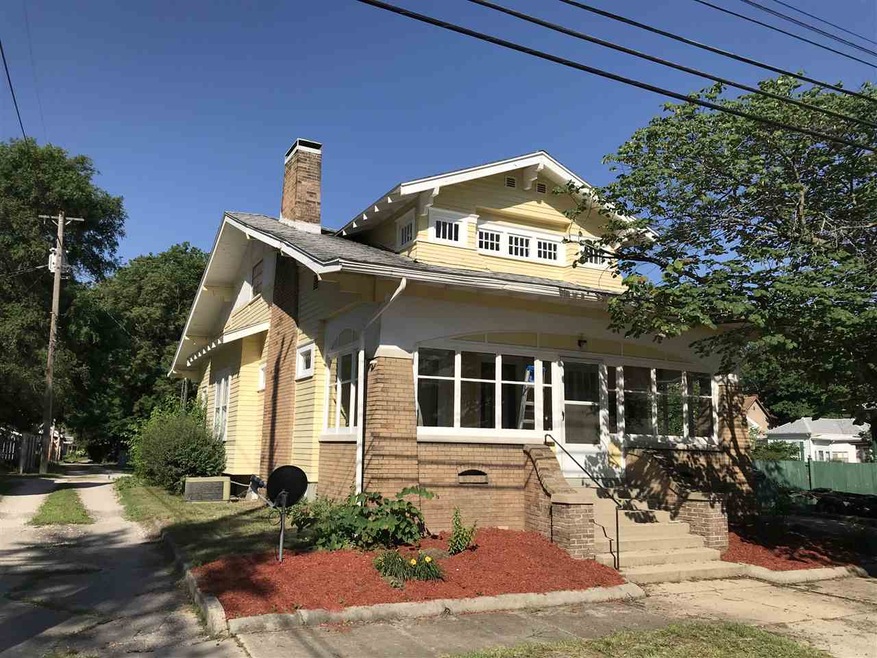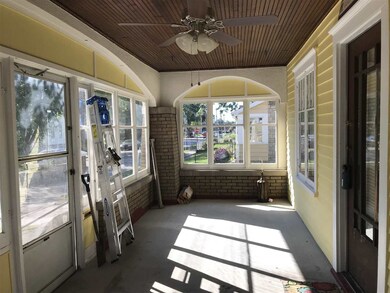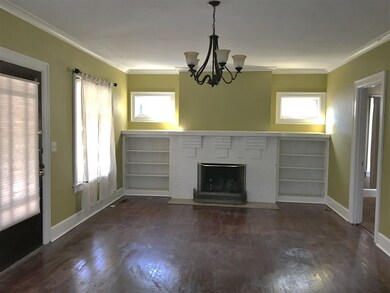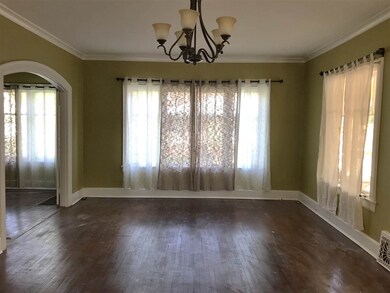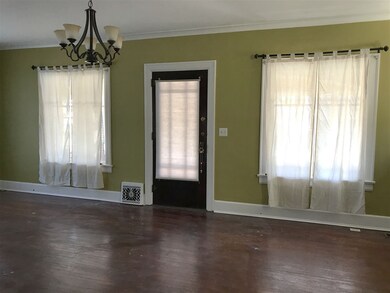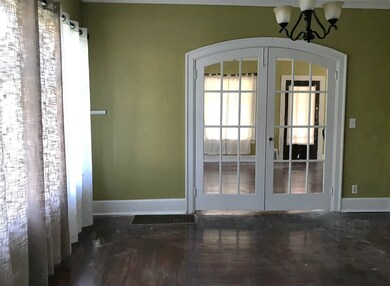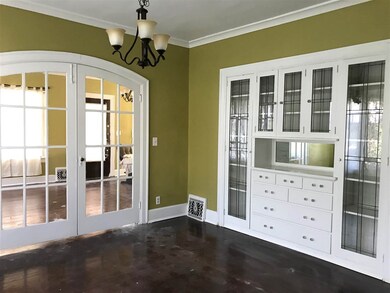
411 Nicholas St Vincennes, IN 47591
Highlights
- Wood Flooring
- Formal Dining Room
- Utility Sink
- Enclosed Patio or Porch
- 1 Car Detached Garage
- 3-minute walk to George Rogers Clark National Historical Park
About This Home
As of March 20221.5 story bungalow with 1,815 sq. ft. the main level has enclosed front porch, formal living room w/fireplace, built-in bookshelves, hardwood flooring, formal dining room w/built in china cabinet, hardwood flooring, kitchen, bath & 2 bedrooms. The upper level has a large bedroom and a bonus room to use as needed. Detached garage and a small yard for upkeep.
Home Details
Home Type
- Single Family
Est. Annual Taxes
- $686
Year Built
- Built in 1920
Lot Details
- 3,746 Sq Ft Lot
- Level Lot
Parking
- 1 Car Detached Garage
- Driveway
- Off-Street Parking
Home Design
- Bungalow
- Brick Exterior Construction
- Shingle Roof
- Wood Siding
Interior Spaces
- 1.5-Story Property
- Built-in Bookshelves
- Ceiling Fan
- Living Room with Fireplace
- Formal Dining Room
- Washer and Electric Dryer Hookup
- Partially Finished Basement
Kitchen
- Electric Oven or Range
- Laminate Countertops
- Utility Sink
- Disposal
Flooring
- Wood
- Carpet
- Tile
- Vinyl
Bedrooms and Bathrooms
- 3 Bedrooms
- 1 Full Bathroom
- Bathtub with Shower
Schools
- Tecumseh-Harrison Elementary School
- Clark Middle School
- Lincoln High School
Utilities
- Forced Air Heating and Cooling System
- Heating System Uses Gas
Additional Features
- Enclosed Patio or Porch
- Suburban Location
Community Details
- Old Town Subdivision
Listing and Financial Details
- Assessor Parcel Number 42-12-21-305-093.000-022
Ownership History
Purchase Details
Home Financials for this Owner
Home Financials are based on the most recent Mortgage that was taken out on this home.Similar Homes in Vincennes, IN
Home Values in the Area
Average Home Value in this Area
Purchase History
| Date | Type | Sale Price | Title Company |
|---|---|---|---|
| Grant Deed | $106,250 | Attorney Only |
Mortgage History
| Date | Status | Loan Amount | Loan Type |
|---|---|---|---|
| Open | $85,000 | New Conventional |
Property History
| Date | Event | Price | Change | Sq Ft Price |
|---|---|---|---|---|
| 03/22/2022 03/22/22 | Sold | $135,000 | 0.0% | $80 / Sq Ft |
| 02/01/2022 02/01/22 | Price Changed | $135,000 | +8.0% | $80 / Sq Ft |
| 02/01/2022 02/01/22 | Pending | -- | -- | -- |
| 01/25/2022 01/25/22 | For Sale | $125,000 | +40.6% | $74 / Sq Ft |
| 08/24/2018 08/24/18 | Sold | $88,900 | 0.0% | $49 / Sq Ft |
| 07/09/2018 07/09/18 | Pending | -- | -- | -- |
| 06/05/2018 06/05/18 | For Sale | $88,900 | +16.5% | $49 / Sq Ft |
| 09/12/2012 09/12/12 | Sold | $76,300 | 0.0% | $25 / Sq Ft |
| 08/04/2012 08/04/12 | Pending | -- | -- | -- |
| 07/31/2012 07/31/12 | For Sale | $76,300 | -- | $25 / Sq Ft |
Tax History Compared to Growth
Tax History
| Year | Tax Paid | Tax Assessment Tax Assessment Total Assessment is a certain percentage of the fair market value that is determined by local assessors to be the total taxable value of land and additions on the property. | Land | Improvement |
|---|---|---|---|---|
| 2024 | $1,286 | $124,700 | $4,000 | $120,700 |
| 2023 | $1,264 | $122,600 | $3,400 | $119,200 |
| 2022 | $1,103 | $108,300 | $3,400 | $104,900 |
| 2021 | $935 | $92,000 | $3,400 | $88,600 |
| 2020 | $888 | $87,500 | $3,400 | $84,100 |
| 2019 | $1,785 | $86,300 | $3,300 | $83,000 |
| 2018 | $682 | $74,200 | $3,000 | $71,200 |
| 2017 | $686 | $75,100 | $3,000 | $72,100 |
| 2016 | $769 | $77,900 | $3,000 | $74,900 |
| 2014 | $850 | $84,000 | $3,000 | $81,000 |
| 2013 | $842 | $82,800 | $400 | $82,400 |
Agents Affiliated with this Home
-
Tyler Simmons

Seller's Agent in 2022
Tyler Simmons
KLEIN RLTY&AUCTION, INC.
(812) 890-1827
225 Total Sales
-
Connor Klein
C
Buyer's Agent in 2022
Connor Klein
KLEIN RLTY&AUCTION, INC.
(812) 882-2202
33 Total Sales
-
Heath Klein

Seller's Agent in 2018
Heath Klein
KLEIN RLTY&AUCTION, INC.
(812) 291-2202
156 Total Sales
-
Robin Montgomery

Seller's Agent in 2012
Robin Montgomery
F.C. TUCKER EMGE
(812) 881-7509
159 Total Sales
-
S
Buyer's Agent in 2012
SWIAR NonMember
NonMember SWIAR
Map
Source: Indiana Regional MLS
MLS Number: 201824123
APN: 42-12-21-305-093.000-022
