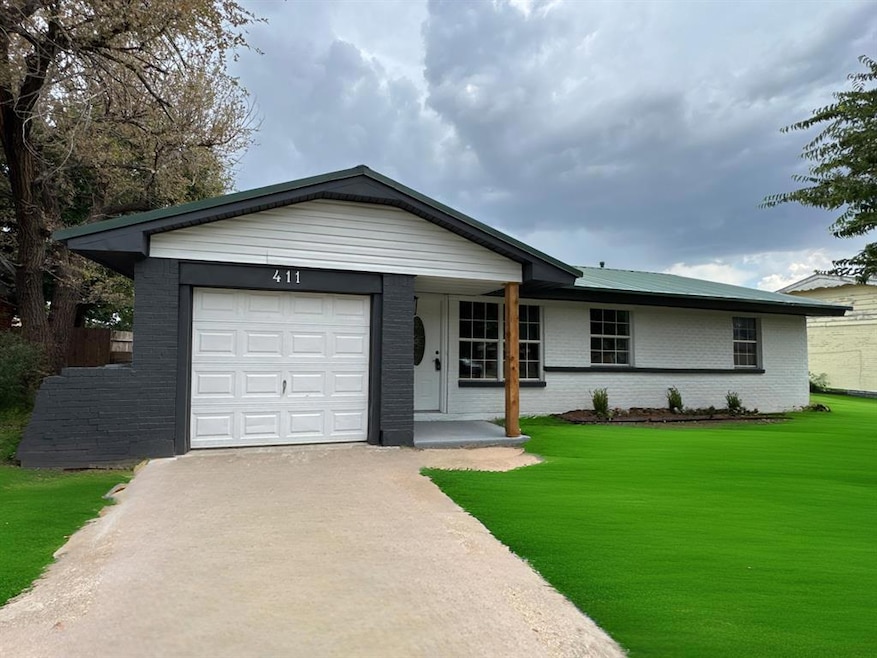
411 NW 54th St Lawton, OK 73505
Country Club West NeighborhoodEstimated payment $1,060/month
Highlights
- Popular Property
- Covered Patio or Porch
- Interior Lot
- Traditional Architecture
- 1 Car Attached Garage
- Laundry Room
About This Home
This tastefully remodeled 4 bed 2 bath home is a Steal of a Deal! Sporting a spacious 1779 SQFT MOL and and an Open Floorplan, it's move-in ready and priced to sell quickly. You'll love the Huge Primary Suite with walk-in closet and ensuite bathroom featuring a jetted tub. The carefully-designed Quartz countertop kitchen has an island to go along with New Stainless Steel Appliances and Vent Hood.
Other notable upgrades include a New AC Unit & Ductwork, New Ceiling Fans, Light Fixtures & Recessed Lighting throughout, and New Flooring EVERYWHERE (Tile, Carpet, and Laminate).
Enjoy the convenience of a dedicated laundry room separate from the 1-car garage. Location is key, with easy access to schools and shopping while still feeling insulated from the bustling city life.
Home Details
Home Type
- Single Family
Est. Annual Taxes
- $1,279
Year Built
- Built in 1961
Lot Details
- 8,024 Sq Ft Lot
- Infill Lot
- West Facing Home
- Chain Link Fence
- Interior Lot
Parking
- 1 Car Attached Garage
- Driveway
- Additional Parking
Home Design
- Traditional Architecture
- Brick Exterior Construction
- Slab Foundation
- Brick Frame
- Metal Roof
- Masonry
Interior Spaces
- 1,779 Sq Ft Home
- 1-Story Property
- Ceiling Fan
- Inside Utility
- Laundry Room
Kitchen
- Electric Oven
- Electric Range
- Free-Standing Range
- Dishwasher
- Disposal
Flooring
- Carpet
- Laminate
- Tile
Bedrooms and Bathrooms
- 4 Bedrooms
- 2 Full Bathrooms
Eco-Friendly Details
- Mechanical Fresh Air
Outdoor Features
- Covered Patio or Porch
- Outdoor Storage
Schools
- Edison Elementary School
- Eisenhower Middle School
- Eisenhower High School
Utilities
- Central Heating and Cooling System
- Water Heater
- High Speed Internet
- Cable TV Available
Listing and Financial Details
- Legal Lot and Block 28 / 5
Map
Home Values in the Area
Average Home Value in this Area
Tax History
| Year | Tax Paid | Tax Assessment Tax Assessment Total Assessment is a certain percentage of the fair market value that is determined by local assessors to be the total taxable value of land and additions on the property. | Land | Improvement |
|---|---|---|---|---|
| 2024 | $1,279 | $12,406 | $2,196 | $10,210 |
| 2023 | $1,279 | $11,254 | $1,688 | $9,566 |
| 2022 | $1,199 | $11,254 | $1,688 | $9,566 |
| 2021 | $1,184 | $11,572 | $1,688 | $9,884 |
| 2020 | $1,136 | $11,170 | $1,688 | $9,482 |
| 2019 | $1,128 | $11,170 | $1,688 | $9,482 |
| 2018 | $1,173 | $11,782 | $1,688 | $10,094 |
| 2017 | $1,008 | $11,782 | $1,688 | $10,094 |
| 2016 | $996 | $11,330 | $1,350 | $9,980 |
| 2015 | $1,013 | $11,330 | $1,350 | $9,980 |
| 2014 | $1,003 | $11,330 | $1,350 | $9,980 |
Property History
| Date | Event | Price | Change | Sq Ft Price |
|---|---|---|---|---|
| 08/20/2025 08/20/25 | For Sale | $175,000 | -- | $98 / Sq Ft |
Purchase History
| Date | Type | Sale Price | Title Company |
|---|---|---|---|
| Warranty Deed | $80,000 | American Eagle Title | |
| Warranty Deed | $115,500 | -- | |
| Warranty Deed | $10,000 | -- | |
| Warranty Deed | -- | -- | |
| Warranty Deed | $25,000 | -- | |
| Warranty Deed | -- | -- |
Mortgage History
| Date | Status | Loan Amount | Loan Type |
|---|---|---|---|
| Open | $64,000 | New Conventional | |
| Previous Owner | $117,983 | VA | |
| Previous Owner | $41,693 | Credit Line Revolving | |
| Previous Owner | $50,000 | Credit Line Revolving |
Similar Homes in Lawton, OK
Source: MLSOK
MLS Number: 1186920
APN: 160002309
- 408 NW 54th St
- 601 SW Madalynn Ln
- 407 NW 53rd St
- 441 NW Chimney Creek Dr
- 5318 NW Columbia Ave
- 433 NW Chimney Creek Dr
- 5326 NW Columbia Ave
- 417 NW Chimney Creek Dr
- 511 NW Fairway Villa Place
- 4306 SW Joanne Ln
- TBD Heritage Oak Rd
- 6402 SW Heritage Oak Rd
- TBD Oak Ridge Lake
- 421 NW 57th St
- TBD The Highlands
- 5706 NW Ash Ave
- 5 NW 57th St
- 5309 NW Elm Ave
- 5567 NW Eisenhower Dr
- 6003 NW Dearborn Ave
- 4635 W Gore Blvd
- 4751 NW Motif Manor Blvd
- 4741 NW Motif Manor Blvd
- 5348 NW Cache Rd
- 120 NW 44th St
- 1102 NW 47th St
- 5535 NW Cache Rd
- 6307 NW Maple Ave
- 610 SW 52nd St
- 6406 NW Arrowhead Dr
- 940 NW 38th St
- 6701 NW Maple
- 1435 NW 67th Ave
- 6921 W Gore Blvd
- 2408 NW 52nd St
- 3148 NW Cache Rd
- 1420 NW Hunter Rd
- 3146 NW Cache Rd Unit 115
- 3132 NW Cache Rd
- 2704 NW 52nd St






