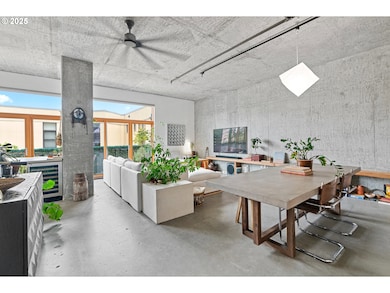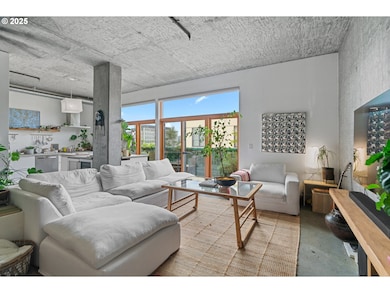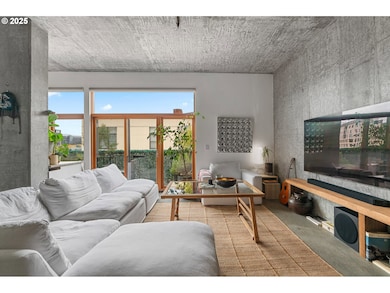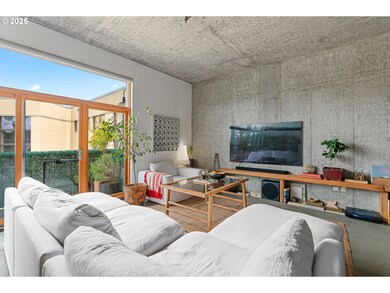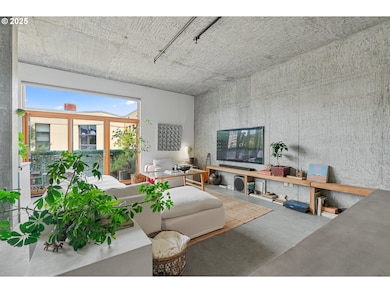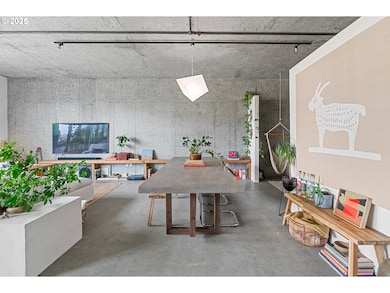Old Town Lofts 411 NW Flanders St Unit 805 Portland, OR 97209
Old Town Chinatown NeighborhoodEstimated payment $3,057/month
Highlights
- Gated Community
- 2-minute walk to Union Station/Nw 5Th & Glisan
- Contemporary Architecture
- Lincoln High School Rated A
- City View
- High Ceiling
About This Home
Fantastic opportunity on this freshly updated gem with upside investment potential! Settle into a warm, light-filled haven perched above the heart of Old Town — where comfort meets convenience in style. This impeccably styled unit offers the perfect mix of modern comfort and urban edge. The remarkable floor plan features an expansive open layout, beautiful concrete floors, extra tall ceilings, oversized windows, and thoughtful touches throughout. The living area flows into a sleek kitchen equipped with concrete countertops, custom cabinetry, and a built-in wine fridge—ideal for cooking and entertaining alike. Step out to your own private NW facing top floor patio, a rare feature that brings a touch of greenery to your urban setting, perfect for enjoying morning coffee or evening relaxation. The spacious bedroom and adjacent office area provide ample storage and a stylish retreat, while the bathroom impresses with its custom concrete sink, shower, and minimalist design. Added convenience includes in-unit laundry, a secure underground parking space with power access for EV charging, and a deeded storage area for extra organization. Residents also have access to a private courtyard—a hidden gem in the middle of the city. With some of Portland’s best dining, shops, and amenities just steps away, this condo embodies urban living at its finest, right in the center of it all. Further info available about the community redevelopment project plans, initiatives, and mission.
Listing Agent
Opt Brokerage Phone: 916-296-8623 License #201238490 Listed on: 07/11/2025

Property Details
Home Type
- Condominium
Est. Annual Taxes
- $6,339
Year Built
- Built in 2001
HOA Fees
- $707 Monthly HOA Fees
Parking
- 1 Car Attached Garage
- Secured Garage or Parking
- Deeded Parking
Home Design
- Contemporary Architecture
- Flat Roof Shape
- Brick Exterior Construction
Interior Spaces
- 1,067 Sq Ft Home
- 1-Story Property
- High Ceiling
- Ceiling Fan
- Entryway
- Family Room
- Living Room
- Dining Room
- Concrete Flooring
- Basement Storage
- Intercom Access
- Laundry Room
Kitchen
- Free-Standing Gas Range
- Range Hood
- Dishwasher
- Wine Cooler
- Stainless Steel Appliances
- Kitchen Island
Bedrooms and Bathrooms
- 1 Bedroom
- 1 Full Bathroom
Schools
- Chapman Elementary School
- West Sylvan Middle School
- Lincoln High School
Utilities
- Forced Air Heating and Cooling System
- Heating System Uses Gas
- Gas Water Heater
- Municipal Trash
Additional Features
- Patio
- Upper Level
Listing and Financial Details
- Assessor Parcel Number R517762
Community Details
Overview
- 64 Units
- CMI Association, Phone Number (503) 445-1130
- Old Town Lofts Subdivision
- On-Site Maintenance
Amenities
- Community Deck or Porch
- Common Area
- Elevator
- Community Storage Space
Security
- Resident Manager or Management On Site
- Gated Community
Map
About Old Town Lofts
Home Values in the Area
Average Home Value in this Area
Tax History
| Year | Tax Paid | Tax Assessment Tax Assessment Total Assessment is a certain percentage of the fair market value that is determined by local assessors to be the total taxable value of land and additions on the property. | Land | Improvement |
|---|---|---|---|---|
| 2025 | $5,463 | $285,730 | -- | $285,730 |
| 2024 | $6,339 | $334,290 | -- | $334,290 |
| 2023 | $6,339 | $284,150 | $0 | $284,150 |
| 2022 | $9,145 | $347,190 | $0 | $0 |
| 2021 | $9,083 | $337,080 | $0 | $0 |
| 2020 | $7,786 | $327,270 | $0 | $0 |
| 2019 | $8,045 | $317,740 | $0 | $0 |
| 2018 | $7,809 | $308,490 | $0 | $0 |
| 2017 | $7,484 | $299,510 | $0 | $0 |
| 2016 | $6,849 | $290,790 | $0 | $0 |
| 2015 | $6,669 | $282,330 | $0 | $0 |
| 2014 | $6,569 | $274,110 | $0 | $0 |
Property History
| Date | Event | Price | List to Sale | Price per Sq Ft | Prior Sale |
|---|---|---|---|---|---|
| 11/16/2025 11/16/25 | Price Changed | $345,000 | -13.5% | $323 / Sq Ft | |
| 07/11/2025 07/11/25 | For Sale | $399,000 | +24.7% | $374 / Sq Ft | |
| 06/02/2022 06/02/22 | Sold | $320,000 | -5.9% | $300 / Sq Ft | View Prior Sale |
| 04/13/2022 04/13/22 | Pending | -- | -- | -- | |
| 02/18/2022 02/18/22 | For Sale | $340,000 | -- | $319 / Sq Ft |
Purchase History
| Date | Type | Sale Price | Title Company |
|---|---|---|---|
| Warranty Deed | $320,000 | First American Title | |
| Interfamily Deed Transfer | -- | None Available | |
| Warranty Deed | -- | Ticor Title | |
| Warranty Deed | $305,000 | Ticor Title | |
| Warranty Deed | $210,000 | First American |
Mortgage History
| Date | Status | Loan Amount | Loan Type |
|---|---|---|---|
| Previous Owner | $256,000 | New Conventional | |
| Previous Owner | $244,000 | Adjustable Rate Mortgage/ARM |
Source: Regional Multiple Listing Service (RMLS)
MLS Number: 311307496
APN: R517762
- 411 NW Flanders St Unit 312
- 411 NW Flanders St Unit 307
- 725 NW Flanders St Unit 401
- 725 NW Flanders St Unit 303
- 725 NW Flanders St Unit 304
- 300 NW 8th Ave Unit 604
- 300 NW 8th Ave Unit 503
- 620 NW Naito Pkwy Unit B12
- 720 NW Naito Pkwy Unit D-15
- 606 NW Naito Pkwy Unit A11
- 710 NW Naito Pkwy Unit C12
- 620 NW Naito Pkwy Unit B10
- 606 NW Naito Pkwy Unit A14
- 606 NW Naito Pkwy Unit A3
- 1010 NW Naito Pkwy Unit M2
- 1010 NW Naito Pkwy Unit M15
- 940 NW Naito Pkwy Unit L12
- 810 NW Naito Pkwy Unit F24
- 820 NW Naito Pkwy Unit G11
- 333 NW 9th Ave Unit 605
- 333 NW 4th Ave
- 314 NW 5th Ave
- 205-217 NW Couch St
- 710 NW Naito Pkwy Unit C12
- 300 NW 8th Ave Unit 509
- 730 NW Naito Pkwy Unit FL1-ID15
- 815 NW Naito Pkwy
- 38 NW Davis St
- 327 NW Park Ave Unit Apartment 3-D
- 555 NW Park Ave
- 230 SW Ash St
- 15 NW Park Ave
- 135 NW 9th Ave
- 925 NW Hoyt St Unit FL3-ID20
- 255 NW 10th Ave
- 1025 NW Couch St Unit 1414
- 1155 NW Everett St
- 900 NW Lovejoy St
- 931 NW 11th Ave
- 123 NW 12th Ave

