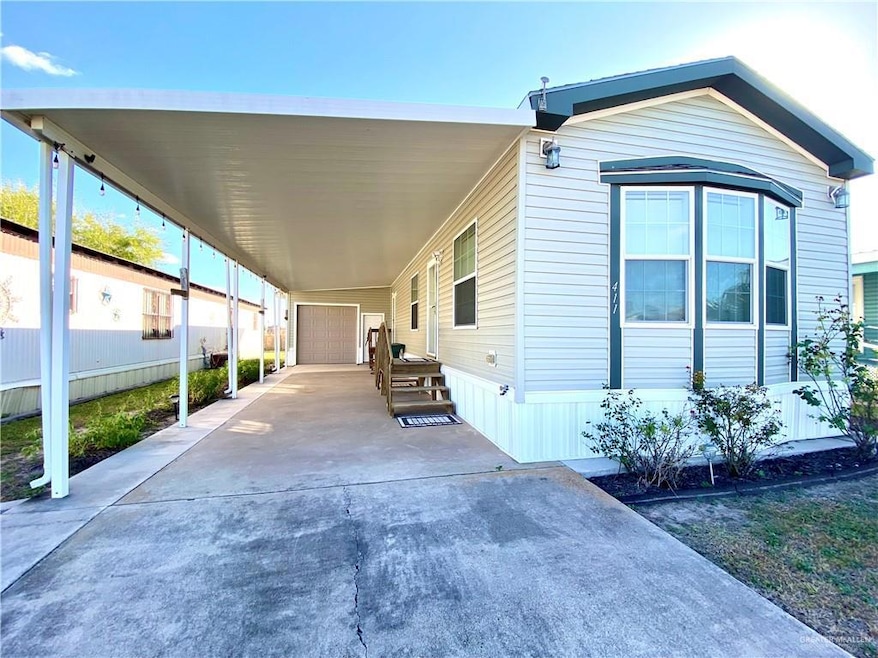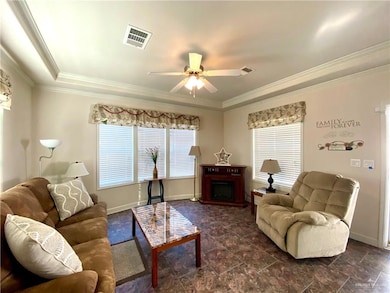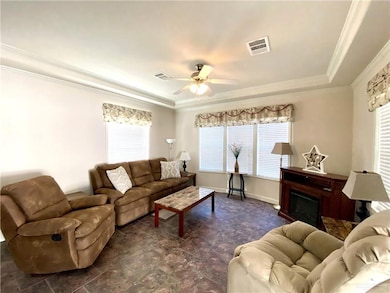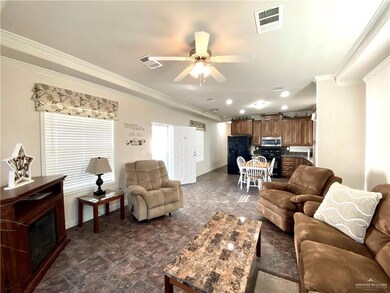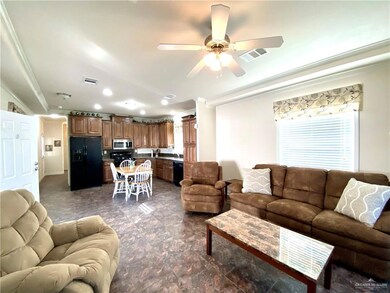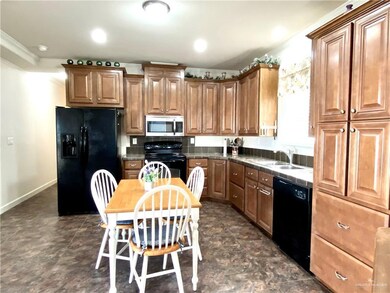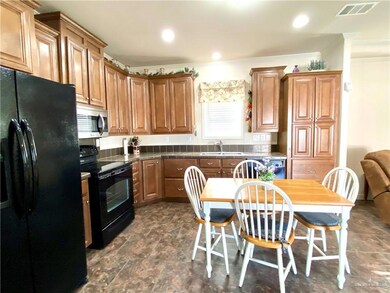411 Orange Dr San Juan, TX 78589
Estimated payment $838/month
Highlights
- Active Adult
- Community Pool
- 1 Car Attached Garage
- High Ceiling
- Covered Patio or Porch
- Bay Window
About This Home
Impressive and move-in ready, this well-maintained 2013 Oak Creek 16 x 64 is truly a must-see. Step inside to experience the open, inviting feel enhanced by a natural color palette, textured walls, and high tray ceilings. The front living area is filled with natural light and flows seamlessly into a well-designed kitchen featuring plenty counter and cabinet space, plus a comfortable eat-in dining area. A wide hallway leads to an indoor laundry area, a spacious guest bedroom, and the master ensuite. The primary suite offers generous space, updated carpet (2023), a large walk-in closet, step-in shower, and single vanity. The exterior features replaced shingles (2023), a plush yard ideal for a furry friend, a long carport perfect for staying cool and entertaining, and a one-car garage.
Come see what this friendly 55+ community in Orangewood Estates has to offer—where you own your land!
Property Details
Home Type
- Mobile/Manufactured
Est. Annual Taxes
- $2,655
Year Built
- Built in 2013
Lot Details
- 4,164 Sq Ft Lot
HOA Fees
- $11 Monthly HOA Fees
Parking
- 1 Car Attached Garage
- 1 Carport Space
- Front Facing Garage
Home Design
- Pillar, Post or Pier Foundation
- Shingle Roof
- Vinyl Siding
Interior Spaces
- 1,056 Sq Ft Home
- 1-Story Property
- High Ceiling
- Ceiling Fan
- Double Pane Windows
- Blinds
- Bay Window
- Crawl Space
Kitchen
- Stove
- Microwave
- Dishwasher
- Laminate Countertops
Flooring
- Carpet
- Vinyl
Bedrooms and Bathrooms
- 2 Bedrooms
- Walk-In Closet
- 2 Full Bathrooms
- Shower Only
Laundry
- Laundry closet
- Washer and Dryer Hookup
Home Security
- Storm Doors
- Fire and Smoke Detector
Outdoor Features
- Covered Patio or Porch
- Outdoor Storage
Schools
- Sorenson Elementary School
- Austin Middle School
- Psja High School
Utilities
- Central Heating and Cooling System
- Electric Water Heater
- Cable TV Available
Listing and Financial Details
- Assessor Parcel Number O660000000003900
Community Details
Overview
- Active Adult
- Orangewood Estates Association
- Orangewood Estates Subdivision
Recreation
- Community Pool
Map
Home Values in the Area
Average Home Value in this Area
Property History
| Date | Event | Price | List to Sale | Price per Sq Ft |
|---|---|---|---|---|
| 11/14/2025 11/14/25 | For Sale | $115,000 | -- | $109 / Sq Ft |
Source: Greater McAllen Association of REALTORS®
MLS Number: 487001
- 1839 S Canyon Lake Ct
- 1848 S Canyon Lake Ct
- 603 E Ridge Rd
- 1933 S Lake Texoma St
- 1711 Texas Ave
- 1320 Rio Comal Cir
- 1925 S Lake Texoma St
- 1934 S Lake Travis St
- 1923 Lake Texoma St
- 1932 S Lake Texoma St
- 1922 S Lake Texoma St
- 1218 S Ohio
- 109 E 18th St
- 503 Rio Colorado St
- Marigold Plan at Stewart Coves
- Magnolia Plan at Stewart Coves
- Encino Plan at Stewart Coves
- Indigo Plan at Stewart Coves
- Jasmine Plan at Stewart Coves
- Juniper Plan at Stewart Coves
- 2804 Magnolia Dr
- 913 13th Unit 4
- 913 13th Unit 3
- 913 13th Unit 2
- 913 13th Unit 1
- 105 E Moore Rd
- 100 Lauryn Dr Unit 3
- 1607 Angelina Dr Unit 4
- 1603 Angelina Dr Unit 4
- 1707 Angelina Dr Unit 2
- 1604 Angelina Dr Unit 4
- 1800 Angelina Dr Unit 3
- 1000 Via Cantera Dr
- 411 W 13th St
- 810 E Hall Acres Rd
- 1106 Cooper Ln Unit 3
- 909 W 13th St Unit 4
- 909 W 13th St Unit 3
- 909 W 13th St Unit 2
- 909 W 13th St Unit 1
