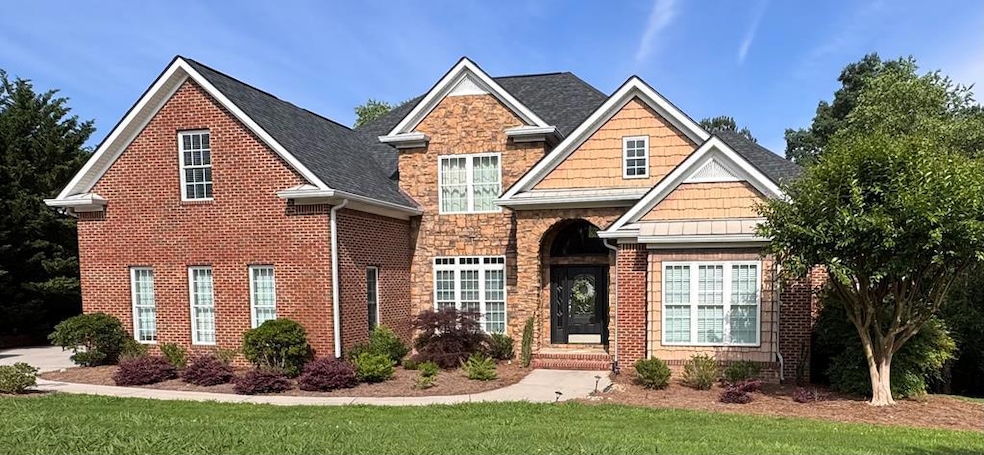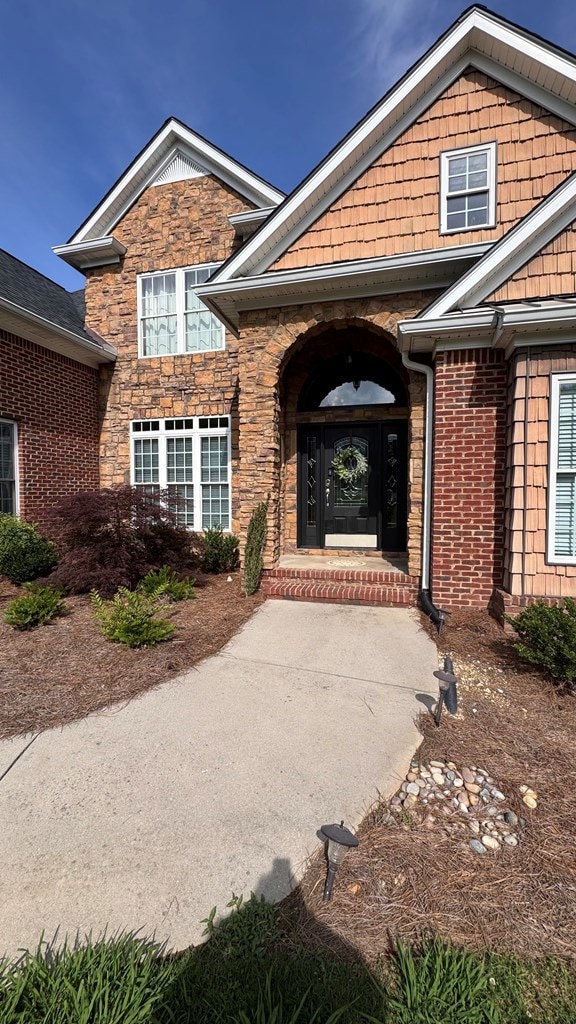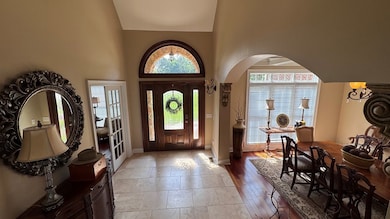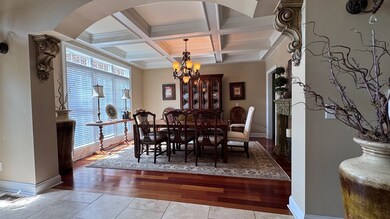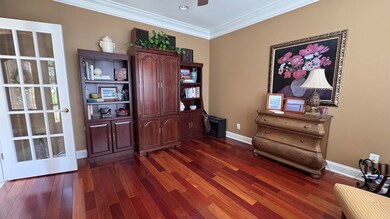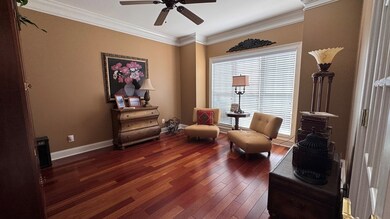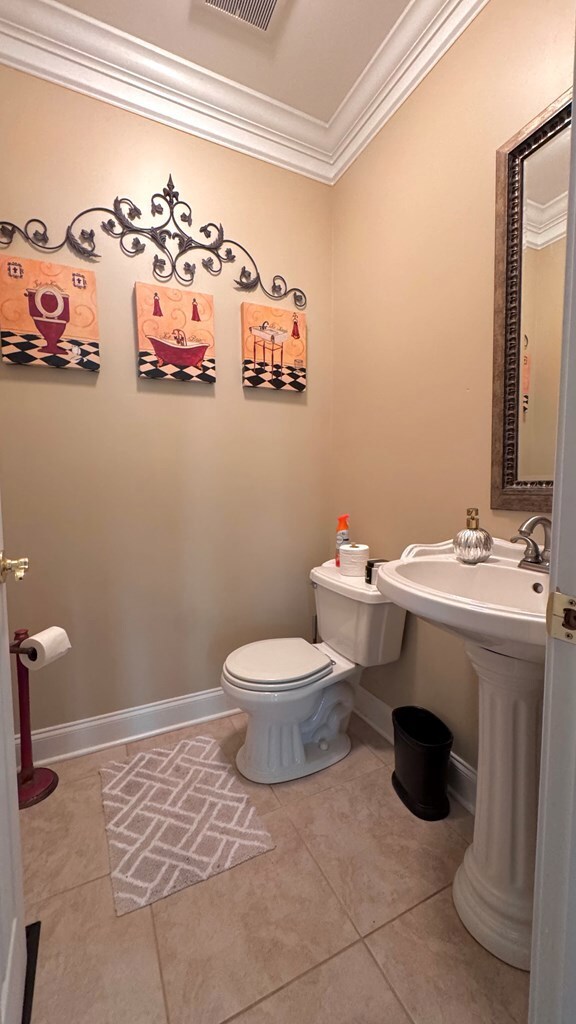411 Overlook Way Cohutta, GA 30710
Estimated payment $4,124/month
Highlights
- Deck
- Wood Flooring
- Community Pool
- Traditional Architecture
- Main Floor Primary Bedroom
- Double Oven
About This Home
Executive full Brick estate on 1.3 Acres, over 3,800 sq ft, plus unfinished basement! Experience luxury living in this stately full brick executive home, perfectly situated on 1.3 private acres with easy access to Dalton, Chattanooga, and Cleveland. Designed for both grand entertaining and everyday comfort, this home offers over 3,800 square feet of refined living space, plus an expansive 2,000+ sq ft unfinished basement with 10-foot ceilings and rough plumbing for a full bath, ready for your personal vision. Step inside to soaring ceilings, rich hardwood and tile flooring, and a layout crafted for convenience and elegance. The main level primary suite is a true retreat with two walk-in closets, a spa-like ensuite bath, and private views.
Listing Agent
Coldwell Banker Kinard Realty - Dalton Brokerage Email: 7062265182, brandy@kinardrealty.com License #159309 Listed on: 05/30/2025

Home Details
Home Type
- Single Family
Est. Annual Taxes
- $3,874
Year Built
- Built in 2005
Lot Details
- 1.3 Acre Lot
- Cleared Lot
Home Design
- Traditional Architecture
- Brick Exterior Construction
- Architectural Shingle Roof
- Composition Roof
Interior Spaces
- 3-Story Property
- Smooth Ceilings
- Thermal Windows
- Blinds
- Drapes & Rods
- Den with Fireplace
- Unfinished Basement
- Basement Fills Entire Space Under The House
Kitchen
- Breakfast Bar
- Double Oven
- Dishwasher
- Kitchen Island
- Disposal
Flooring
- Wood
- Carpet
- Ceramic Tile
Bedrooms and Bathrooms
- 4 Bedrooms
- Primary Bedroom on Main
- Split Bedroom Floorplan
- Walk-In Closet
- 4 Bathrooms
- Dual Vanity Sinks in Primary Bathroom
- Garden Bath
- Separate Shower
Parking
- 3 Car Attached Garage
- Garage Door Opener
- Open Parking
Outdoor Features
- Deck
- Patio
Schools
- Varnell Elementary School
- N Whitfield Middle School
- Coahulla Creek High School
Utilities
- Multiple cooling system units
- Multiple Heating Units
- Septic Tank
Listing and Financial Details
- Assessor Parcel Number 1120707046
Community Details
Overview
- Highland Pointe Subdivision
Recreation
- Community Pool
Map
Home Values in the Area
Average Home Value in this Area
Tax History
| Year | Tax Paid | Tax Assessment Tax Assessment Total Assessment is a certain percentage of the fair market value that is determined by local assessors to be the total taxable value of land and additions on the property. | Land | Improvement |
|---|---|---|---|---|
| 2024 | $3,874 | $234,926 | $18,240 | $216,686 |
| 2023 | $3,874 | $183,898 | $20,000 | $163,898 |
| 2022 | $3,788 | $175,143 | $16,000 | $159,143 |
| 2021 | $3,790 | $175,143 | $16,000 | $159,143 |
| 2020 | $3,945 | $175,143 | $16,000 | $159,143 |
| 2019 | $4,023 | $175,143 | $16,000 | $159,143 |
| 2018 | $4,192 | $178,043 | $18,900 | $159,143 |
| 2017 | $4,194 | $178,043 | $18,900 | $159,143 |
| 2016 | $5,086 | $163,642 | $18,900 | $144,742 |
| 2014 | $4,599 | $163,642 | $18,900 | $144,742 |
| 2013 | -- | $163,642 | $18,900 | $144,742 |
Property History
| Date | Event | Price | List to Sale | Price per Sq Ft |
|---|---|---|---|---|
| 09/26/2025 09/26/25 | Price Changed | $719,000 | -2.7% | -- |
| 07/10/2025 07/10/25 | Price Changed | $739,000 | -2.6% | -- |
| 05/30/2025 05/30/25 | For Sale | $759,000 | -- | -- |
Purchase History
| Date | Type | Sale Price | Title Company |
|---|---|---|---|
| Special Warranty Deed | $145,000 | Gregory H Kinnamon Pc | |
| Deed | $42,500 | -- |
Source: Carpet Capital Association of REALTORS®
MLS Number: 130166
APN: 11-207-07-046
- Lot 44 Overlook Way
- 309 Highland Pointe Dr
- 504 Ridge Pointe Ln
- Lot 89 Highland Pointe Dr
- Lot 88 Highland Pointe Dr
- LOT 52 Highland Pointe Dr
- Lot 95 Highland Pointe Dr
- Lot 94 Highland Pointe Dr
- Lot 83 Highland Pointe Dr
- Lot 84 Highland Pointe Dr
- Lot 82 Highland Pointe Dr
- Lot 80 Highland Pointe Dr
- Lot 81 Highland Pointe Dr
- 0 Highland Pointe Dr Unit 129098
- Lot 64 Rochester Place
- Lot 61 Rochester Place
- Lot 58 Rochester Place
- Lot 59 Rochester Place
- Lot 72 Woodbury Trail
- Lot 92 Country Way
- 4007 Ruby Dr
- 4327 Cronan Dr Unit B
- 4327 Cronan Dr Unit A
- 1284 Tunnel Hill Varnell Rd Unit A
- 200 Old Praters Mill Rd NE
- 411 Cattleman Dr NE Unit 4
- 3161 Rauschenberg Rd NW
- 466 Treadstone Dr
- 282 Amazing Way
- 2771 Deep Springs Rd NE
- 556 Horse Shoe Way
- 896 E Summit Dr Unit 30
- 1701 W Oak Dr Unit 254
- 3316 Chattanooga Rd Unit B
- 1902 Brady Dr
- 9112 Us-41
- 4601 Howardsville Rd
- 1190 Township Place
- 1608 Crow Valley Rd
- 1161 Lofts Way
