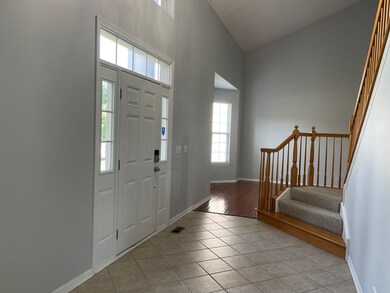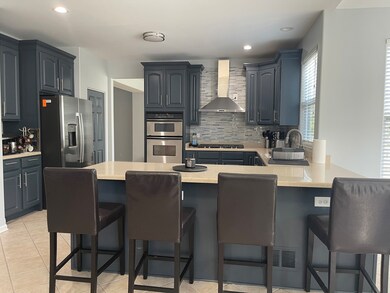411 Red Cedar Rd Unit I Lake Villa, IL 60046
South Lake Villa NeighborhoodEstimated payment $3,854/month
Highlights
- ENERGY STAR Certified Homes
- Wood Flooring
- Whirlpool Bathtub
- Property is near a park
- Main Floor Bedroom
- Formal Dining Room
About This Home
3,190 sq ft 411 Red Cedar Rd, Lake Villa, IL 60046 Lot size: Acres: 0.2822 Square Feet: 12,292 LOT OF UPGRADES - NEW ROOF IN 2018,/DRY WALL IN GARAGE, BASEMENT CARPET PROFESSIONALLY INSTALLED,RECESSED LIGHTS INSTALLED,BATTERY BACK UP SUMPPUMP INSTALLED, BACKYARD WITH BRICK PATIO AND FENCE, FANS INSTALLED IN ALL BEDROOMS AND FAMILY ROOM AS WELL. Kitchen renovated in 2024 and Main floor bathroom and 1st floor common bathroom are renovated in 2023. This well maintained house was built in 2005, 9 feet ceiling on Main floor, 4 bedrooms home with 1 additional bed room on the main floor, white faux wood blinds installed on entire house, recessed lights installed on kitchen and family room area, SUMP PUMP Back up installed and will stay with the property . Huge fenced Backyard with brick patio for get togethering and fun time . Partially finished basement, carpet installed, brand new TV (home cinema) smart streaming projector, 120 inches projector screen and pool table will stay at property. New Refrigerator (2024), Stove top/Chimney hood (2024)and Washer/Dryer (2022) are recently purchased. All appliances will stay at property.
Home Details
Home Type
- Single Family
Est. Annual Taxes
- $11,920
Year Built
- Built in 2005
Lot Details
- Fenced
- Paved or Partially Paved Lot
HOA Fees
- $40 Monthly HOA Fees
Parking
- 3 Car Garage
- Driveway
- Parking Included in Price
Home Design
- 2-Story Property
- Brick Exterior Construction
- Asphalt Roof
- Concrete Perimeter Foundation
Interior Spaces
- 3,190 Sq Ft Home
- Ceiling Fan
- Recessed Lighting
- Family Room
- Living Room
- Formal Dining Room
- Unfinished Attic
Kitchen
- Cooktop with Range Hood
- Microwave
- Dishwasher
- Stainless Steel Appliances
Flooring
- Wood
- Carpet
- Ceramic Tile
Bedrooms and Bathrooms
- 5 Bedrooms
- 5 Potential Bedrooms
- Main Floor Bedroom
- Bathroom on Main Level
- 3 Full Bathrooms
- Dual Sinks
- Whirlpool Bathtub
- Separate Shower
Laundry
- Laundry Room
- Dryer
- Washer
Basement
- Basement Fills Entire Space Under The House
- Sump Pump
- Finished Basement Bathroom
Home Security
- Home Security System
- Carbon Monoxide Detectors
Outdoor Features
- Patio
- Porch
Schools
- Olive C Martin Elementary School
- Peter J Palombi Middle School
- Grant Community High School
Utilities
- Central Air
- Heating System Uses Natural Gas
- Lake Michigan Water
- Cable TV Available
Additional Features
- ENERGY STAR Certified Homes
- Property is near a park
Community Details
- Association fees include snow removal
- Manager Association, Phone Number (847) 806-6121
- Cedar Ridge Estates Subdivision
- Property managed by Cedar Ridge Homeowners Association
Listing and Financial Details
- Homeowner Tax Exemptions
Map
Home Values in the Area
Average Home Value in this Area
Tax History
| Year | Tax Paid | Tax Assessment Tax Assessment Total Assessment is a certain percentage of the fair market value that is determined by local assessors to be the total taxable value of land and additions on the property. | Land | Improvement |
|---|---|---|---|---|
| 2024 | $11,363 | $140,974 | $20,853 | $120,121 |
| 2023 | $9,935 | $124,558 | $18,425 | $106,133 |
| 2022 | $9,935 | $104,342 | $16,962 | $87,380 |
| 2021 | $9,500 | $96,927 | $15,757 | $81,170 |
| 2020 | $9,667 | $95,690 | $16,615 | $79,075 |
| 2019 | $10,626 | $98,231 | $15,968 | $82,263 |
| 2018 | $10,120 | $96,616 | $20,661 | $75,955 |
| 2017 | $9,725 | $94,039 | $20,110 | $73,929 |
| 2016 | $10,619 | $90,232 | $19,296 | $70,936 |
| 2015 | $10,267 | $84,274 | $18,022 | $66,252 |
| 2014 | $8,916 | $78,944 | $16,131 | $62,813 |
| 2012 | $9,935 | $79,325 | $16,209 | $63,116 |
Property History
| Date | Event | Price | List to Sale | Price per Sq Ft |
|---|---|---|---|---|
| 09/05/2025 09/05/25 | Pending | -- | -- | -- |
| 08/20/2025 08/20/25 | Price Changed | $538,900 | -1.3% | $169 / Sq Ft |
| 07/22/2025 07/22/25 | For Sale | $545,900 | -- | $171 / Sq Ft |
Purchase History
| Date | Type | Sale Price | Title Company |
|---|---|---|---|
| Warranty Deed | $394,000 | Chicago Title Insurance Comp |
Mortgage History
| Date | Status | Loan Amount | Loan Type |
|---|---|---|---|
| Open | $280,000 | Purchase Money Mortgage |
Source: Midwest Real Estate Data (MRED)
MLS Number: 12425546
APN: 06-08-312-002
- 686 Chippewa Cir
- 2292 Iroquois Ln
- 330 Greenview Ln
- 535 Normandie Ln
- 2033 Westview Ln Unit 5
- 862 Chesapeake Trail
- 2011 Westview Ln
- 1993 Westview Ln
- 512 Meadow Hill Ln
- 81 W Dahlia Ln
- 446 Meadow Green Ln Unit 8
- 435 Meadow Green Ln
- 1998 N Karen Ln
- 66 W Lindsay Dr
- 43 W Rustic Ln
- 51 W Rustic Ln
- 1724 Lotus Dr
- 908 Flintwood Ct
- 118 E Green Valley Ct
- 2526 Acorn Dr







