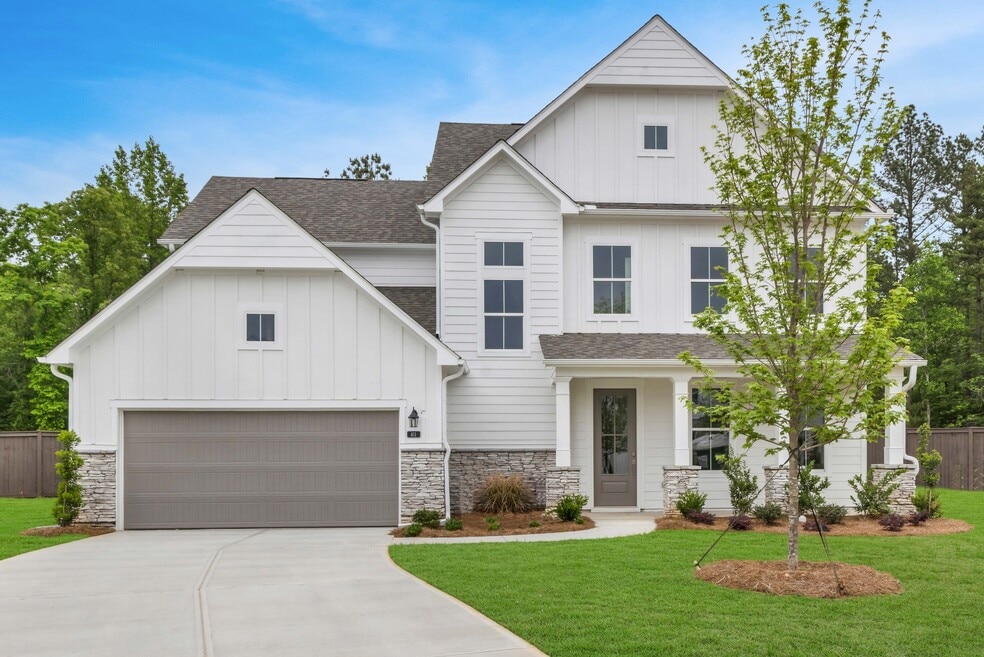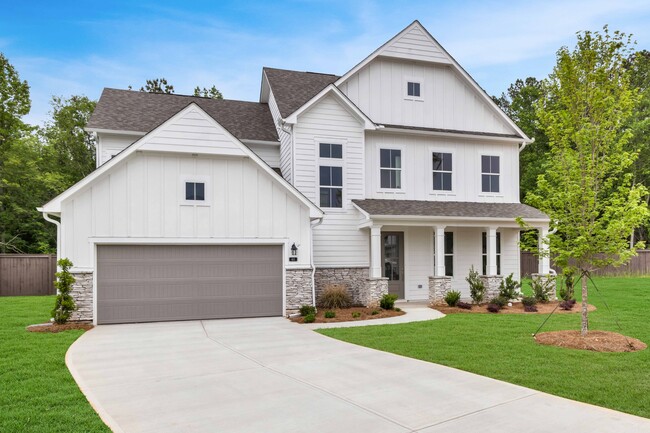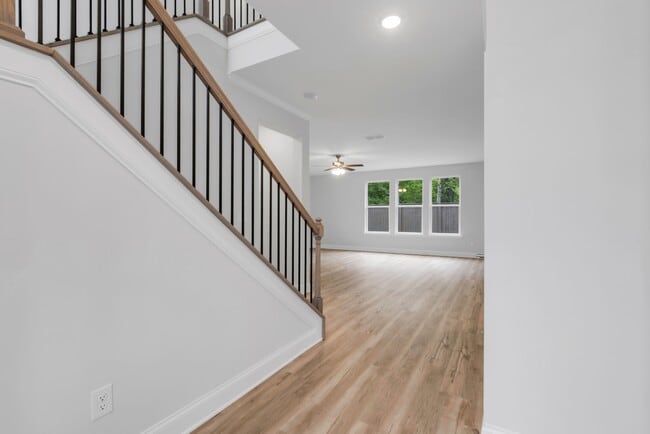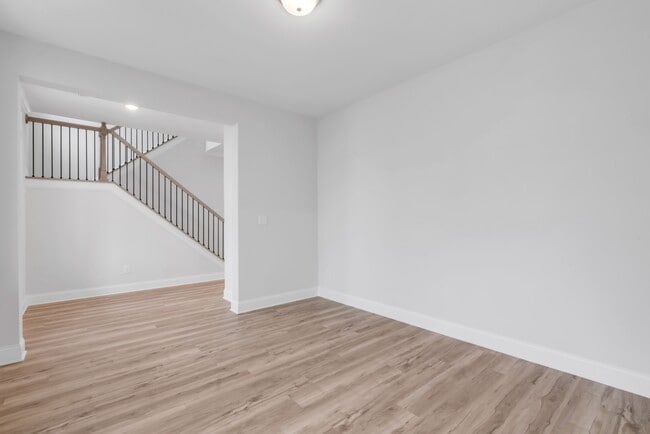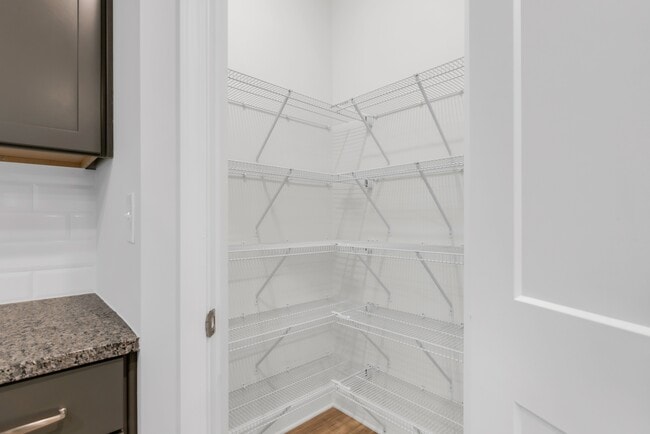
Estimated payment $3,388/month
Highlights
- New Construction
- Laundry Room
- Greenbelt
- West Jackson Elementary School Rated A-
About This Home
The Charlton showcases a beautiful two-story floor plan, optimal for spacious living and entertaining that will undoubtedly lead to wonderful life-long memories.The Charlton’s welcoming covered porch opens into a beautiful foyer that offers access to a versatile flex space – perfect for an office, workout space, or playroom – and a two-car garage before leading into a sizable open living space. This spacious living area showcases a large family room and opens directly into a lovely dining room and kitchen. A guest bedroom with a full bath can be found conveniently located behind the living area.The open stairs lead directly into a multi-functional loft area and also provides hallway access to the laundry room with storage space and two guest bedrooms, each with its own walk-in closet and shared access to a full bathroom. On the other side of the loft sits the master suite with a full bathroom with double vanities and a separate shower and bathtub. This floor plan offers ample closet space with two walk-in closets attached to the master bathroom – no need to share your closet space in this house!
Sales Office
| Monday - Saturday |
10:00 AM - 6:00 PM
|
| Sunday |
12:00 PM - 6:00 PM
|
Home Details
Home Type
- Single Family
HOA Fees
- $42 Monthly HOA Fees
Parking
- 2 Car Garage
Home Design
- New Construction
Interior Spaces
- 2-Story Property
- Laundry Room
Bedrooms and Bathrooms
- 4 Bedrooms
- 3 Full Bathrooms
Community Details
- Greenbelt
Map
Other Move In Ready Homes in Maddox Landing
About the Builder
- Maddox Landing
- Rosewood Lake - Preserve
- Rosewood Lake - Estates
- 11 Creekside Commons Dr
- 15 Creekside Commons Dr
- 21 Creekside Commons Dr
- 37 Creekside Commons Dr
- 41 Creekside Commons Dr
- 331 Orchid St
- 45 Creekside Commons Dr
- 49 Creekside Commons Dr
- 297 Orchid St
- Aberdeen - The Villas
- 5455 Highway 53
- Crossvine Estates - Maple Street Collection
- 0 Lewis Braselton Blvd Unit 10646660
- 8422 Pendergrass Rd
- Cambridge at Towne Center - Townhomes
- 137 Coffee Ln
- 2251 Coffee Ln
