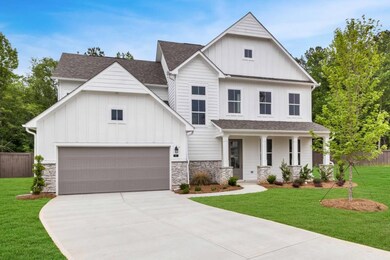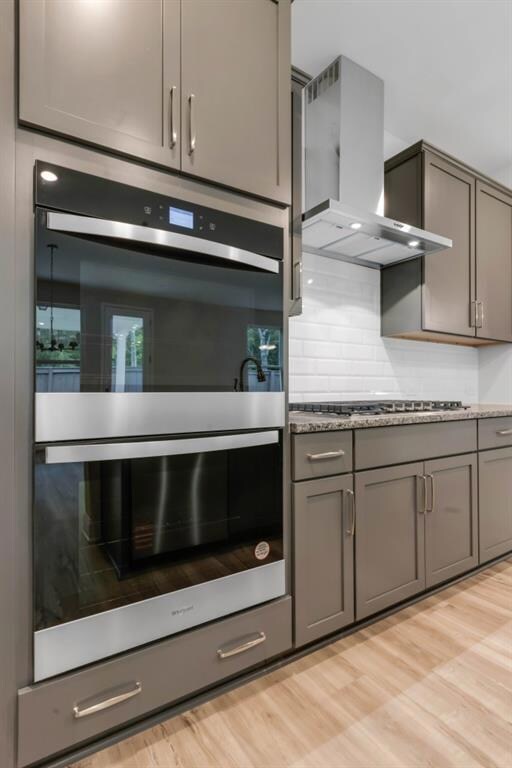411 Red Wood Ln Hoschton, GA 30548
Estimated payment $2,900/month
Highlights
- New Construction
- Separate his and hers bathrooms
- Traditional Architecture
- West Jackson Elementary School Rated A-
- City View
- Main Floor Primary Bedroom
About This Home
The Charlton-
This spacious two-story home offers a perfect blend of style and functionality with four bedrooms, three full baths, and a versatile flex space. The open-concept main floor features a generous family room that flows seamlessly into the dining area and modern kitchen, complete with a pantry and ample counter space for cooking and entertaining. A downstairs bedroom with a full bath is ideal for guests or multi-generational living. Upstairs, the private primary suite includes a luxurious bath and dual walk-in closets, while two additional bedrooms share a full bath. A loft provides extra living space, perfect for a playroom, office, or lounge. Thoughtful details like the laundry room upstairs, covered patio, and a two-car garage add convenience to everyday living.
Home Details
Home Type
- Single Family
Est. Annual Taxes
- $943
Year Built
- Built in 2025 | New Construction
Lot Details
- 10,193 Sq Ft Lot
- Lot Dimensions are 65x125
- Property fronts a private road
- Landscaped
- Private Yard
- Back Yard
HOA Fees
- $46 Monthly HOA Fees
Parking
- 2 Car Attached Garage
Home Design
- Traditional Architecture
- Slab Foundation
- Composition Roof
- HardiePlank Type
Interior Spaces
- 2,776 Sq Ft Home
- 2-Story Property
- Ceiling height of 9 feet on the main level
- Ceiling Fan
- Gas Log Fireplace
- Insulated Windows
- Family Room
- Living Room with Fireplace
- Home Office
- Screened Porch
- City Views
- Attic Fan
Kitchen
- Open to Family Room
- Walk-In Pantry
- Gas Oven
- Gas Cooktop
- Microwave
- Dishwasher
- Kitchen Island
- White Kitchen Cabinets
- Disposal
Flooring
- Carpet
- Ceramic Tile
- Vinyl
Bedrooms and Bathrooms
- 4 Bedrooms | 1 Primary Bedroom on Main
- Walk-In Closet
- Separate his and hers bathrooms
- Dual Vanity Sinks in Primary Bathroom
- Separate Shower in Primary Bathroom
- Soaking Tub
Laundry
- Laundry on main level
- 220 Volts In Laundry
Home Security
- Carbon Monoxide Detectors
- Fire and Smoke Detector
Location
- Property is near schools
- Property is near shops
Schools
- West Jackson Elementary And Middle School
- Jackson County High School
Utilities
- Central Heating and Cooling System
- Cooling System Powered By Gas
- Heating System Uses Natural Gas
- Underground Utilities
- 220 Volts
- 110 Volts
- Tankless Water Heater
- Gas Water Heater
- High Speed Internet
- Phone Available
- Cable TV Available
Listing and Financial Details
- Home warranty included in the sale of the property
- Tax Lot 10
- Assessor Parcel Number 112F 010
Community Details
Overview
- Beacon Management Services Association
- Secondary HOA Phone (404) 907-2112
- Maddox Landing Subdivision
Recreation
- Swim or tennis dues are required
Map
Home Values in the Area
Average Home Value in this Area
Tax History
| Year | Tax Paid | Tax Assessment Tax Assessment Total Assessment is a certain percentage of the fair market value that is determined by local assessors to be the total taxable value of land and additions on the property. | Land | Improvement |
|---|---|---|---|---|
| 2024 | $943 | $32,000 | $32,000 | $0 |
Property History
| Date | Event | Price | List to Sale | Price per Sq Ft |
|---|---|---|---|---|
| 10/14/2025 10/14/25 | Price Changed | $525,000 | -1.9% | $189 / Sq Ft |
| 07/25/2025 07/25/25 | Price Changed | $535,000 | 0.0% | $194 / Sq Ft |
| 07/24/2025 07/24/25 | Price Changed | $535,000 | +3.1% | $193 / Sq Ft |
| 06/20/2025 06/20/25 | Price Changed | $519,000 | -1.1% | $187 / Sq Ft |
| 04/30/2025 04/30/25 | Price Changed | $525,000 | -4.9% | $189 / Sq Ft |
| 04/21/2025 04/21/25 | Price Changed | $552,000 | +6.4% | $199 / Sq Ft |
| 04/01/2025 04/01/25 | For Sale | $519,000 | -8.0% | $188 / Sq Ft |
| 02/28/2025 02/28/25 | For Sale | $564,000 | -- | $203 / Sq Ft |
Source: First Multiple Listing Service (FMLS)
MLS Number: 7532596
APN: 112F-010
- 408 Red Wood Ln
- 222 Hickory Grove Ln
- 39 Pecan Ct
- 370 Red Wood Ln
- 370 Golden Eagle Pkwy
- 264 Golden Eagle Pkwy
- 225 Hickory Grove Ln
- Canton Plan at Maddox Landing
- Warren Plan at Maddox Landing
- Madison Plan at Maddox Landing
- Glynn Plan at Maddox Landing
- Atkinson Plan at Maddox Landing
- Charlton Plan at Maddox Landing
- Emerson Plan at Maddox Landing
- Baldwin Plan at Maddox Landing
- 125 Osprey Overlook Dr
- 383 Brighton Park Cir
- 400 Grey Falcon Ave
- 169 Peregrine Point
- 312 Grey Falcon Ave
- 125 Osprey Overlook Dr
- 115 Osprey Overlook Dr
- 129 Golden Eagle Pkwy
- 212 Lakeshore Dr
- 38 Winding Rose Dr
- 4570 Highway 53 Unit 7
- 4293 Shandi Cove
- 149 Hosch St
- 143 Hosch St
- 11 Huntley Trace
- 221 Winterset Cir
- 29 Huntley Trace
- 2088 Nuthatch Dr
- 220 Brookstone Trail Unit ID1254412P
- 168 Jefferson Ave
- 550 Chardonnay Ct
- 236 Brookstone Trail Unit ID1254384P







